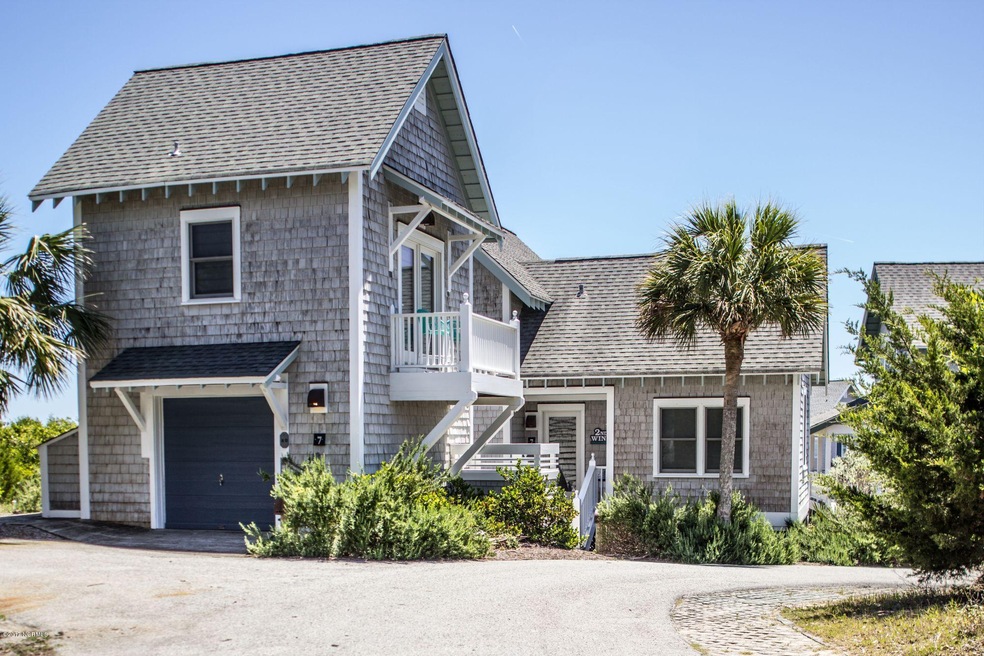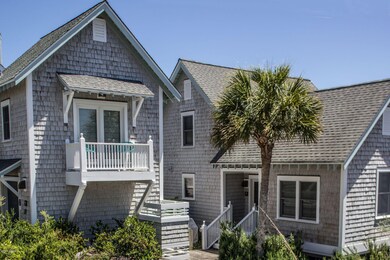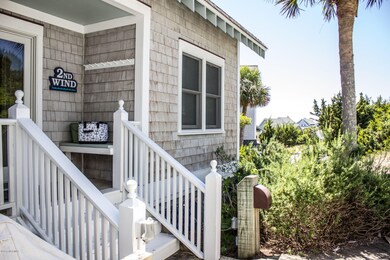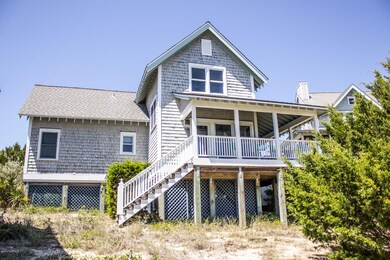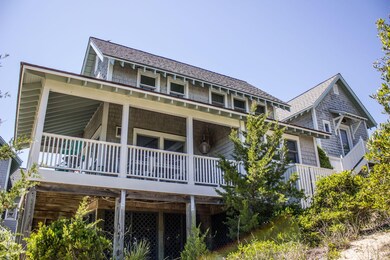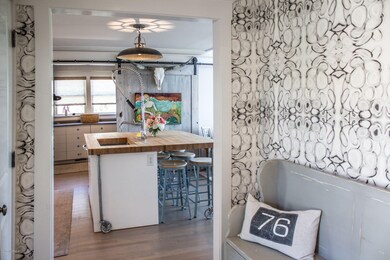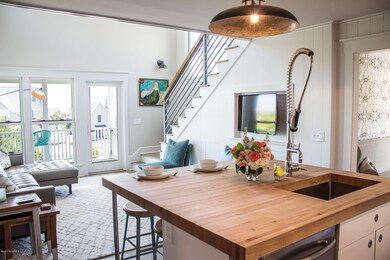
7 Isle of Skye Crescent Bald Head Island, NC 28461
Highlights
- Marina
- Boat Dock
- Fitness Center
- Ocean View
- Golf Course Community
- Clubhouse
About This Home
As of September 2022Stretch out on the porch of your 3 bedroom/ 3 bath cottage on the Dunes and revel in your views of the ocean! Furnished and beautifully decorated throughout, it includes a combined butler's pantry and laundry room. Sliding barn-style doors, made of reclaimed pine on rustic tracks, invite you into the Master Suite upstairs. There are twin bunks in the bedroom downstairs and the crofter holds a third bedroom with full bath. Located close to the BHI Club and Cape Fear Station, this prize conveys with one golf cart. Club Membership(s) are also available under separate purchase.
Last Agent to Sell the Property
Wendy Wilmot Properties License #104829 Listed on: 05/05/2017
Home Details
Home Type
- Single Family
Est. Annual Taxes
- $10,626
Year Built
- Built in 1995
Lot Details
- 6,970 Sq Ft Lot
- Lot Dimensions are 17.25x16.98x20x16.34x43.37x46.58
- Open Lot
- Dunes
HOA Fees
- $294 Monthly HOA Fees
Home Design
- Wood Frame Construction
- Shingle Roof
- Wood Siding
- Piling Construction
- Stick Built Home
Interior Spaces
- 1,400 Sq Ft Home
- 2-Story Property
- Furnished
- Vaulted Ceiling
- Ceiling Fan
- Blinds
- Great Room
- Combination Dining and Living Room
- Ocean Views
- Fire and Smoke Detector
Kitchen
- Gas Cooktop
- Ice Maker
- Dishwasher
Flooring
- Wood
- Tile
Bedrooms and Bathrooms
- 3 Bedrooms
- 3 Full Bathrooms
Laundry
- Laundry Room
- Washer
Parking
- 2 Car Detached Garage
- Driveway
Outdoor Features
- Covered patio or porch
Utilities
- Central Air
- Heat Pump System
- Propane
- Electric Water Heater
- Fuel Tank
Listing and Financial Details
- Tax Lot 7
- Assessor Parcel Number 2643m038
Community Details
Overview
- Master Insurance
- Bhi Stage I & Ii Killegray Ridge Subdivision
- Maintained Community
Amenities
- Clubhouse
Recreation
- Boat Dock
- Marina
- Golf Course Community
- Tennis Courts
- Fitness Center
- Community Pool
Ownership History
Purchase Details
Home Financials for this Owner
Home Financials are based on the most recent Mortgage that was taken out on this home.Purchase Details
Home Financials for this Owner
Home Financials are based on the most recent Mortgage that was taken out on this home.Purchase Details
Home Financials for this Owner
Home Financials are based on the most recent Mortgage that was taken out on this home.Purchase Details
Home Financials for this Owner
Home Financials are based on the most recent Mortgage that was taken out on this home.Purchase Details
Home Financials for this Owner
Home Financials are based on the most recent Mortgage that was taken out on this home.Purchase Details
Home Financials for this Owner
Home Financials are based on the most recent Mortgage that was taken out on this home.Purchase Details
Home Financials for this Owner
Home Financials are based on the most recent Mortgage that was taken out on this home.Similar Homes in Bald Head Island, NC
Home Values in the Area
Average Home Value in this Area
Purchase History
| Date | Type | Sale Price | Title Company |
|---|---|---|---|
| Warranty Deed | $1,200,000 | -- | |
| Warranty Deed | $815,000 | None Available | |
| Warranty Deed | $745,000 | None Available | |
| Warranty Deed | -- | None Available | |
| Warranty Deed | -- | None Available | |
| Warranty Deed | $645,500 | None Available | |
| Warranty Deed | $570,000 | None Available |
Mortgage History
| Date | Status | Loan Amount | Loan Type |
|---|---|---|---|
| Open | $650,000 | New Conventional | |
| Closed | $200,000 | New Conventional | |
| Previous Owner | $416,116 | New Conventional | |
| Previous Owner | $99,000 | Credit Line Revolving | |
| Previous Owner | $417,000 | New Conventional | |
| Previous Owner | $44,000 | Credit Line Revolving |
Property History
| Date | Event | Price | Change | Sq Ft Price |
|---|---|---|---|---|
| 09/16/2022 09/16/22 | Sold | $1,200,000 | +0.1% | $857 / Sq Ft |
| 08/04/2022 08/04/22 | Pending | -- | -- | -- |
| 07/24/2022 07/24/22 | For Sale | $1,199,000 | +47.1% | $856 / Sq Ft |
| 01/19/2018 01/19/18 | Sold | $815,000 | -1.1% | $582 / Sq Ft |
| 12/04/2017 12/04/17 | Pending | -- | -- | -- |
| 05/05/2017 05/05/17 | For Sale | $824,000 | +7.2% | $589 / Sq Ft |
| 02/19/2016 02/19/16 | Sold | $769,000 | -6.8% | $549 / Sq Ft |
| 01/20/2016 01/20/16 | Pending | -- | -- | -- |
| 10/21/2015 10/21/15 | For Sale | $825,000 | -- | $589 / Sq Ft |
Tax History Compared to Growth
Tax History
| Year | Tax Paid | Tax Assessment Tax Assessment Total Assessment is a certain percentage of the fair market value that is determined by local assessors to be the total taxable value of land and additions on the property. | Land | Improvement |
|---|---|---|---|---|
| 2024 | $10,626 | $1,013,900 | $505,000 | $508,900 |
| 2023 | $7,688 | $1,013,900 | $505,000 | $508,900 |
| 2022 | $7,482 | $590,540 | $340,000 | $250,540 |
| 2021 | $7,482 | $590,540 | $340,000 | $250,540 |
| 2020 | $7,482 | $590,540 | $340,000 | $250,540 |
| 2019 | $7,482 | $349,980 | $340,000 | $9,980 |
| 2018 | $7,911 | $380,840 | $375,000 | $5,840 |
| 2017 | $7,755 | $380,840 | $375,000 | $5,840 |
| 2016 | $7,755 | $380,840 | $375,000 | $5,840 |
| 2015 | $7,755 | $624,420 | $375,000 | $249,420 |
| 2014 | $7,284 | $648,545 | $395,000 | $253,545 |
Agents Affiliated with this Home
-
Wendy Wilmot

Seller's Agent in 2022
Wendy Wilmot
Wendy Wilmot Properties
(910) 448-0688
212 in this area
213 Total Sales
-
Douglas Oakley

Buyer's Agent in 2022
Douglas Oakley
Intracoastal Realty
(910) 471-7710
82 in this area
82 Total Sales
-
Rod Hyson

Buyer's Agent in 2018
Rod Hyson
Cape Fear Realty / BHI Rentals
(910) 457-1702
23 in this area
27 Total Sales
-
Ginger Dunn

Seller's Agent in 2016
Ginger Dunn
Wendy Wilmot Properties
(910) 540-7369
109 in this area
109 Total Sales
Map
Source: Hive MLS
MLS Number: 100061518
APN: 2643M022
- 4 Killegray Ridge
- 811 S Bald Head Wynd Unit B
- 12 Killegray Ridge
- 905 Bramble Reach Unit A
- 904 Bramble Reach
- 16 Brown Pelican Trail
- 9 Indian Blanket Ct
- 5 Dunedin Ct
- 4 Inverness Ct
- 20 Coquina Trail
- 2029 Palmetto Cove
- 985 S Bald Head Wynd
- 15 Surfboat Ct
- 32 Keepers Landing Unit 32
- 105 Edward Teach Close
- 126 Edward Teach Close
- 538 Chicamacomico Way
- 452 Kitty Hawk Woods Way
- 999 S Bald Head
- 592 Kinnakeet Way
