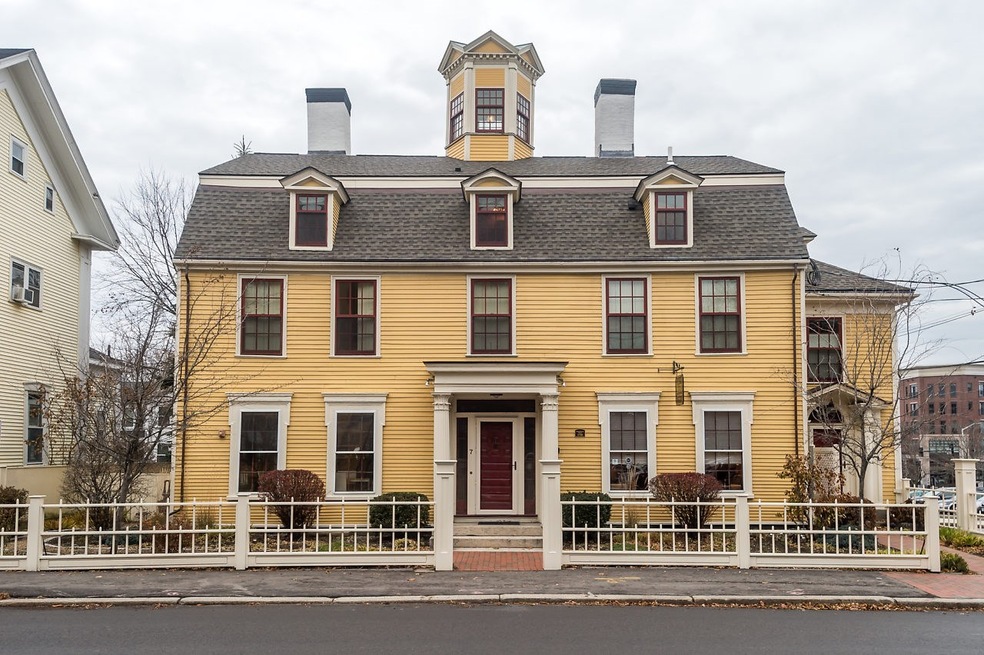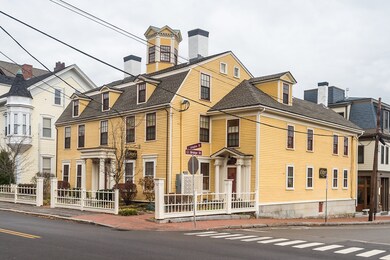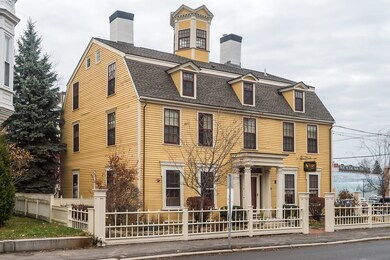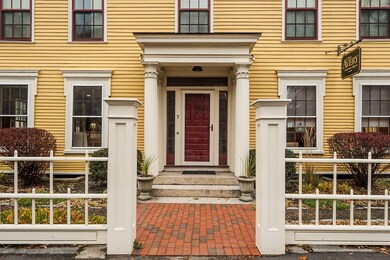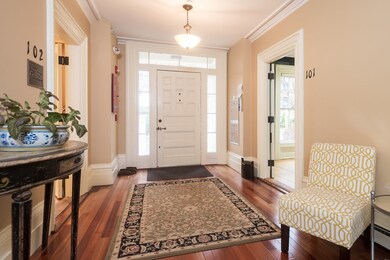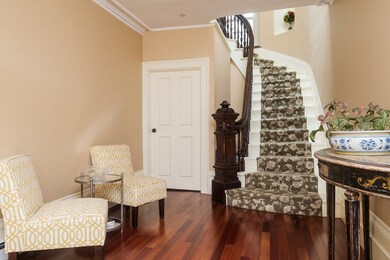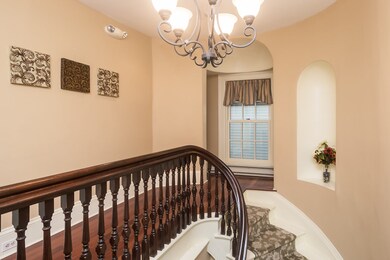
7 Islington St Unit 3 Portsmouth, NH 03801
West End NeighborhoodHighlights
- Deck
- Wood Flooring
- 1 Car Detached Garage
- Little Harbour School Rated A
- <<bathWithWhirlpoolToken>>
- Double Pane Windows
About This Home
As of August 2020Live in the heart of Portsmouth! This renovated 2 bedroom 2 bathroom condo is steps from downtown and the West End plus a moment's drive to commuter routes. Enjoy stress-free parking in your deeded parking spot next door at the 40 Bridge St Assoc Garage plus free street parking along Islington. Renovations in 2009 preserved all the charm while adding the benefits of new finishes and systems. Enter from the front through the beautiful lobby and up the stairs to your private foyer or come in the rear entrance and up to your private deck. Inside, hardwood floors run throughout the comfortable and flexible floor plan. The spacious kitchen has a unique cupola feature, seating for 4 at the peninsula, and is open to the living room boasting exposed beams and charming dormered windows. Just off the living space is a dining area with plenty of space for entertaining friends and family or could easily be converted to a home office. The private master suite hosts two closets, a decorative fireplace, built in shelves, exposed beams, and a private bath with a whirlpool tub. Rounding out the floor plan is a comfortable 2nd bedroom with vaulted ceilings and a 3/4 bath. Enjoy plenty of natural light inside or head out to your very own deck and take in some views of Portsmouth. Pet friendly association. Additional storage in basement.
Last Agent to Sell the Property
Duston Leddy Real Estate Brokerage Phone: 800-450-7784 License #069531 Listed on: 05/04/2020
Last Buyer's Agent
Duston Leddy Real Estate Brokerage Phone: 800-450-7784 License #069531 Listed on: 05/04/2020
Property Details
Home Type
- Condominium
Est. Annual Taxes
- $8,028
Year Built
- Built in 1725
Lot Details
- Landscaped
- Sprinkler System
- Garden
HOA Fees
Parking
- 1 Car Detached Garage
- Heated Garage
- Automatic Garage Door Opener
- Off-Site Parking
- Parking Permit Required
- Deeded Parking
- Assigned Parking
Home Design
- Converted Dwelling
- Brick Foundation
- Stone Foundation
- Wood Frame Construction
- Shingle Roof
- Wood Siding
Interior Spaces
- 1,633 Sq Ft Home
- 1-Story Property
- Double Pane Windows
- Blinds
- Window Screens
- Combination Dining and Living Room
- Storage
- Washer and Dryer Hookup
Kitchen
- Electric Range
- <<ENERGY STAR Qualified Dishwasher>>
- Disposal
Flooring
- Wood
- Ceramic Tile
Bedrooms and Bathrooms
- 2 Bedrooms
- En-Suite Primary Bedroom
- <<bathWithWhirlpoolToken>>
Unfinished Basement
- Walk-Out Basement
- Partial Basement
- Dirt Floor
- Basement Storage
Home Security
Outdoor Features
- Deck
Schools
- Little Harbor Elementary School
- Portsmouth Middle School
- Portsmouth High School
Utilities
- Forced Air Heating System
- Heating unit installed on the ceiling
- Heat Exchanger
- Heating System Uses Natural Gas
- Underground Utilities
- 200+ Amp Service
- Natural Gas Water Heater
- High Speed Internet
- Phone Available
- Cable TV Available
Listing and Financial Details
- Legal Lot and Block 0005 / 0051
Community Details
Overview
- Association fees include condo fee, landscaping, sewer, water
- Master Insurance
- 7 Islington Condos
Pet Policy
- Dogs and Cats Allowed
Additional Features
- Community Storage Space
- Fire and Smoke Detector
Ownership History
Purchase Details
Home Financials for this Owner
Home Financials are based on the most recent Mortgage that was taken out on this home.Similar Homes in Portsmouth, NH
Home Values in the Area
Average Home Value in this Area
Purchase History
| Date | Type | Sale Price | Title Company |
|---|---|---|---|
| Deed | $365,000 | -- |
Mortgage History
| Date | Status | Loan Amount | Loan Type |
|---|---|---|---|
| Open | $292,000 | Purchase Money Mortgage |
Property History
| Date | Event | Price | Change | Sq Ft Price |
|---|---|---|---|---|
| 03/13/2023 03/13/23 | Rented | $4,850 | 0.0% | -- |
| 03/07/2023 03/07/23 | Under Contract | -- | -- | -- |
| 02/17/2023 02/17/23 | Price Changed | $4,850 | -2.0% | $4 / Sq Ft |
| 01/20/2023 01/20/23 | For Rent | $4,950 | 0.0% | -- |
| 01/20/2023 01/20/23 | Price Changed | $4,950 | +10.0% | $4 / Sq Ft |
| 12/11/2022 12/11/22 | Off Market | $4,500 | -- | -- |
| 11/03/2022 11/03/22 | Price Changed | $4,500 | -5.3% | $4 / Sq Ft |
| 10/26/2022 10/26/22 | For Rent | $4,750 | 0.0% | -- |
| 10/12/2022 10/12/22 | Off Market | $4,750 | -- | -- |
| 09/13/2022 09/13/22 | For Rent | $4,750 | 0.0% | -- |
| 08/14/2020 08/14/20 | Sold | $565,000 | -1.7% | $346 / Sq Ft |
| 06/26/2020 06/26/20 | Pending | -- | -- | -- |
| 06/23/2020 06/23/20 | Price Changed | $575,000 | -3.4% | $352 / Sq Ft |
| 05/15/2020 05/15/20 | Price Changed | $595,000 | -0.7% | $364 / Sq Ft |
| 05/04/2020 05/04/20 | For Sale | $599,000 | -- | $367 / Sq Ft |
Tax History Compared to Growth
Tax History
| Year | Tax Paid | Tax Assessment Tax Assessment Total Assessment is a certain percentage of the fair market value that is determined by local assessors to be the total taxable value of land and additions on the property. | Land | Improvement |
|---|---|---|---|---|
| 2024 | $9,633 | $861,600 | $0 | $861,600 |
| 2023 | $8,292 | $514,100 | $0 | $514,100 |
| 2022 | $7,814 | $514,100 | $0 | $514,100 |
| 2021 | $7,727 | $514,100 | $0 | $514,100 |
| 2020 | $7,557 | $514,100 | $0 | $514,100 |
| 2019 | $7,640 | $514,100 | $0 | $514,100 |
| 2018 | $7,439 | $476,600 | $0 | $476,600 |
| 2017 | $7,080 | $476,600 | $0 | $476,600 |
| 2016 | $6,830 | $400,800 | $0 | $400,800 |
| 2015 | $6,729 | $400,800 | $0 | $400,800 |
| 2014 | $6,483 | $358,200 | $0 | $358,200 |
| 2013 | $6,415 | $358,200 | $0 | $358,200 |
| 2012 | $6,286 | $358,200 | $0 | $358,200 |
Agents Affiliated with this Home
-
Jocelyn Chavez

Seller's Agent in 2023
Jocelyn Chavez
KW Coastal and Lakes & Mountains Realty
(603) 502-5174
2 in this area
24 Total Sales
-
Kirstin Stallkamp

Seller's Agent in 2020
Kirstin Stallkamp
Duston Leddy Real Estate
(603) 828-3820
17 in this area
92 Total Sales
-
Brad Boisvert
B
Seller Co-Listing Agent in 2020
Brad Boisvert
EXP Realty
(603) 235-7688
17 in this area
55 Total Sales
Map
Source: PrimeMLS
MLS Number: 4803586
APN: PRSM-000126-000051-000003
- 51 Islington St Unit 202
- 51 Islington St Unit 406
- 64 Bridge St
- 70 Maplewood Ave Unit 403
- 70 Maplewood Ave Unit 303
- 70 Maplewood Ave Unit 202
- 70 Maplewood Ave Unit 205
- 70 Maplewood Ave Unit 302
- 70 Maplewood Ave Unit 204
- 70 Maplewood Ave Unit 401
- 70 Maplewood Ave Unit 301
- 70 Maplewood Ave Unit 305
- 70 Maplewood Ave Unit 201
- 70 Maplewood Ave Unit 304
- 70 Maplewood Ave Unit 206
- 480 State St Unit 4
- 526 State St
- 132 Middle St
- 402 State St Unit 2A
- 238 Deer St Unit 204
