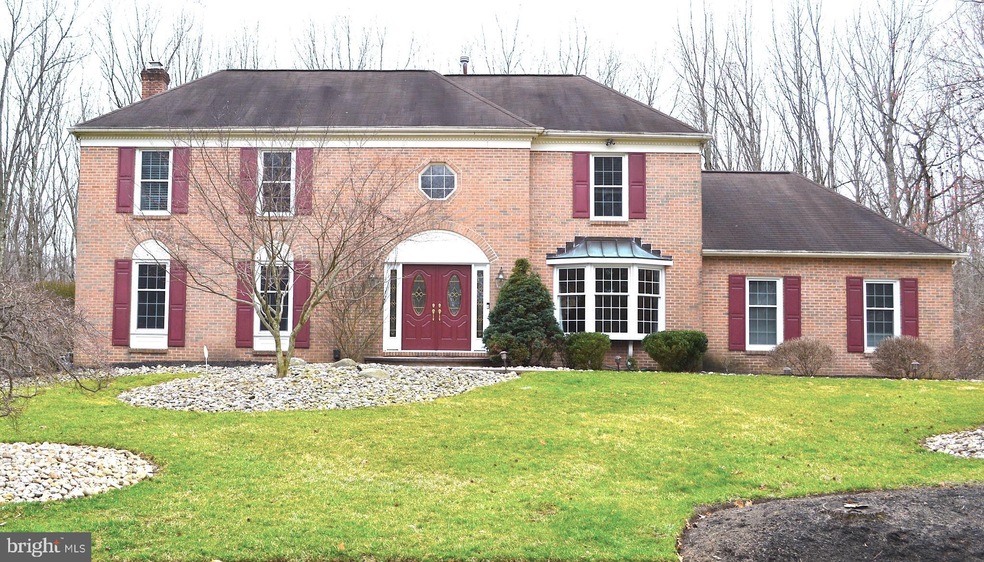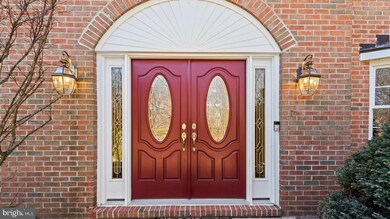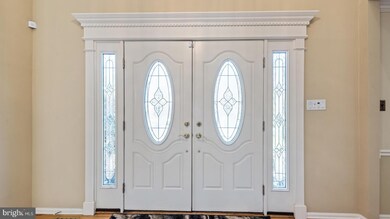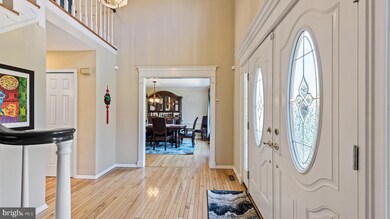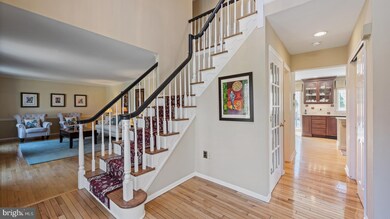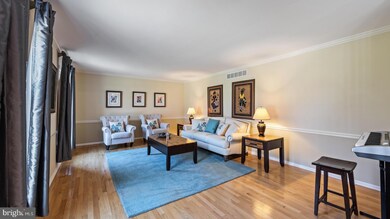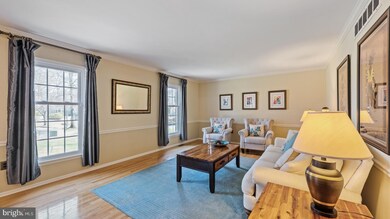
7 Jamieson Place Princeton Junction, NJ 08550
Highlights
- Pool and Spa
- 0.77 Acre Lot
- Secluded Lot
- Village Elementary School Rated A
- Colonial Architecture
- Backs to Trees or Woods
About This Home
As of June 2022Oxford Federal colonial in secluded Princeton Chase, an enclave community of 110 homes, nestled behind 1/2 mile scenic entrance road and surrounded by 60+acres of HOA owned greenbelt and wooded open space. Situated in quiet cul de sac and best location! Full brick front elevation w/copper roofed bay window, sunburst detail above windows and double front leaded glass entry doors. Gourmet kitchen with professional range, subzero refrigerator, full overlay cabinetry, marble counters, ceramic tile backsplash, stainless steel appliances. Hardwood flooring throughout entry foyer, kitchen, dining room & living room. Family room with gas brick fireplace. Second floor primary bedroom suite, with hardwood flooring, walk in closet, dressing area, freestanding tub, separate frameless glass shower with multiple water jet outlets. Laundry room just off the primary bedroom. Rear bay window, sliding glass door leading to expansive patio and freeform inground pool. Easy access outside entry bathroom and shower for all those wet feet. Full basement with finished recreation room and separate gym. Three car garage for all your vehicles. Well maintained, great location! Convenient to Mercer Oaks Golf Course, major highways, Princeton Junction NJTransit/Amtrak station, and great WWP schools!
Last Agent to Sell the Property
RE/MAX of Princeton License #345079 Listed on: 03/25/2022

Home Details
Home Type
- Single Family
Est. Annual Taxes
- $19,777
Year Built
- Built in 1986
Lot Details
- 0.77 Acre Lot
- Backs To Open Common Area
- Cul-De-Sac
- Landscaped
- Extensive Hardscape
- Secluded Lot
- Backs to Trees or Woods
- Back Yard
- Property is in excellent condition
HOA Fees
- $31 Monthly HOA Fees
Parking
- 3 Car Direct Access Garage
- Side Facing Garage
- Garage Door Opener
- Driveway
- On-Street Parking
- Off-Street Parking
Home Design
- Colonial Architecture
- Brick Exterior Construction
- Block Foundation
- Frame Construction
- Shingle Roof
Interior Spaces
- 2,697 Sq Ft Home
- Property has 2 Levels
- Chair Railings
- Crown Molding
- Skylights
- Family Room Off Kitchen
- Sitting Room
- Living Room
- Dining Room
Kitchen
- <<builtInRangeToken>>
- <<builtInMicrowave>>
- Ice Maker
- Dishwasher
Flooring
- Wood
- Ceramic Tile
Bedrooms and Bathrooms
- 4 Bedrooms
- Walk-In Closet
Laundry
- Laundry Room
- Dryer
- Washer
Partially Finished Basement
- Basement Fills Entire Space Under The House
- Sump Pump
Pool
- Pool and Spa
- In Ground Pool
- Poolside Lot
- Outdoor Shower
Schools
- Maurice Hawk Elementary School
- Grover Middle School
- High School South
Utilities
- 90% Forced Air Heating and Cooling System
- Cooling System Utilizes Natural Gas
- Underground Utilities
- 200+ Amp Service
- Natural Gas Water Heater
- Municipal Trash
- Phone Available
- Cable TV Available
Listing and Financial Details
- Tax Lot 00002
- Assessor Parcel Number 13-00015 04-00002
Community Details
Overview
- $200 Capital Contribution Fee
- Association fees include common area maintenance, all ground fee
- Princeton Chase HOA
- Princeton Chase Subdivision
- Property Manager
Recreation
- Tennis Courts
- Community Playground
Ownership History
Purchase Details
Home Financials for this Owner
Home Financials are based on the most recent Mortgage that was taken out on this home.Purchase Details
Home Financials for this Owner
Home Financials are based on the most recent Mortgage that was taken out on this home.Similar Homes in Princeton Junction, NJ
Home Values in the Area
Average Home Value in this Area
Purchase History
| Date | Type | Sale Price | Title Company |
|---|---|---|---|
| Deed | $1,115,000 | Premier Abstract & Title | |
| Deed | $790,000 | Premier Abstract & Title Age |
Mortgage History
| Date | Status | Loan Amount | Loan Type |
|---|---|---|---|
| Open | $724,750 | New Conventional | |
| Previous Owner | $510,400 | New Conventional | |
| Previous Owner | $611,685 | New Conventional | |
| Previous Owner | $632,000 | New Conventional | |
| Previous Owner | $81,297 | Unknown |
Property History
| Date | Event | Price | Change | Sq Ft Price |
|---|---|---|---|---|
| 06/24/2022 06/24/22 | Sold | $1,115,000 | +11.6% | $413 / Sq Ft |
| 03/29/2022 03/29/22 | Pending | -- | -- | -- |
| 03/25/2022 03/25/22 | For Sale | $999,000 | +26.5% | $370 / Sq Ft |
| 05/01/2014 05/01/14 | Sold | $790,000 | -1.2% | $293 / Sq Ft |
| 03/06/2014 03/06/14 | Pending | -- | -- | -- |
| 01/17/2014 01/17/14 | For Sale | $799,900 | -- | $297 / Sq Ft |
Tax History Compared to Growth
Tax History
| Year | Tax Paid | Tax Assessment Tax Assessment Total Assessment is a certain percentage of the fair market value that is determined by local assessors to be the total taxable value of land and additions on the property. | Land | Improvement |
|---|---|---|---|---|
| 2024 | $20,339 | $692,500 | $288,500 | $404,000 |
| 2023 | $20,339 | $692,500 | $288,500 | $404,000 |
| 2022 | $19,944 | $692,500 | $288,500 | $404,000 |
| 2021 | $19,778 | $692,500 | $288,500 | $404,000 |
| 2020 | $19,418 | $692,500 | $288,500 | $404,000 |
| 2019 | $19,196 | $692,500 | $288,500 | $404,000 |
| 2018 | $19,016 | $692,500 | $288,500 | $404,000 |
| 2017 | $18,621 | $692,500 | $288,500 | $404,000 |
| 2016 | $18,220 | $692,500 | $288,500 | $404,000 |
| 2015 | $17,797 | $692,500 | $288,500 | $404,000 |
| 2014 | $17,590 | $692,500 | $288,500 | $404,000 |
Agents Affiliated with this Home
-
Fred Sarstedt

Seller's Agent in 2022
Fred Sarstedt
RE/MAX
(609) 638-6088
15 in this area
29 Total Sales
-
Richard Abrams

Seller's Agent in 2014
Richard Abrams
Century 21 Abrams & Associates, Inc.
(609) 731-5638
42 in this area
389 Total Sales
-
A
Buyer's Agent in 2014
ALYSE LIPSCHUTZ
Century 21 Abrams & Associates, Inc.
Map
Source: Bright MLS
MLS Number: NJME2014072
APN: 13-00015-04-00002
- 16 Victoria Place
- 17 Ludlow Ct Unit B1
- 17 Springhill Dr
- 18 Haskel Dr
- 53 N Post Rd
- 6 Keystone Way
- 1 Redwood Ct
- 3 Wedgewood Ct
- 18103 Donatello Dr
- 18201 Donatello Dr
- 25 Ginnie La
- 4050 Quakerbridge Rd
- 11204 Donatello Dr
- 5202 Donatello Dr
- 9101 Rossini Dr Unit 971
- 11103 Donatello Dr Unit 1151
- 11204 Donatello Dr Unit 1142
- 18105 Donatello Dr Unit 1851
- 18108 Donatello Dr Unit 1881
- 18103 Donatello Dr Unit 1831
