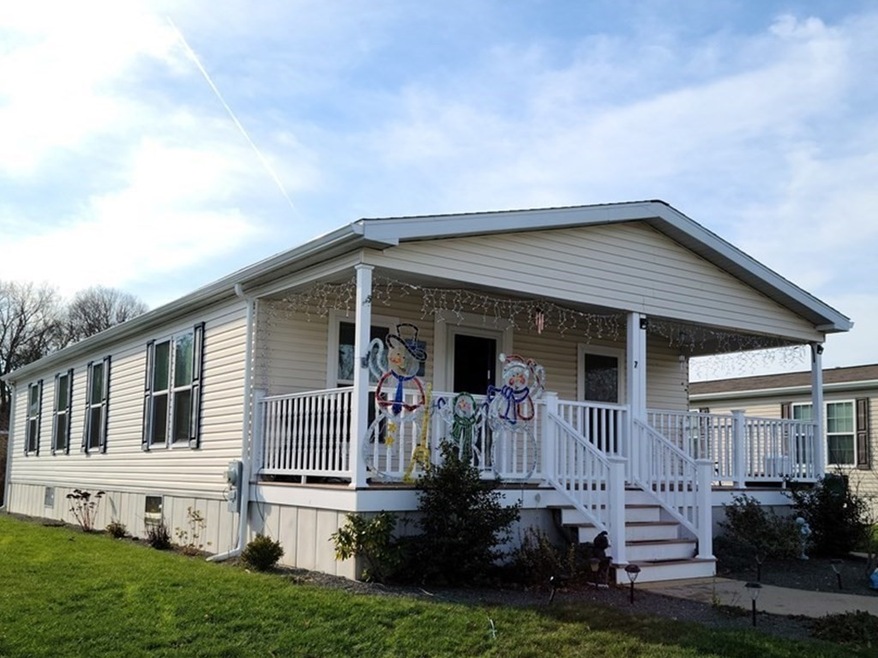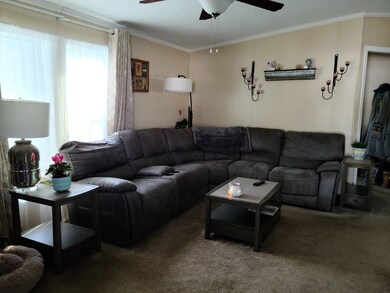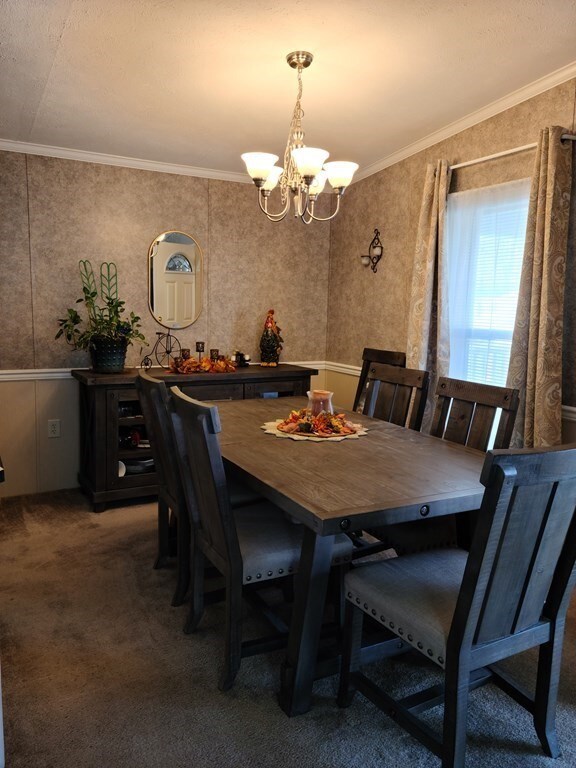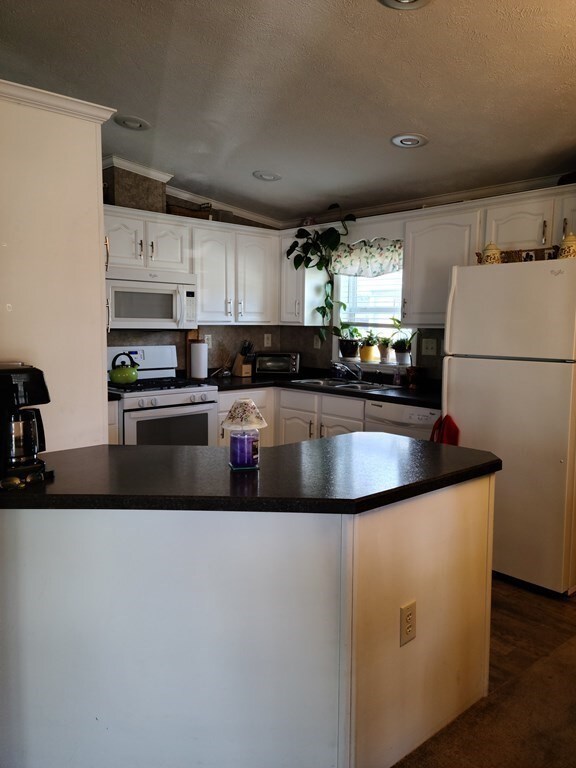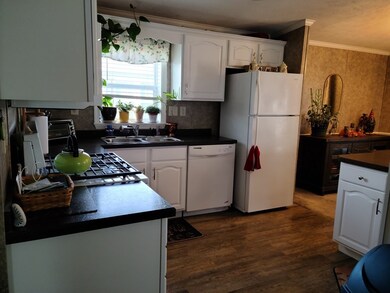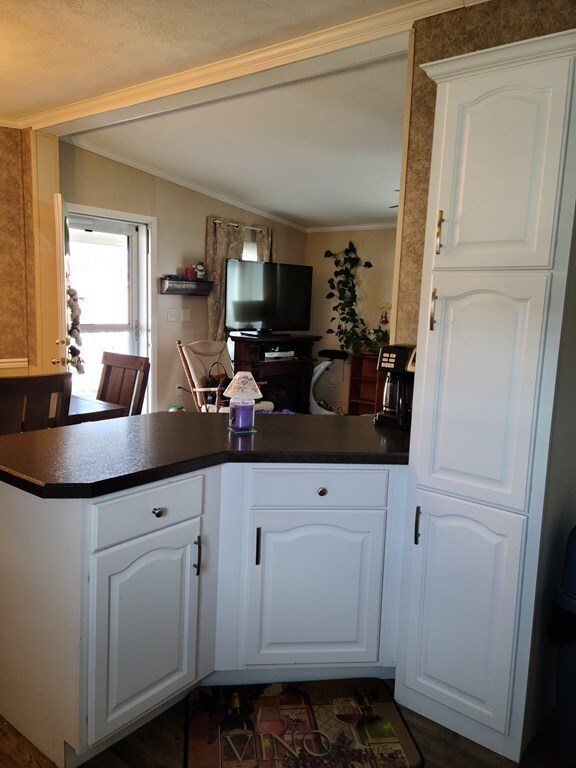
7 Jason Way West Bridgewater, MA 02379
2
Beds
2
Baths
1,344
Sq Ft
4,792
Sq Ft Lot
Highlights
- Golf Course Community
- Senior Community
- Property is near public transit
- Medical Services
- Open Floorplan
- Main Floor Primary Bedroom
About This Home
As of February 2021COME SIT A SPELL ON THE FABULOUS PORCH THAT SPANS THE ENTIRE FRONT OF THE HOUSE. LOCATED IN AN ACTIVE OVER 55 COMMUNITY, THIS 2 BEDROOM MANUFACTURED HOME OFFERS AN OPEN FLOOR PLAN. THE KITCHEN OFFERS GAS COOKTOP, FRIDGE & DISHWASHER. MASTER BATH & 2ND FULL BATH. SEPARATE OFFICE WITH BUILD IN DESK & SHELVES. LAUNDRY ROOM WITH SHELVING. THIS IS A GREAT HOME!
Property Details
Home Type
- Mobile/Manufactured
Year Built
- Built in 2014
Lot Details
- 4,792 Sq Ft Lot
- Near Conservation Area
Home Design
- Manufactured Home on a slab
- Frame Construction
- Shingle Roof
Interior Spaces
- 1,344 Sq Ft Home
- Open Floorplan
- Recessed Lighting
- Insulated Doors
- Storm Doors
Kitchen
- Range
- Dishwasher
- Kitchen Island
Flooring
- Wall to Wall Carpet
- Laminate
- Vinyl
Bedrooms and Bathrooms
- 2 Bedrooms
- Primary Bedroom on Main
- Walk-In Closet
- 2 Full Bathrooms
Laundry
- Laundry on main level
- Washer and Electric Dryer Hookup
Parking
- 2 Car Parking Spaces
- Driveway
- Paved Parking
- Open Parking
- Off-Street Parking
Outdoor Features
- Outdoor Storage
- Rain Gutters
- Porch
Utilities
- Forced Air Heating and Cooling System
- 1 Cooling Zone
- 1 Heating Zone
- Heating System Uses Natural Gas
- 100 Amp Service
- Natural Gas Connected
- Electric Water Heater
Additional Features
- Property is near public transit
- Double Wide
Community Details
Overview
- Senior Community
- Property has a Home Owners Association
Amenities
- Medical Services
- Shops
Recreation
- Golf Course Community
- Jogging Path
Similar Home in West Bridgewater, MA
Create a Home Valuation Report for This Property
The Home Valuation Report is an in-depth analysis detailing your home's value as well as a comparison with similar homes in the area
Home Values in the Area
Average Home Value in this Area
Property History
| Date | Event | Price | Change | Sq Ft Price |
|---|---|---|---|---|
| 02/18/2021 02/18/21 | Sold | $239,000 | 0.0% | $178 / Sq Ft |
| 01/03/2021 01/03/21 | Pending | -- | -- | -- |
| 12/11/2020 12/11/20 | For Sale | $239,000 | +49.8% | $178 / Sq Ft |
| 03/24/2016 03/24/16 | Sold | $159,500 | -6.1% | $119 / Sq Ft |
| 02/23/2016 02/23/16 | Pending | -- | -- | -- |
| 02/01/2016 02/01/16 | For Sale | $169,900 | -- | $126 / Sq Ft |
Source: MLS Property Information Network (MLS PIN)
Tax History Compared to Growth
Agents Affiliated with this Home
-

Seller's Agent in 2021
Marylou Murphy
The Firm
(508) 962-8667
19 in this area
35 Total Sales
-
N
Buyer's Agent in 2016
Non Member
Non Member Office
Map
Source: MLS Property Information Network (MLS PIN)
MLS Number: 72766339
Nearby Homes
- 3 Jason Way
- 40 Friendship Dr
- 454 Copeland St
- 606 N Elm St
- 9 Longworth Ave Unit 133
- 22 Sylvia Ave
- 35 Longworth Ave Unit 6
- 324 Copeland St
- 28 11th Ave
- Lot 1 Jeffrey Ln
- 6 Maddison
- 386 Matfield St
- 258 Plain St
- 312 Carl Ave
- 219 Copeland St
- 51 Darby Rd
- 15 Ithica Rd
- 47 Southworth St
- 24 Ithica Rd
- 361 Spring St
