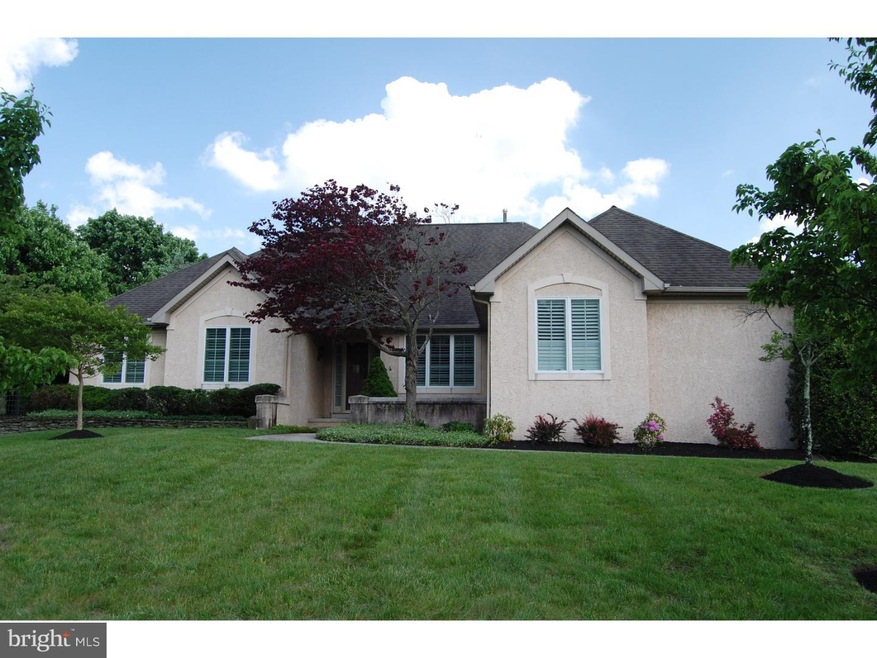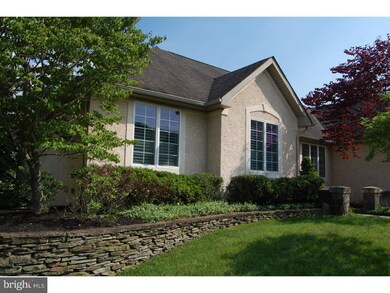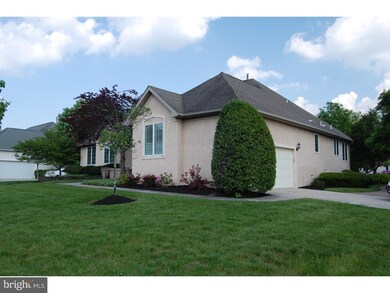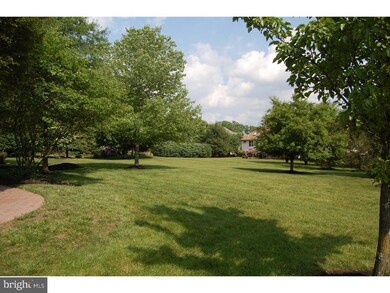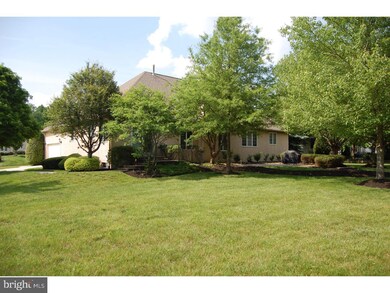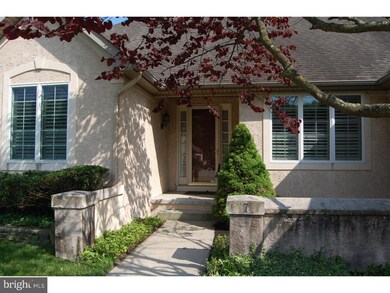
Highlights
- Rambler Architecture
- Cathedral Ceiling
- Corner Lot
- Lenape High School Rated A-
- Wood Flooring
- 2 Car Attached Garage
About This Home
As of June 2023This open and spacious Rancher located in the desirable Laurelton development is beautifully situated on a large corner lot. The home is surrounded by professionally manicured, mature landscaping which can be enjoyed while relaxing on the E.P. Henry paver patio. Inside features include warm hardwood floors in the main hallway and dining area, a large great room with vaulted ceiling and a gas fireplace, the eat in kitchen has plenty of cabinet space, electric cook top, wall oven, built in microwave, dishwasher and disposal. The main bedroom offers two large closets as well as a full bath with garden tub and stall shower. IF more living space is needed, there is a full unfinished basement just waiting for your design.
Last Buyer's Agent
AMANDA SPENCE
Weichert Realtors - Edison
Home Details
Home Type
- Single Family
Est. Annual Taxes
- $10,071
Year Built
- Built in 1996
Lot Details
- 0.57 Acre Lot
- Corner Lot
- Property is in good condition
HOA Fees
- $100 Monthly HOA Fees
Parking
- 2 Car Attached Garage
- Driveway
Home Design
- Rambler Architecture
- Shingle Roof
- Concrete Perimeter Foundation
- Stucco
Interior Spaces
- 2,286 Sq Ft Home
- Property has 1 Level
- Cathedral Ceiling
- Ceiling Fan
- Gas Fireplace
- Living Room
- Dining Room
- Home Security System
- Eat-In Kitchen
Flooring
- Wood
- Wall to Wall Carpet
- Vinyl
Bedrooms and Bathrooms
- 3 Bedrooms
- En-Suite Primary Bedroom
- En-Suite Bathroom
Laundry
- Laundry Room
- Laundry on main level
Unfinished Basement
- Basement Fills Entire Space Under The House
- Drainage System
Utilities
- Forced Air Heating and Cooling System
- Heating System Uses Gas
- Natural Gas Water Heater
- Cable TV Available
Additional Features
- Energy-Efficient Windows
- Patio
Community Details
- Association fees include common area maintenance, lawn maintenance, snow removal
- Laurelton Subdivision
Listing and Financial Details
- Tax Lot 00001
- Assessor Parcel Number 24-00407 02-00001
Ownership History
Purchase Details
Home Financials for this Owner
Home Financials are based on the most recent Mortgage that was taken out on this home.Purchase Details
Purchase Details
Purchase Details
Purchase Details
Similar Homes in Mount Laurel, NJ
Home Values in the Area
Average Home Value in this Area
Purchase History
| Date | Type | Sale Price | Title Company |
|---|---|---|---|
| Deed | $385,000 | Four Star Title Llc | |
| Interfamily Deed Transfer | -- | None Available | |
| Interfamily Deed Transfer | -- | -- | |
| Deed | $269,500 | -- | |
| Deed | $66,250 | Surety Title Corporation |
Property History
| Date | Event | Price | Change | Sq Ft Price |
|---|---|---|---|---|
| 06/28/2023 06/28/23 | Sold | $730,000 | +0.7% | $319 / Sq Ft |
| 06/01/2023 06/01/23 | For Sale | $725,000 | 0.0% | $317 / Sq Ft |
| 05/26/2023 05/26/23 | Pending | -- | -- | -- |
| 05/16/2023 05/16/23 | Pending | -- | -- | -- |
| 04/26/2023 04/26/23 | For Sale | $725,000 | +88.3% | $317 / Sq Ft |
| 08/26/2016 08/26/16 | Sold | $385,000 | -3.8% | $168 / Sq Ft |
| 06/30/2016 06/30/16 | Pending | -- | -- | -- |
| 05/20/2016 05/20/16 | For Sale | $400,000 | -- | $175 / Sq Ft |
Tax History Compared to Growth
Tax History
| Year | Tax Paid | Tax Assessment Tax Assessment Total Assessment is a certain percentage of the fair market value that is determined by local assessors to be the total taxable value of land and additions on the property. | Land | Improvement |
|---|---|---|---|---|
| 2024 | $11,736 | $386,300 | $136,300 | $250,000 |
| 2023 | $11,736 | $386,300 | $136,300 | $250,000 |
| 2022 | $11,697 | $386,300 | $136,300 | $250,000 |
| 2021 | $10,834 | $386,300 | $136,300 | $250,000 |
| 2020 | $11,253 | $386,300 | $136,300 | $250,000 |
| 2019 | $10,702 | $371,200 | $136,300 | $234,900 |
| 2018 | $10,620 | $371,200 | $136,300 | $234,900 |
| 2017 | $10,345 | $371,200 | $136,300 | $234,900 |
| 2016 | $9,939 | $371,200 | $136,300 | $234,900 |
| 2015 | $9,821 | $371,200 | $136,300 | $234,900 |
| 2014 | $9,720 | $371,200 | $136,300 | $234,900 |
Agents Affiliated with this Home
-
Tiffanie Hawley

Seller's Agent in 2023
Tiffanie Hawley
Century 21 Action Plus Realty - Bordentown
(609) 947-1138
1 in this area
242 Total Sales
-
dylen Sklar

Buyer's Agent in 2023
dylen Sklar
EXP Realty, LLC
2 in this area
25 Total Sales
-
Daniel Magee

Seller's Agent in 2016
Daniel Magee
Long & Foster
(856) 816-2349
25 Total Sales
-
A
Buyer's Agent in 2016
AMANDA SPENCE
Weichert Corporate
Map
Source: Bright MLS
MLS Number: 1002436924
APN: 24-00407-02-00001
- 158 Camber Ln
- 20 Jazz Way
- 57 Bolz Ct
- 216 Martins Way Unit 216
- 605A Ralston Dr Unit A
- 143 Banwell Ln
- 1201A Ralston Dr
- 4 Hartzel Ct
- 23 Whitechapel Dr
- 111 Ashby Ct Unit 111
- 349 Hartford Rd
- 31 Teddington Way
- 329B Delancey Place Unit 329B
- 312B Delancey Place
- 247 Everly Ct
- 20 Claver Hill Way
- 67 Sandhurst Dr
- 1130 Hainspt-Mt Laurel
- 206B Derry Hill Ct Unit 206
- 2003A Sutton Place
