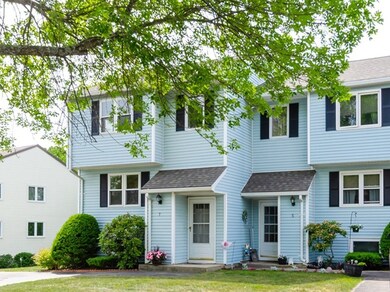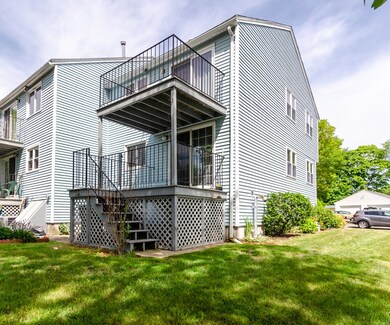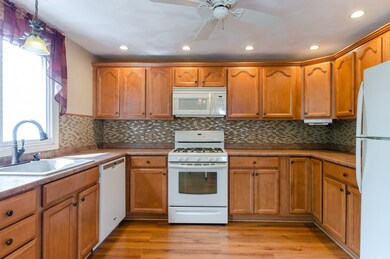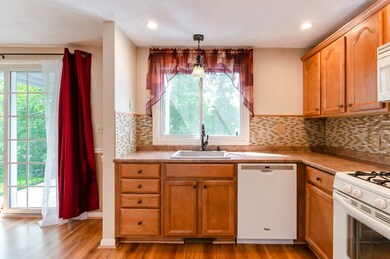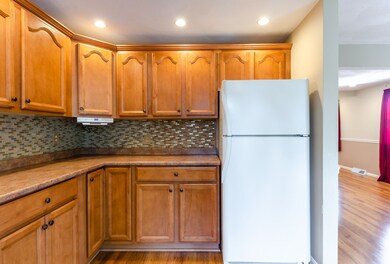
7 Jefferey Ln Unit 7 Haverhill, MA 01832
Broad Hill NeighborhoodAbout This Home
As of August 2018This beautiful, ready-to-move-in townhouse is on a quiet cul-de-sac. Updates since 2006 include updated kitchen cabinets, counter and appliances, new lighting, light fixtures, flooring, updated heat and central air, hot water heater and both bathrooms remodeled. New kitchen sink and faucet in 2016. New roof in 2017. The open concept living room and dining room with slider to deck overlooking wooded back yard leaves an open and airy feel to the first floor space. Master bedroom has double closets and balcony overlooking yard. Lower level includes family room with pellet stove, new recessed lighting and plenty of storage. Hookups for dryer include both electric and gas. Recently repainted inside. Replacement windows and door. Pull down attic access with solid floor provides ample storage. This lovingly maintained townhouse and beautiful neighborhood await it's next residents.
Townhouse Details
Home Type
- Townhome
Est. Annual Taxes
- $3,874
Year Built
- Built in 1986
HOA Fees
- $170 per month
Kitchen
- Range
- Microwave
- Dishwasher
- Disposal
Utilities
- Forced Air Heating and Cooling System
- Heating System Uses Gas
- Natural Gas Water Heater
Additional Features
- Wall to Wall Carpet
- Year Round Access
- Basement
Community Details
- Call for details about the types of pets allowed
Listing and Financial Details
- Assessor Parcel Number M:0526 B:0001A L:16-7
Ownership History
Purchase Details
Purchase Details
Home Financials for this Owner
Home Financials are based on the most recent Mortgage that was taken out on this home.Purchase Details
Home Financials for this Owner
Home Financials are based on the most recent Mortgage that was taken out on this home.Purchase Details
Purchase Details
Similar Homes in Haverhill, MA
Home Values in the Area
Average Home Value in this Area
Purchase History
| Date | Type | Sale Price | Title Company |
|---|---|---|---|
| Quit Claim Deed | -- | None Available | |
| Quit Claim Deed | -- | None Available | |
| Not Resolvable | $259,900 | -- | |
| Not Resolvable | $225,000 | -- | |
| Deed | $230,000 | -- | |
| Deed | $230,000 | -- | |
| Deed | $129,500 | -- |
Mortgage History
| Date | Status | Loan Amount | Loan Type |
|---|---|---|---|
| Open | $50,000 | Stand Alone Refi Refinance Of Original Loan | |
| Previous Owner | $258,000 | Stand Alone Refi Refinance Of Original Loan | |
| Previous Owner | $252,103 | New Conventional | |
| Previous Owner | $7,797 | Closed End Mortgage | |
| Previous Owner | $165,000 | New Conventional |
Property History
| Date | Event | Price | Change | Sq Ft Price |
|---|---|---|---|---|
| 08/29/2018 08/29/18 | Sold | $259,900 | -1.9% | $154 / Sq Ft |
| 07/12/2018 07/12/18 | Pending | -- | -- | -- |
| 06/19/2018 06/19/18 | For Sale | $264,900 | +17.7% | $157 / Sq Ft |
| 06/01/2016 06/01/16 | Sold | $225,000 | -1.3% | $148 / Sq Ft |
| 04/12/2016 04/12/16 | Pending | -- | -- | -- |
| 04/09/2016 04/09/16 | For Sale | $227,900 | -- | $150 / Sq Ft |
Tax History Compared to Growth
Tax History
| Year | Tax Paid | Tax Assessment Tax Assessment Total Assessment is a certain percentage of the fair market value that is determined by local assessors to be the total taxable value of land and additions on the property. | Land | Improvement |
|---|---|---|---|---|
| 2025 | $3,874 | $361,700 | $0 | $361,700 |
| 2024 | $3,660 | $344,000 | $0 | $344,000 |
| 2023 | $3,396 | $304,600 | $0 | $304,600 |
| 2022 | $3,399 | $267,200 | $0 | $267,200 |
| 2021 | $3,369 | $250,700 | $0 | $250,700 |
| 2020 | $3,298 | $242,500 | $0 | $242,500 |
| 2019 | $2,603 | $186,600 | $0 | $186,600 |
| 2018 | $2,405 | $160,600 | $0 | $160,600 |
| 2017 | $2,404 | $160,400 | $0 | $160,400 |
| 2016 | $2,542 | $165,500 | $0 | $165,500 |
| 2015 | $2,540 | $165,500 | $0 | $165,500 |
Agents Affiliated with this Home
-

Seller's Agent in 2018
Charlene Smith
Realty One Group Nest
(978) 479-6517
5 Total Sales
-
H
Buyer's Agent in 2018
Helena Mills
Advisors Living - Andover
(781) 462-8777
11 Total Sales
-

Seller's Agent in 2016
Paul Consoli
Berkshire Hathaway HomeServices Verani Realty Bradford
(978) 808-1772
7 in this area
60 Total Sales
Map
Source: MLS Property Information Network (MLS PIN)
MLS Number: 72348453
APN: HAVE-000526-000001-A000016-000007-000007
- 7 Mount Dustin Ave
- 24 Mount Dustin Ave
- 24 Greenhill Farm Rd
- 26 Hanover St
- 37 Saint Botolph St
- 39 Taylor St
- 62 Taylor St Unit 62
- 30 Taylor St Unit 1
- 136 Pilgrim Rd
- 116 Pilgrim Rd Unit 116
- 137 Brook St
- 76 15th Ave Unit 2
- 463 Hilldale Ave
- 175 Brook St
- 517 Primrose St
- 43 14th Ave
- 48 16th Ave
- 41 14th Ave Unit 41
- 21 Eudora St
- 7 Garden St

