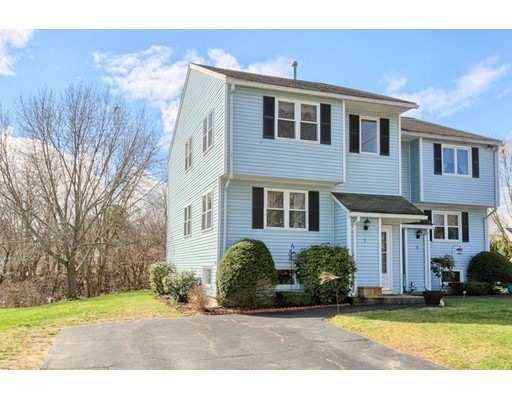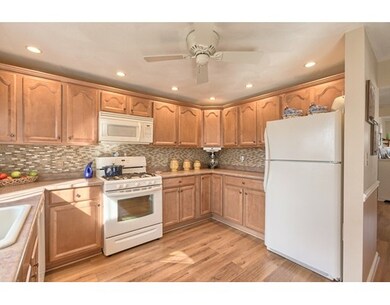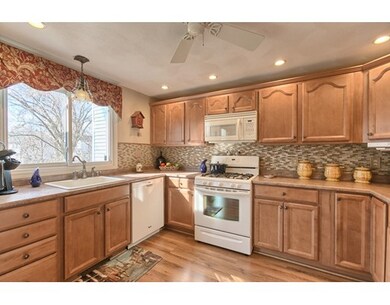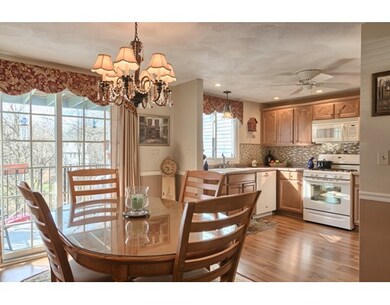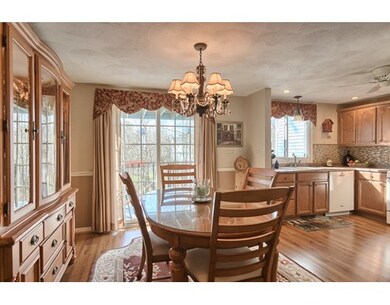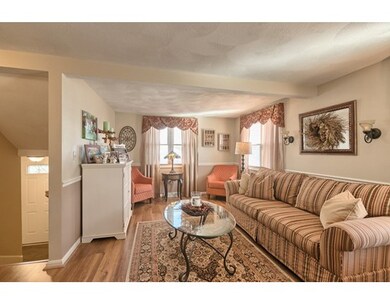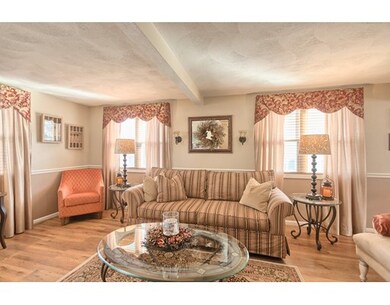
7 Jefferey Ln Unit 7 Haverhill, MA 01832
Broad Hill NeighborhoodAbout This Home
As of August 2018Superbly done Townhouse nestled on a quiet dead end street. This home has been updated, painted and lovingly maintained. Since late 2006 sellers have replaced the kitchen cabinets, counter and appliances adding new lighting and removing a wall between the dining and living room resulting in an open front to back living area with slider to deck and private back yard. 3 bedrooms. Master with double closets and balcony. Wonderful finished LL family room with pellet stove and plenty of storage. Both baths have been remodeled. All fresh interior paint, flooring, light fixtures etc. Updated heat/ central air and hot water. Replacement windows and door. Pull down floored attic with storage. Better than new!
Last Agent to Sell the Property
Berkshire Hathaway HomeServices Verani Realty Bradford Listed on: 04/09/2016

Ownership History
Purchase Details
Purchase Details
Home Financials for this Owner
Home Financials are based on the most recent Mortgage that was taken out on this home.Purchase Details
Home Financials for this Owner
Home Financials are based on the most recent Mortgage that was taken out on this home.Purchase Details
Purchase Details
Similar Homes in Haverhill, MA
Home Values in the Area
Average Home Value in this Area
Purchase History
| Date | Type | Sale Price | Title Company |
|---|---|---|---|
| Quit Claim Deed | -- | None Available | |
| Quit Claim Deed | -- | None Available | |
| Not Resolvable | $259,900 | -- | |
| Not Resolvable | $225,000 | -- | |
| Deed | $230,000 | -- | |
| Deed | $230,000 | -- | |
| Deed | $129,500 | -- |
Mortgage History
| Date | Status | Loan Amount | Loan Type |
|---|---|---|---|
| Open | $50,000 | Stand Alone Refi Refinance Of Original Loan | |
| Previous Owner | $258,000 | Stand Alone Refi Refinance Of Original Loan | |
| Previous Owner | $252,103 | New Conventional | |
| Previous Owner | $7,797 | Closed End Mortgage | |
| Previous Owner | $165,000 | New Conventional |
Property History
| Date | Event | Price | Change | Sq Ft Price |
|---|---|---|---|---|
| 08/29/2018 08/29/18 | Sold | $259,900 | -1.9% | $154 / Sq Ft |
| 07/12/2018 07/12/18 | Pending | -- | -- | -- |
| 06/19/2018 06/19/18 | For Sale | $264,900 | +17.7% | $157 / Sq Ft |
| 06/01/2016 06/01/16 | Sold | $225,000 | -1.3% | $148 / Sq Ft |
| 04/12/2016 04/12/16 | Pending | -- | -- | -- |
| 04/09/2016 04/09/16 | For Sale | $227,900 | -- | $150 / Sq Ft |
Tax History Compared to Growth
Tax History
| Year | Tax Paid | Tax Assessment Tax Assessment Total Assessment is a certain percentage of the fair market value that is determined by local assessors to be the total taxable value of land and additions on the property. | Land | Improvement |
|---|---|---|---|---|
| 2025 | $3,874 | $361,700 | $0 | $361,700 |
| 2024 | $3,660 | $344,000 | $0 | $344,000 |
| 2023 | $3,396 | $304,600 | $0 | $304,600 |
| 2022 | $3,399 | $267,200 | $0 | $267,200 |
| 2021 | $3,369 | $250,700 | $0 | $250,700 |
| 2020 | $3,298 | $242,500 | $0 | $242,500 |
| 2019 | $2,603 | $186,600 | $0 | $186,600 |
| 2018 | $2,405 | $160,600 | $0 | $160,600 |
| 2017 | $2,404 | $160,400 | $0 | $160,400 |
| 2016 | $2,542 | $165,500 | $0 | $165,500 |
| 2015 | $2,540 | $165,500 | $0 | $165,500 |
Agents Affiliated with this Home
-
Charlene Smith

Seller's Agent in 2018
Charlene Smith
Realty One Group Nest
(978) 479-6517
5 Total Sales
-
Helena Mills
H
Buyer's Agent in 2018
Helena Mills
Advisors Living - Andover
(781) 462-8777
11 Total Sales
-
Paul Consoli

Seller's Agent in 2016
Paul Consoli
Berkshire Hathaway HomeServices Verani Realty Bradford
(978) 808-1772
7 in this area
64 Total Sales
Map
Source: MLS Property Information Network (MLS PIN)
MLS Number: 71985610
APN: HAVE-000526-000001-A000016-000007-000007
- 7 Mount Dustin Ave
- 26 Hanover St
- 39 Taylor St
- 30 Taylor St Unit 1
- 116 Pilgrim Rd Unit 116
- 137 Brook St
- 59 Altamont St
- 76 15th Ave Unit 2
- 175 Brook St
- 74 15th Ave Unit 1
- 7 Little River St
- 12 Bonin Dr
- 517 Primrose St
- 57 19th Ave
- 21 Eudora St
- 34 17th Ave Unit 2
- 7 Garden St
- 11 N Broadway
- 65 5th Ave
- 15 York St
