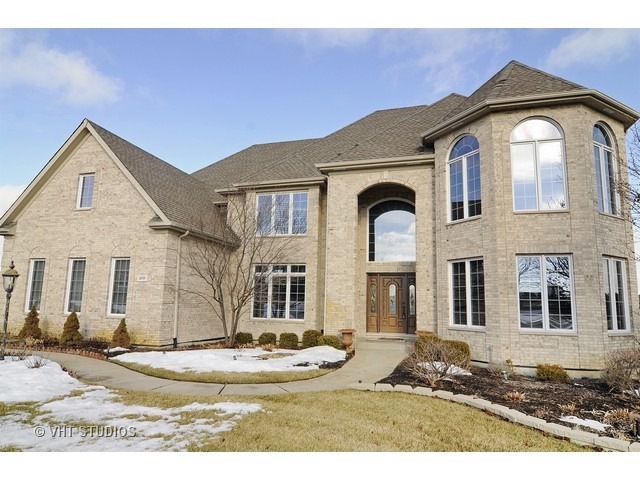
7 Jessica Ct Hawthorn Woods, IL 60047
Southeast Wauconda NeighborhoodEstimated Value: $874,000 - $1,070,000
Highlights
- Water Views
- Deck
- Pond
- Fremont Intermediate School Rated A-
- Property is near a forest
- Recreation Room
About This Home
As of March 2015Gorgeous all brick custom home with a wonderful floorplan. 3 finished levels w/5 beds, 4 1/2 baths. 2 story great room w/walls of windows overlooking pond, fabulous hardwood flooring, maple kitchen w/island, granite, ss applainces. An ideal space for food preparation & entertaining. Quality construction w/premium finishes. Walk-out lower level w/fireplace, full bath w/bedroom & rec area. Lots of storage & 3 car garage
Last Agent to Sell the Property
@properties Christie's International Real Estate License #475122440 Listed on: 01/21/2015

Home Details
Home Type
- Single Family
Est. Annual Taxes
- $18,990
Year Built
- 2003
Lot Details
- 1.13
HOA Fees
- $67 per month
Parking
- Attached Garage
- Side Driveway
Home Design
- Brick Exterior Construction
- Slab Foundation
- Asphalt Shingled Roof
Interior Spaces
- Vaulted Ceiling
- Gas Log Fireplace
- Sitting Room
- Breakfast Room
- Den
- Recreation Room
- Game Room
- First Floor Utility Room
- Wood Flooring
- Water Views
- Finished Basement
- Finished Basement Bathroom
Kitchen
- Breakfast Bar
- Walk-In Pantry
- Double Oven
- Microwave
- Dishwasher
- Kitchen Island
- Disposal
Bedrooms and Bathrooms
- Primary Bathroom is a Full Bathroom
- In-Law or Guest Suite
- Dual Sinks
- Whirlpool Bathtub
- Separate Shower
Laundry
- Laundry on main level
- Dryer
- Washer
Outdoor Features
- Pond
- Deck
- Patio
- Outdoor Grill
Utilities
- Forced Air Heating and Cooling System
- Heating System Uses Gas
- Well
- Private or Community Septic Tank
Additional Features
- Cul-De-Sac
- Property is near a forest
Listing and Financial Details
- Homeowner Tax Exemptions
Ownership History
Purchase Details
Home Financials for this Owner
Home Financials are based on the most recent Mortgage that was taken out on this home.Purchase Details
Home Financials for this Owner
Home Financials are based on the most recent Mortgage that was taken out on this home.Purchase Details
Home Financials for this Owner
Home Financials are based on the most recent Mortgage that was taken out on this home.Purchase Details
Home Financials for this Owner
Home Financials are based on the most recent Mortgage that was taken out on this home.Similar Homes in the area
Home Values in the Area
Average Home Value in this Area
Purchase History
| Date | Buyer | Sale Price | Title Company |
|---|---|---|---|
| Johnson Keith R | $666,000 | None Available | |
| Patel Pratik P | $845,000 | Baird & Warner Title Service | |
| Bernardoni Lonnie L | $875,000 | -- | |
| Diedrich David | $750,000 | -- |
Mortgage History
| Date | Status | Borrower | Loan Amount |
|---|---|---|---|
| Open | Johnson Keith R | $150,000 | |
| Open | Johnson Keith R | $416,000 | |
| Previous Owner | Patel Pratik | $663,000 | |
| Previous Owner | Patel Pratik P | $417,000 | |
| Previous Owner | Patel Pratik P | $253,500 | |
| Previous Owner | Patel Pratik P | $417,000 | |
| Previous Owner | Bernardoni Lonnie L | $300,000 | |
| Previous Owner | Diedrich David | $612,500 | |
| Previous Owner | Diedrich David | $611,574 |
Property History
| Date | Event | Price | Change | Sq Ft Price |
|---|---|---|---|---|
| 03/23/2015 03/23/15 | Sold | $666,000 | -4.8% | $152 / Sq Ft |
| 02/08/2015 02/08/15 | Pending | -- | -- | -- |
| 01/21/2015 01/21/15 | For Sale | $699,900 | -- | $160 / Sq Ft |
Tax History Compared to Growth
Tax History
| Year | Tax Paid | Tax Assessment Tax Assessment Total Assessment is a certain percentage of the fair market value that is determined by local assessors to be the total taxable value of land and additions on the property. | Land | Improvement |
|---|---|---|---|---|
| 2024 | $18,990 | $253,206 | $37,394 | $215,812 |
| 2023 | $18,631 | $232,001 | $34,262 | $197,739 |
| 2022 | $18,631 | $224,538 | $45,901 | $178,637 |
| 2021 | $17,902 | $216,673 | $44,293 | $172,380 |
| 2020 | $17,875 | $210,710 | $43,074 | $167,636 |
| 2019 | $17,261 | $203,782 | $41,658 | $162,124 |
| 2018 | $15,888 | $208,755 | $43,282 | $165,473 |
| 2017 | $17,108 | $202,184 | $41,920 | $160,264 |
| 2016 | $19,448 | $221,523 | $42,470 | $179,053 |
| 2015 | $19,267 | $207,671 | $39,814 | $167,857 |
| 2014 | $18,645 | $201,673 | $39,072 | $162,601 |
| 2012 | $19,309 | $203,464 | $39,419 | $164,045 |
Agents Affiliated with this Home
-
Samantha Kalamaras

Seller's Agent in 2015
Samantha Kalamaras
@ Properties
(847) 858-7725
1 in this area
407 Total Sales
-
Vince Kalamaras

Seller Co-Listing Agent in 2015
Vince Kalamaras
@ Properties
-
Leslie McDonnell

Buyer's Agent in 2015
Leslie McDonnell
RE/MAX Suburban
(888) 537-5439
1 in this area
819 Total Sales
Map
Source: Midwest Real Estate Data (MRED)
MLS Number: MRD08821231
APN: 10-28-403-012
- 27802 N Owens Rd
- 14 Twin Eagles Ct
- 20 Championship Pkwy
- 3 Harborside Way
- 2 Harborside Way
- 5 Harborside Way
- 4 Harborside Way
- 6 Harborside Way
- 36 Tournament Dr N
- 36 Tournament Dr N
- 36 Tournament Dr N
- 20 Harborside Way
- 4 Olympia Fields Ct
- 19 Tournament Dr N
- 7 Olympia Fields Ct
- 27473 N La Vista Dr
- 9 Tournament Dr N
- 80 Tournament Dr N
- 27554 S Turf Hill Dr Unit N
- 4 Tournament Dr S
