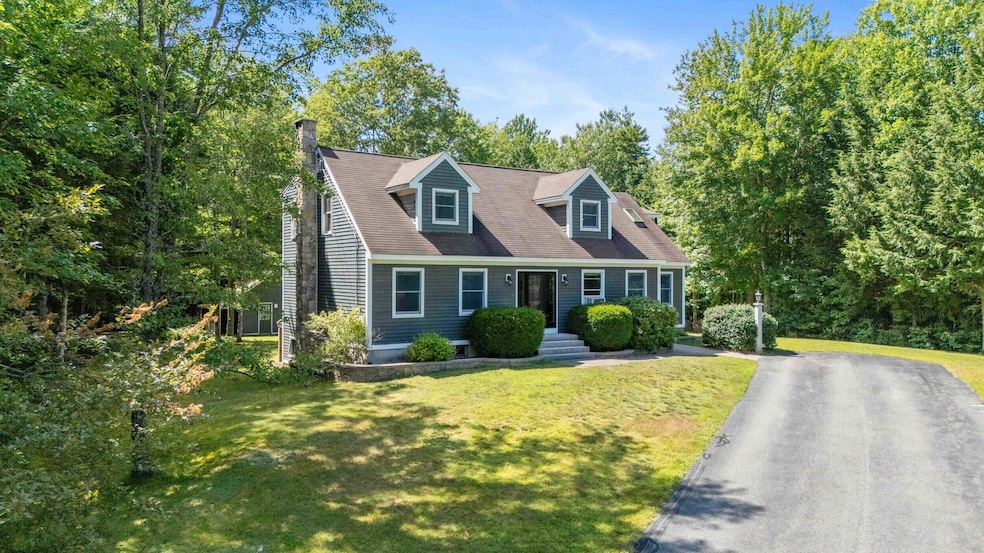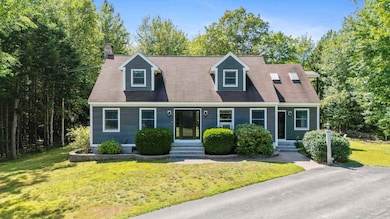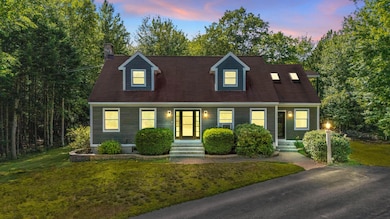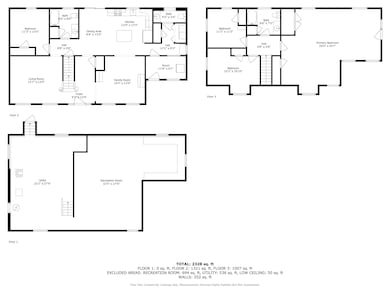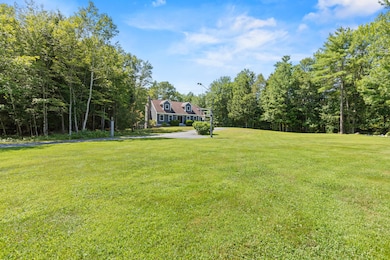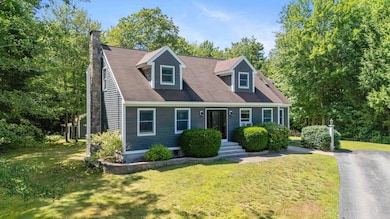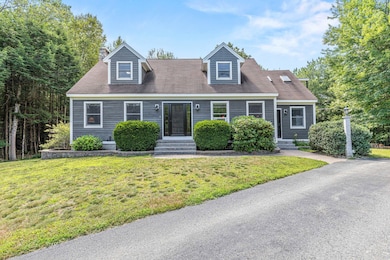7 Julia Dr Gorham, ME 04038
Estimated payment $4,132/month
Highlights
- Scenic Views
- 5.14 Acre Lot
- Main Floor Bedroom
- Narragansett Elementary School Rated A-
- Deck
- Mud Room
About This Home
Charming 4-Bedroom, 2.5 Bath Cape-Style home on over 5 Acres of peaceful countryside. This is the first time this home goes on the market since it was built by the original owners. Lovingly cared for, the home is bathed in bright, cozy daylight. The first floor boasts an oversized kitchen with granite countertops, breakfast area, a spacious dining room, living room and the first bedroom. The side entrance has a large mudroom that leads on to a half bath with a washer and dryer. The second floor has 3 additional bedrooms, one of which is the spacious primary bedroom with an attached balcony.
Off the back of the house is a spacious two level deck overlooking a beautiful back yard. Step outside and immerse yourself in nature. Whether you're enjoying outdoor family time or admiring the wooded surroundings filled with an abundance of wildlife, this property offers a rare blend of comfort, charm and seclusion, the kind of privacy that's increasingly hard to find.
Home Details
Home Type
- Single Family
Est. Annual Taxes
- $6,018
Year Built
- Built in 1999
Lot Details
- 5.14 Acre Lot
- Property is zoned Rural
Property Views
- Scenic Vista
- Woods
Home Design
- Shingle Roof
Interior Spaces
- 2,340 Sq Ft Home
- Double Pane Windows
- Mud Room
- Doghouse Basement Entry
Flooring
- Carpet
- Laminate
- Tile
Bedrooms and Bathrooms
- 4 Bedrooms
- Main Floor Bedroom
Outdoor Features
- Deck
- Shed
Utilities
- No Cooling
- Baseboard Heating
- Private Water Source
- Well
- Septic Design Available
- Private Sewer
Community Details
- No Home Owners Association
Listing and Financial Details
- Tax Lot 0007
- Assessor Parcel Number 7JuliaDriveGorham04038
Map
Home Values in the Area
Average Home Value in this Area
Tax History
| Year | Tax Paid | Tax Assessment Tax Assessment Total Assessment is a certain percentage of the fair market value that is determined by local assessors to be the total taxable value of land and additions on the property. | Land | Improvement |
|---|---|---|---|---|
| 2024 | $6,802 | $462,700 | $134,000 | $328,700 |
| 2023 | $6,362 | $462,700 | $134,000 | $328,700 |
| 2022 | $5,946 | $462,700 | $134,000 | $328,700 |
| 2021 | $5,061 | $260,900 | $80,700 | $180,200 |
| 2020 | $4,957 | $260,900 | $80,700 | $180,200 |
| 2019 | $4,944 | $260,900 | $80,700 | $180,200 |
| 2018 | $4,748 | $260,900 | $80,700 | $180,200 |
| 2017 | $4,461 | $260,900 | $80,700 | $180,200 |
| 2016 | $4,437 | $261,000 | $80,800 | $180,200 |
| 2015 | $4,254 | $261,000 | $80,800 | $180,200 |
| 2014 | $3,767 | $216,500 | $74,000 | $142,500 |
| 2013 | $3,745 | $216,500 | $74,000 | $142,500 |
Property History
| Date | Event | Price | List to Sale | Price per Sq Ft |
|---|---|---|---|---|
| 12/05/2025 12/05/25 | Pending | -- | -- | -- |
| 11/06/2025 11/06/25 | Price Changed | $699,000 | -5.4% | $299 / Sq Ft |
| 09/26/2025 09/26/25 | Price Changed | $739,000 | -5.1% | $316 / Sq Ft |
| 08/29/2025 08/29/25 | Price Changed | $779,000 | -8.3% | $333 / Sq Ft |
| 08/04/2025 08/04/25 | For Sale | $849,900 | -- | $363 / Sq Ft |
Source: Maine Listings
MLS Number: 1632923
APN: GRHM-000014-000006-000007
- 1 Small Pond Rd
- 00 Deering Dr
- 3 S Branch Dr
- 202 County Rd
- 17 Boreal Dr
- 30 Boreal Dr
- 6 Midnight Way
- 213 Burnham Rd
- 0 Waterman
- 90 Green Acres Dr
- 28 E Wind Dr
- lot 2 Meserve Farm Rd
- 4 Meserve Farm Rd
- 10 Cowbell Dr
- 282 South St
- 9 Burnham Rd
- 9 Osborne Rd
- 114 Narragansett St
- 16 Thistle Dr Unit C
- 52 Morrill Ave
