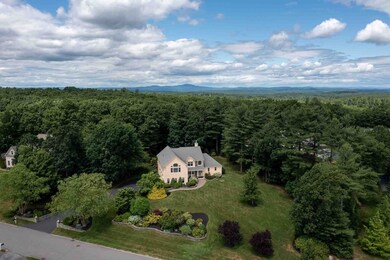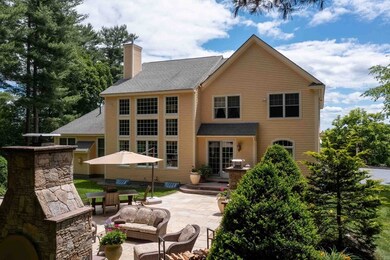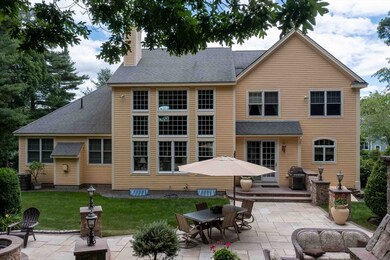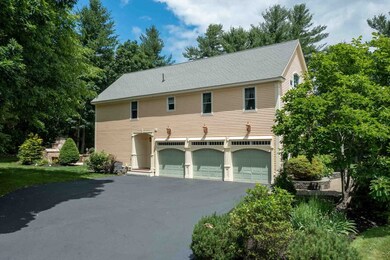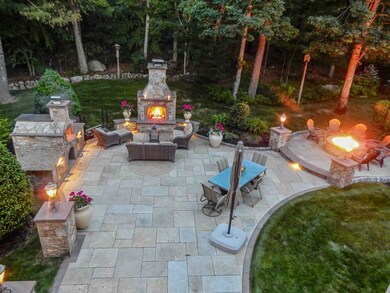
7 Juniper Hill Rd Boylston, MA 01505
Highlights
- Golf Course Community
- Colonial Architecture
- Living Room with Fireplace
- Tahanto Regional High School Rated A-
- Landscaped Professionally
- Cathedral Ceiling
About This Home
As of September 2024One owner meticulously custom built home filled with sophisticated details & features. A rare resale in Stiles Crossing featuring a dramatic & open floorplan with expansive windows allowing for sun filled rooms. Striking great rm with a 22 foot lofted ceiling, gas fireplace & overlooks the private oasis in the rear yard. The dining room is accented with a coffered ceiling, chair rail, wainscotting & cherry inlay. The large eat in kitchen with a center island is filled with cabinets for easy storage plus plenty of counter space for hosting those large gatherings. The primary bedroom features a cathedral ceiling, accented with a gas fireplace & is complimented with a walk in closet outfitted with custom cabinets and drawers. Not to mention the private bath with an oversized tile shower & whirlpool tub. 3 bedrooms are located on the second level with 2 full baths plus a game/family rm. Custom stone work & patio with a fireplace, firepit & imported Italian wood fired pizza oven.
Home Details
Home Type
- Single Family
Est. Annual Taxes
- $13,078
Year Built
- Built in 2006
Lot Details
- 1.27 Acre Lot
- Near Conservation Area
- Stone Wall
- Landscaped Professionally
- Corner Lot
- Gentle Sloping Lot
- Sprinkler System
- Cleared Lot
- Garden
- Property is zoned Residentl
HOA Fees
- $24 Monthly HOA Fees
Parking
- 3 Car Attached Garage
- Parking Storage or Cabinetry
- Garage Door Opener
- Driveway
- Open Parking
- Off-Street Parking
- Deeded Parking
Home Design
- Colonial Architecture
- Frame Construction
- Blown Fiberglass Insulation
- Shingle Roof
- Concrete Perimeter Foundation
- Stone
Interior Spaces
- 3,449 Sq Ft Home
- Central Vacuum
- Crown Molding
- Coffered Ceiling
- Cathedral Ceiling
- Ceiling Fan
- Recessed Lighting
- Decorative Lighting
- Insulated Windows
- Insulated Doors
- Entrance Foyer
- Living Room with Fireplace
- 2 Fireplaces
- Dining Area
Kitchen
- Oven
- Range
- Microwave
- Dishwasher
- Kitchen Island
- Solid Surface Countertops
Flooring
- Wood
- Wall to Wall Carpet
- Ceramic Tile
Bedrooms and Bathrooms
- 4 Bedrooms
- Primary Bedroom on Main
- Walk-In Closet
- Soaking Tub
- Bathtub with Shower
- Separate Shower
Laundry
- Laundry on main level
- Electric Dryer Hookup
Basement
- Basement Fills Entire Space Under The House
- Interior and Exterior Basement Entry
Outdoor Features
- Bulkhead
- Patio
- Outdoor Storage
- Rain Gutters
- Porch
Utilities
- Central Heating and Cooling System
- 2 Cooling Zones
- 2 Heating Zones
- Heating System Uses Oil
- Hydro-Air Heating System
- 200+ Amp Service
- Water Heater
- Private Sewer
Additional Features
- Whole House Vacuum System
- Property is near schools
Listing and Financial Details
- Tax Lot 34
- Assessor Parcel Number 4562761
Community Details
Overview
- Stiles Crossing Subdivision
Recreation
- Golf Course Community
- Jogging Path
Ownership History
Purchase Details
Purchase Details
Home Financials for this Owner
Home Financials are based on the most recent Mortgage that was taken out on this home.Similar Homes in the area
Home Values in the Area
Average Home Value in this Area
Purchase History
| Date | Type | Sale Price | Title Company |
|---|---|---|---|
| Deed | -- | -- | |
| Deed | $772,180 | -- | |
| Deed | -- | -- | |
| Deed | $772,180 | -- |
Mortgage History
| Date | Status | Loan Amount | Loan Type |
|---|---|---|---|
| Open | $766,550 | Purchase Money Mortgage | |
| Closed | $766,550 | Purchase Money Mortgage | |
| Previous Owner | $238,142 | No Value Available | |
| Previous Owner | $262,650 | No Value Available | |
| Previous Owner | $293,000 | No Value Available | |
| Previous Owner | $300,000 | No Value Available | |
| Previous Owner | $300,000 | Purchase Money Mortgage |
Property History
| Date | Event | Price | Change | Sq Ft Price |
|---|---|---|---|---|
| 09/30/2024 09/30/24 | Sold | $1,360,000 | -2.8% | $394 / Sq Ft |
| 08/21/2024 08/21/24 | Pending | -- | -- | -- |
| 08/15/2024 08/15/24 | Price Changed | $1,399,000 | -1.8% | $406 / Sq Ft |
| 06/26/2024 06/26/24 | For Sale | $1,425,000 | -- | $413 / Sq Ft |
Tax History Compared to Growth
Tax History
| Year | Tax Paid | Tax Assessment Tax Assessment Total Assessment is a certain percentage of the fair market value that is determined by local assessors to be the total taxable value of land and additions on the property. | Land | Improvement |
|---|---|---|---|---|
| 2025 | $14,917 | $1,078,600 | $224,000 | $854,600 |
| 2024 | $13,078 | $947,000 | $224,000 | $723,000 |
| 2023 | $11,910 | $827,100 | $242,400 | $584,700 |
| 2022 | $13,101 | $827,100 | $242,400 | $584,700 |
| 2021 | $13,375 | $787,700 | $242,400 | $545,300 |
| 2020 | $5,266 | $765,800 | $237,200 | $528,600 |
| 2019 | $11,509 | $717,500 | $227,200 | $490,300 |
| 2018 | $11,616 | $694,300 | $227,200 | $467,100 |
| 2017 | $3,948 | $694,300 | $227,200 | $467,100 |
| 2016 | $11,248 | $687,100 | $227,200 | $459,900 |
| 2015 | $11,962 | $687,100 | $227,200 | $459,900 |
| 2014 | $11,571 | $665,400 | $227,200 | $438,200 |
Agents Affiliated with this Home
-
Jeff Burk

Seller's Agent in 2024
Jeff Burk
Re/Max Vision
(508) 826-3301
6 in this area
151 Total Sales
-
Tina Bilazarian

Seller Co-Listing Agent in 2024
Tina Bilazarian
Re/Max Vision
(508) 826-2197
15 in this area
35 Total Sales
-
Pam Ford

Buyer's Agent in 2024
Pam Ford
Keller Williams Realty Boston Northwest
(978) 844-2087
2 in this area
27 Total Sales
Map
Source: MLS Property Information Network (MLS PIN)
MLS Number: 73257463
APN: BOYL-32 34
- 0 Stiles Rd
- 30 Bridle Path
- 233 Green St Unit A
- 233 Green St Unit B
- 233 Green St
- 1 Rams Gate Place
- 29 Barnard Hill Rd
- 199 Ball Hill Rd Ball St
- 17 Perry Rd
- 11 Perry Rd
- 497 Church St
- 70 Colonial Dr
- 15 Keyes House Rd
- 342 Green St
- 30 Woodstone Rd
- 5 Sewall St Unit 259
- 3 Sword St
- 352 Church St
- 7 Oakwood Cir Unit 15
- 1 Harmony Ln Unit 4

