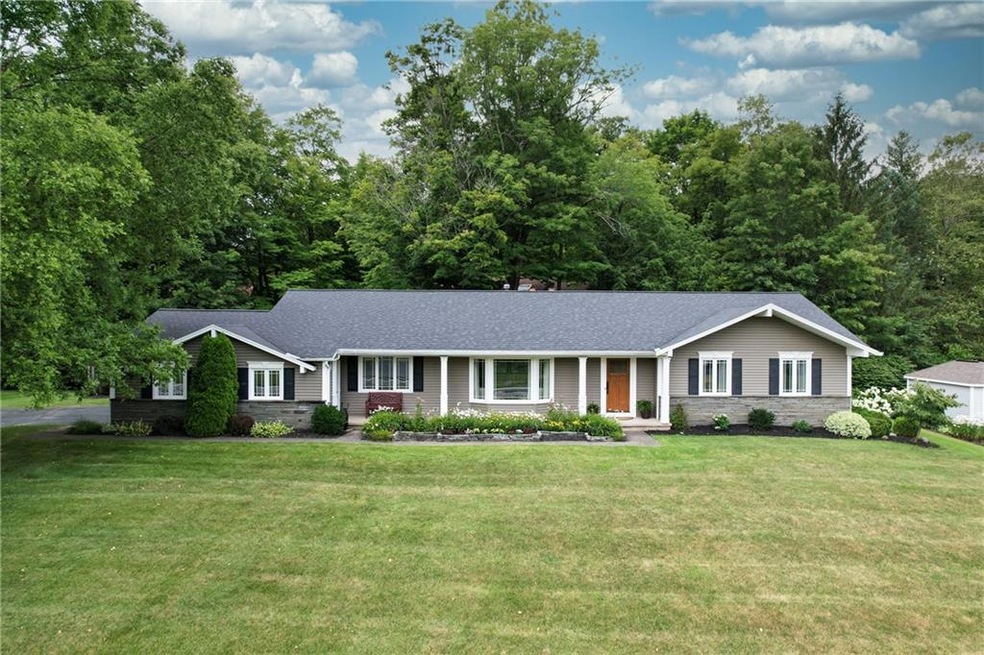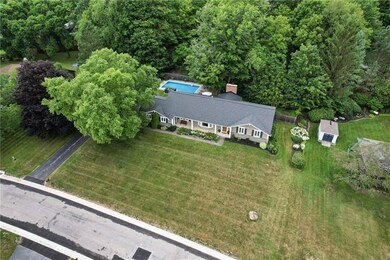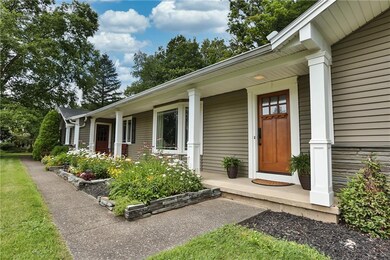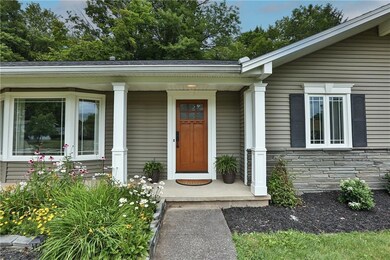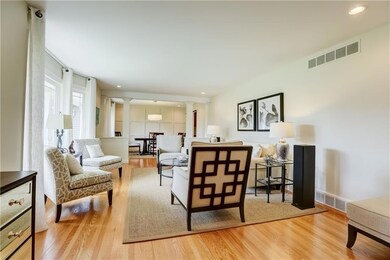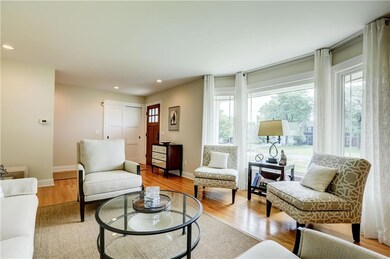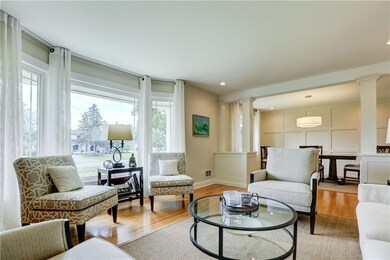
$679,000
- 5 Beds
- 3.5 Baths
- 3,341 Sq Ft
- 22 Whitecliff Dr
- Pittsford, NY
This is the one you’ve been waiting for—an exceptionally rare, fully renovated 5BR, 3.5BA home on a private, park-like .75-acre lot in one of Pittsford’s most coveted neighborhoods. Set back from the street and surrounded by mature trees, this unicorn property offers natural privacy, professionally designed landscaping, and multiple spaces to gather, play, and unwind. It’s walkable to three of
Amy Galbraith Howard Hanna
