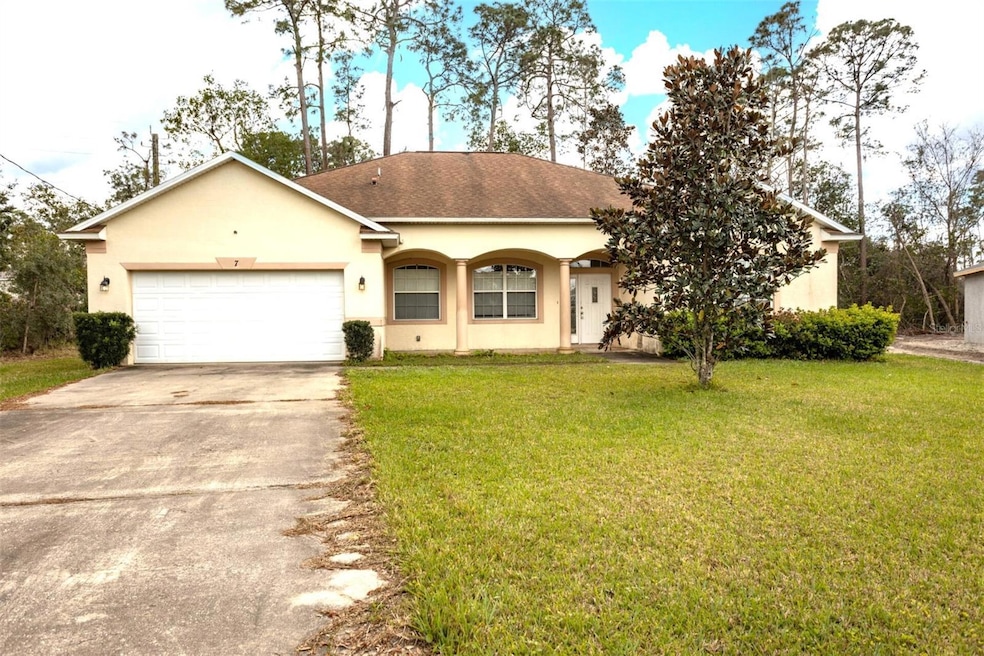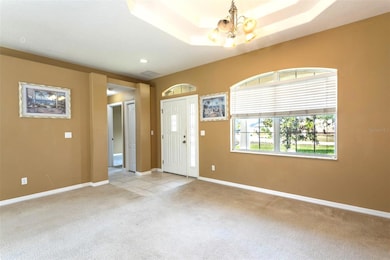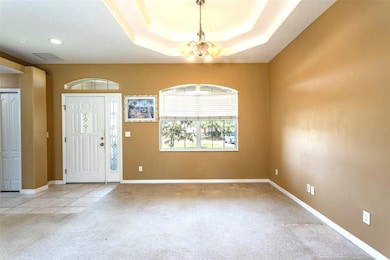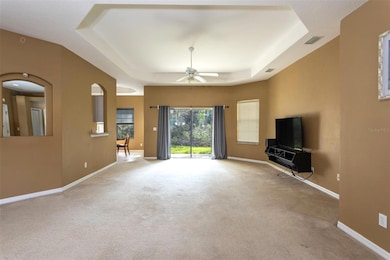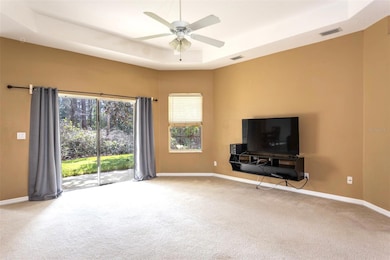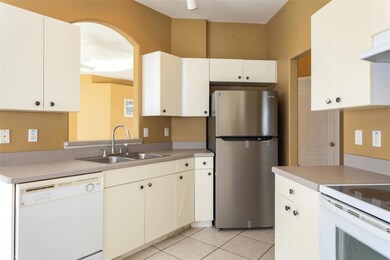
7 Kaufman Place Palm Coast, FL 32164
Estimated payment $1,844/month
Highlights
- No HOA
- Eat-In Kitchen
- Walk-In Closet
- 2 Car Attached Garage
- Tray Ceiling
- Laundry Room
About This Home
One or more photo(s) has been virtually staged. Welcome to this 3-bedroom, 2-bath home nestled on a quiet cul-de-sac, offering the perfect blend of comfort and convenience. Located just minutes from US-1, this home provides easy access to shopping, dining, and major roadways while maintaining a peaceful residential setting.Step inside to a large living room filled with natural light, tray ceiling, featuring sliding glass doors that open to a covered back porch—ideal for relaxing or entertaining. The formal dining room adds elegance to the home, while the expansive kitchen boasts ample cabinets, counter space, a pantry, and a cozy eat-in area, making meal prep and gatherings effortless.The split floor plan ensures privacy, with the master suite featuring a tray ceiling, a spacious master bath with a double-sink vanity, tub, and separate shower. The secondary bedrooms are well-sized, offering flexibility for family, guests, or a home office.For peace of mind, the seller is willing to install a new roof before closing! A/C and Water heater 8 years old. Don’t miss out on this fantastic opportunity—schedule your showing today!
Home Details
Home Type
- Single Family
Est. Annual Taxes
- $2,205
Year Built
- Built in 2005
Lot Details
- 10,149 Sq Ft Lot
- North Facing Home
- Property is zoned SFR-2
Parking
- 2 Car Attached Garage
Home Design
- Slab Foundation
- Shingle Roof
- Concrete Siding
- Stucco
Interior Spaces
- 1,774 Sq Ft Home
- 1-Story Property
- Tray Ceiling
- Ceiling Fan
- Window Treatments
- Sliding Doors
- Combination Dining and Living Room
- Laundry Room
Kitchen
- Eat-In Kitchen
- Range with Range Hood
- Dishwasher
Flooring
- Carpet
- Tile
Bedrooms and Bathrooms
- 3 Bedrooms
- Split Bedroom Floorplan
- Walk-In Closet
- 2 Full Bathrooms
Schools
- Bunnell Elementary School
- Buddy Taylor Middle School
- Flagler-Palm Coast High School
Utilities
- Central Heating and Cooling System
- Electric Water Heater
- Cable TV Available
Community Details
- No Home Owners Association
- Palm Coast Kankakee Run Sec 65 Subdivision
Listing and Financial Details
- Visit Down Payment Resource Website
- Legal Lot and Block 4 / 28
- Assessor Parcel Number 07-11-31-7065-00280-0040
Map
Home Values in the Area
Average Home Value in this Area
Tax History
| Year | Tax Paid | Tax Assessment Tax Assessment Total Assessment is a certain percentage of the fair market value that is determined by local assessors to be the total taxable value of land and additions on the property. | Land | Improvement |
|---|---|---|---|---|
| 2024 | $2,141 | $163,041 | -- | -- |
| 2023 | $2,141 | $158,292 | $0 | $0 |
| 2022 | $2,112 | $153,682 | $0 | $0 |
| 2021 | $2,078 | $149,206 | $0 | $0 |
| 2020 | $2,072 | $147,145 | $0 | $0 |
| 2019 | $2,032 | $143,837 | $0 | $0 |
| 2018 | $2,017 | $141,155 | $0 | $0 |
| 2017 | $1,965 | $138,252 | $10,500 | $127,752 |
| 2016 | $2,563 | $125,705 | $0 | $0 |
| 2015 | $2,438 | $118,704 | $0 | $0 |
| 2014 | $2,350 | $112,861 | $0 | $0 |
Property History
| Date | Event | Price | Change | Sq Ft Price |
|---|---|---|---|---|
| 05/22/2025 05/22/25 | Price Changed | $298,000 | -3.8% | $168 / Sq Ft |
| 03/03/2025 03/03/25 | For Sale | $309,900 | +84.5% | $175 / Sq Ft |
| 05/26/2016 05/26/16 | Sold | $168,000 | 0.0% | $95 / Sq Ft |
| 05/26/2016 05/26/16 | Sold | $168,000 | 0.0% | $95 / Sq Ft |
| 05/09/2016 05/09/16 | Pending | -- | -- | -- |
| 05/09/2016 05/09/16 | Pending | -- | -- | -- |
| 03/22/2016 03/22/16 | For Sale | $168,000 | -3.9% | $95 / Sq Ft |
| 03/21/2016 03/21/16 | For Sale | $174,900 | -- | $99 / Sq Ft |
Purchase History
| Date | Type | Sale Price | Title Company |
|---|---|---|---|
| Warranty Deed | $168,000 | None Available | |
| Warranty Deed | $205,000 | Associates Title Inc | |
| Corporate Deed | $250,500 | Covenant Closing & Title Ser | |
| Warranty Deed | $15,500 | -- | |
| Warranty Deed | $14,800 | -- | |
| Warranty Deed | $6,800 | -- | |
| Warranty Deed | $14,800 | -- |
Mortgage History
| Date | Status | Loan Amount | Loan Type |
|---|---|---|---|
| Previous Owner | $170,800 | New Conventional | |
| Previous Owner | $164,000 | Unknown | |
| Previous Owner | $181,350 | Fannie Mae Freddie Mac | |
| Previous Owner | $160,000 | Unknown | |
| Previous Owner | $6,900 | No Value Available | |
| Previous Owner | $6,900 | No Value Available | |
| Closed | $0 | No Value Available |
Similar Homes in Palm Coast, FL
Source: Stellar MLS
MLS Number: FC307802
APN: 07-11-31-7065-00280-0040
- 17 Kaufman Place
- 21 Kaufman Place
- 36 Kaywood Place
- 12 Kathleen Trail
- 3 Kalorama Ct
- 11 Katrina Ct
- 2180 State St S
- 35 Kathleen Trail
- 19 Kannapolis Place
- 5 Kalverton Ct
- 64 Kankakee Trail
- 11 Kankakee Trail
- 4 Kalverton Ct
- 42 Kathleen Trail
- 9 Kaiser Place
- 3 Kanawha Ct
- 11 Kainite Ct
- 76 Kankakee Trail
- 23 Kathryn Place
- 39 Kashmir Trail
