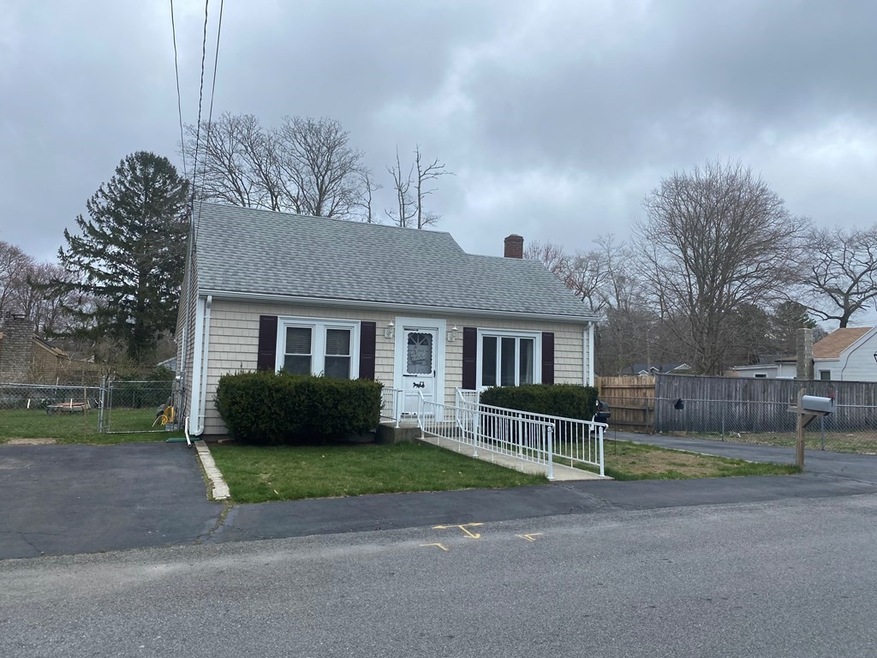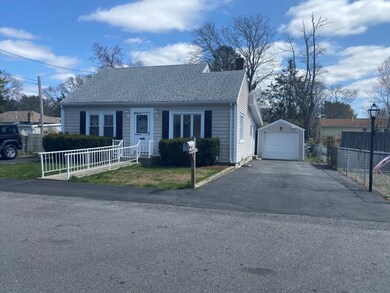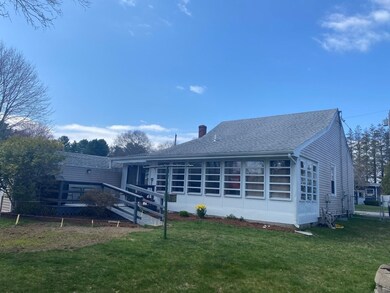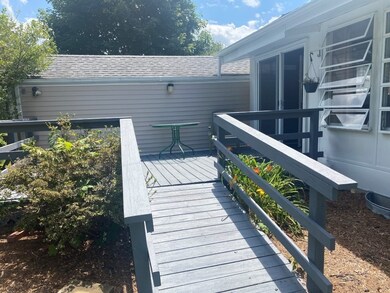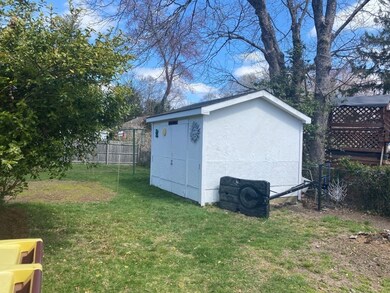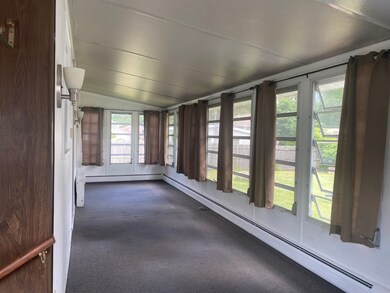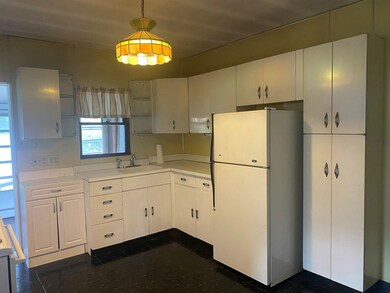
7 Kendrick St Acushnet, MA 02743
Sherwood Forest NeighborhoodEstimated Value: $359,000 - $402,000
Highlights
- Main Floor Primary Bedroom
- 1 Car Detached Garage
- Baseboard Heating
- Sun or Florida Room
- Bungalow
- Carpet
About This Home
As of September 2021Great Acushnet location, 2 bedroom Bungalow with good size living room, large eat-in kitchen, large enclosed heated sunroom year round use. Vinyl windows. Owner tied into city sewer, no betterment. 1 car garage. Won't last long. Call today. Open House Saturday, August 7th from 11:00-12:30.
Home Details
Home Type
- Single Family
Est. Annual Taxes
- $2,875
Year Built
- Built in 1951
Lot Details
- 7,405 Sq Ft Lot
Parking
- 1 Car Detached Garage
- Driveway
- Open Parking
- Off-Street Parking
Home Design
- Bungalow
- Block Foundation
- Shingle Roof
Interior Spaces
- 870 Sq Ft Home
- Sun or Florida Room
- Carpet
- Basement Fills Entire Space Under The House
Bedrooms and Bathrooms
- 2 Bedrooms
- Primary Bedroom on Main
- 1 Full Bathroom
Utilities
- No Cooling
- Heating System Uses Natural Gas
- Baseboard Heating
- Gas Water Heater
Listing and Financial Details
- Tax Lot 99A
- Assessor Parcel Number 2749497
Ownership History
Purchase Details
Purchase Details
Similar Homes in the area
Home Values in the Area
Average Home Value in this Area
Purchase History
| Date | Buyer | Sale Price | Title Company |
|---|---|---|---|
| Murray Kevin B | $125,000 | -- | |
| Margaret C Cunha Irt | -- | -- |
Mortgage History
| Date | Status | Borrower | Loan Amount |
|---|---|---|---|
| Open | Dube Joshua A | $292,600 |
Property History
| Date | Event | Price | Change | Sq Ft Price |
|---|---|---|---|---|
| 09/17/2021 09/17/21 | Sold | $308,000 | +6.6% | $354 / Sq Ft |
| 08/16/2021 08/16/21 | Pending | -- | -- | -- |
| 08/02/2021 08/02/21 | For Sale | $288,900 | 0.0% | $332 / Sq Ft |
| 05/11/2021 05/11/21 | Pending | -- | -- | -- |
| 05/04/2021 05/04/21 | Price Changed | $288,900 | -0.3% | $332 / Sq Ft |
| 05/04/2021 05/04/21 | For Sale | $289,900 | 0.0% | $333 / Sq Ft |
| 04/30/2021 04/30/21 | Pending | -- | -- | -- |
| 04/15/2021 04/15/21 | For Sale | $289,900 | -- | $333 / Sq Ft |
Tax History Compared to Growth
Tax History
| Year | Tax Paid | Tax Assessment Tax Assessment Total Assessment is a certain percentage of the fair market value that is determined by local assessors to be the total taxable value of land and additions on the property. | Land | Improvement |
|---|---|---|---|---|
| 2025 | $39 | $362,500 | $95,500 | $267,000 |
| 2024 | $3,705 | $324,700 | $91,300 | $233,400 |
| 2023 | $3,498 | $291,500 | $83,000 | $208,500 |
| 2022 | $3,418 | $257,600 | $77,400 | $180,200 |
| 2021 | $2,872 | $207,700 | $77,400 | $130,300 |
| 2020 | $2,895 | $207,700 | $77,400 | $130,300 |
| 2019 | $2,724 | $192,100 | $77,400 | $114,700 |
| 2018 | $2,770 | $192,100 | $77,400 | $114,700 |
| 2017 | $2,604 | $180,300 | $77,400 | $102,900 |
| 2016 | $2,620 | $180,300 | $77,400 | $102,900 |
| 2015 | $2,482 | $173,800 | $77,400 | $96,400 |
Agents Affiliated with this Home
-
Stephen Ferreira

Seller's Agent in 2021
Stephen Ferreira
Lamacchia Realty, Inc
(508) 328-4551
1 in this area
111 Total Sales
-
Matthew Daylor

Buyer's Agent in 2021
Matthew Daylor
Keller Williams South Watuppa
(774) 301-6860
1 in this area
174 Total Sales
Map
Source: MLS Property Information Network (MLS PIN)
MLS Number: 72815485
APN: ACUS-000018-000000-000099A
- 3299 Acushnet Ave Unit 23
- 8 Rounseville St
- 3388A Acushnet Ave
- 365 Middle Rd
- 939 Lucy St
- 8 Whelden Ln
- 67 Morses Ln
- 16 Holly Tree Ln
- 1023 Bowles St
- 1310 Phillips Rd
- 850 Terry Ln
- 1251 Church St Unit 7
- 1251 Church St Unit 10
- 1216 Church St Unit 15
- 1261 Church St Unit 70
- 1261 Church St Unit 46
- 1261 Church St Unit 53
- 145 Heritage Dr
- 28 Hamlin St
- 1068 Victoria St Unit 3
