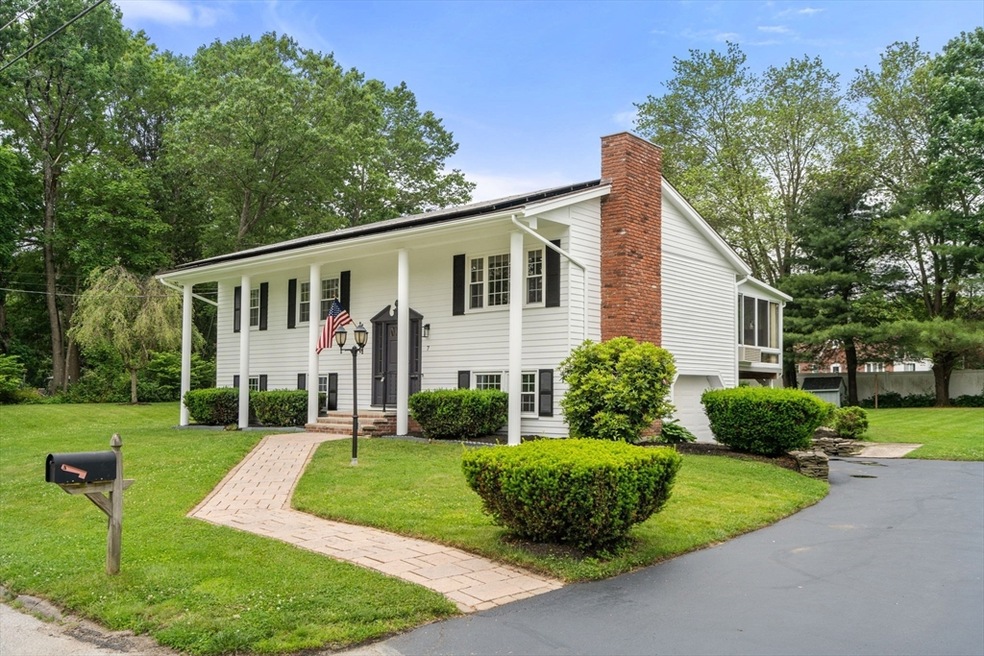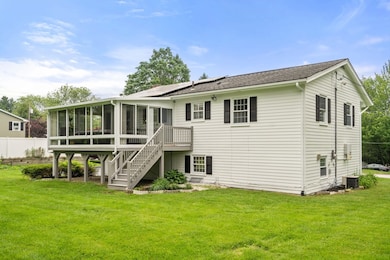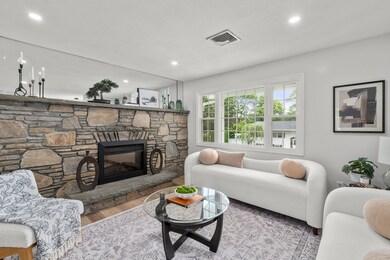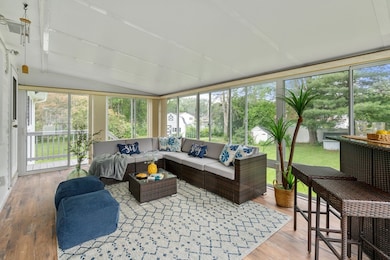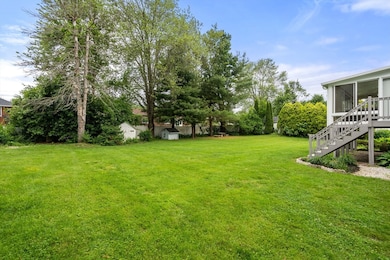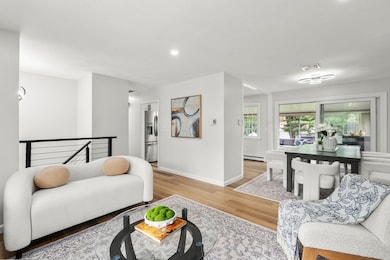
7 Kennedy Dr Dudley, MA 01571
Estimated payment $3,276/month
Highlights
- Golf Course Community
- Open Floorplan
- Contemporary Architecture
- Solar Power System
- Deck
- Property is near public transit
About This Home
Completely remodeled 3 BR home is ready for immediate occupancy! Move right in and enjoy your brand new kitchen with all new appliances. The huge 4 season sunroom off of the kitchen & dining room overlook the level back yard on a quiet, dead-end street. The sunroom has it's own heating and air conditioning. The main living area is cooled by central air! 2 finished rooms & storage area with a window in the basement could easily be an in-law type of set up. Level access to the basement from the one car garage under, just off the roomy driveway. Quiet cul de sac location is in convenient area near Nichols College, Golf course & Dudley Plaza. Showings can start right away. Hopefully this will be the last showing appointment you will have to make! Don't miss out on this fresh and clean home, ready for a quick closing! *** Open House on 6/15/25 from 11 AM- 12 pm.***
Open House Schedule
-
Sunday, June 15, 202511:00 am to 1:00 pm6/15/2025 11:00:00 AM +00:006/15/2025 1:00:00 PM +00:00Showings can be at any time. Seller reserves the right to accept offers as they come in.Add to Calendar
Home Details
Home Type
- Single Family
Est. Annual Taxes
- $3,076
Year Built
- Built in 1968 | Remodeled
Lot Details
- 0.42 Acre Lot
- Cul-De-Sac
- Fenced Yard
- Fenced
- Corner Lot
- Level Lot
- Additional Land
- Property is zoned sf mdl-01
Parking
- 1 Car Attached Garage
- Tuck Under Parking
- Garage Door Opener
- Driveway
- Open Parking
- Off-Street Parking
Home Design
- Contemporary Architecture
- Split Level Home
- Frame Construction
- Blown-In Insulation
- Shingle Roof
- Concrete Perimeter Foundation
Interior Spaces
- Open Floorplan
- Ceiling Fan
- Flue
- Insulated Windows
- Sliding Doors
- Insulated Doors
- Entrance Foyer
- Family Room with Fireplace
- 2 Fireplaces
- Living Room with Fireplace
- Home Office
- Sun or Florida Room
- Attic Access Panel
- Storm Doors
Kitchen
- Range
- Microwave
- Dishwasher
- Upgraded Countertops
Flooring
- Wood
- Carpet
- Ceramic Tile
- Vinyl
Bedrooms and Bathrooms
- 3 Bedrooms
- Primary Bedroom on Main
- Linen Closet In Bathroom
Laundry
- Dryer
- Washer
- Laundry Chute
Basement
- Walk-Out Basement
- Basement Fills Entire Space Under The House
- Interior and Exterior Basement Entry
- Garage Access
- Block Basement Construction
- Laundry in Basement
Outdoor Features
- Deck
- Outdoor Storage
- Rain Gutters
Location
- Property is near public transit
- Property is near schools
Schools
- Mason Rd El Elementary School
- Dudley Middle School
- Shepherd Hill H High School
Utilities
- Cooling System Mounted In Outer Wall Opening
- Central Air
- 2 Cooling Zones
- Space Heater
- 10 Heating Zones
- Electric Baseboard Heater
- 200+ Amp Service
- Electric Water Heater
Additional Features
- Handicap Accessible
- Solar Power System
Listing and Financial Details
- Tax Lot 71 &72
- Assessor Parcel Number M:122 L:072 & 71,3838566
Community Details
Overview
- No Home Owners Association
- Cul De Sac Subdivision
Amenities
- Shops
- Coin Laundry
Recreation
- Golf Course Community
- Park
Map
Home Values in the Area
Average Home Value in this Area
Tax History
| Year | Tax Paid | Tax Assessment Tax Assessment Total Assessment is a certain percentage of the fair market value that is determined by local assessors to be the total taxable value of land and additions on the property. | Land | Improvement |
|---|---|---|---|---|
| 2025 | $30 | $284,600 | $72,700 | $211,900 |
| 2024 | $2,842 | $271,200 | $72,700 | $198,500 |
| 2023 | $2,563 | $252,300 | $63,600 | $188,700 |
| 2022 | $2,574 | $220,000 | $62,400 | $157,600 |
| 2021 | $2,427 | $197,300 | $58,400 | $138,900 |
| 2020 | $2,408 | $184,400 | $54,300 | $130,100 |
| 2019 | $2,538 | $188,000 | $54,300 | $133,700 |
| 2018 | $2,083 | $177,600 | $54,300 | $123,300 |
| 2017 | $2,010 | $168,300 | $54,300 | $114,000 |
| 2016 | $1,956 | $160,600 | $51,800 | $108,800 |
| 2015 | $2,332 | $190,200 | $51,800 | $138,400 |
Property History
| Date | Event | Price | Change | Sq Ft Price |
|---|---|---|---|---|
| 06/11/2025 06/11/25 | For Sale | $540,000 | -- | $251 / Sq Ft |
Purchase History
| Date | Type | Sale Price | Title Company |
|---|---|---|---|
| Deed | -- | -- | |
| Deed | -- | -- | |
| Quit Claim Deed | -- | -- | |
| Quit Claim Deed | -- | -- | |
| Deed | -- | -- |
Mortgage History
| Date | Status | Loan Amount | Loan Type |
|---|---|---|---|
| Open | $339,544 | Commercial | |
| Closed | $339,544 | Commercial | |
| Previous Owner | $33,000 | No Value Available | |
| Previous Owner | $28,000 | No Value Available | |
| Previous Owner | $62,000 | No Value Available | |
| Previous Owner | $45,000 | No Value Available |
Similar Homes in Dudley, MA
Source: MLS Property Information Network (MLS PIN)
MLS Number: 73388930
APN: DUDL-000122-000000-000072
- 66 Eagle Dr
- 8 Tanyard Rd
- 39 Alton Dr
- 10 Delaney Ave
- 7 Prospect Ave
- 36 Center Rd
- 25 George St Unit 5
- 77 Mason Rd
- 14 1st Ave
- 22 Williams St
- 9 New Boston Rd
- 300 Mason Road Extension
- 11 Williams St
- 20 Brentwood Dr
- 15 Grace Ln
- 8 Village St
- 24 Highcrest Park
- 11 Highcrest Park
- 678 School St
- 576-578 School St
