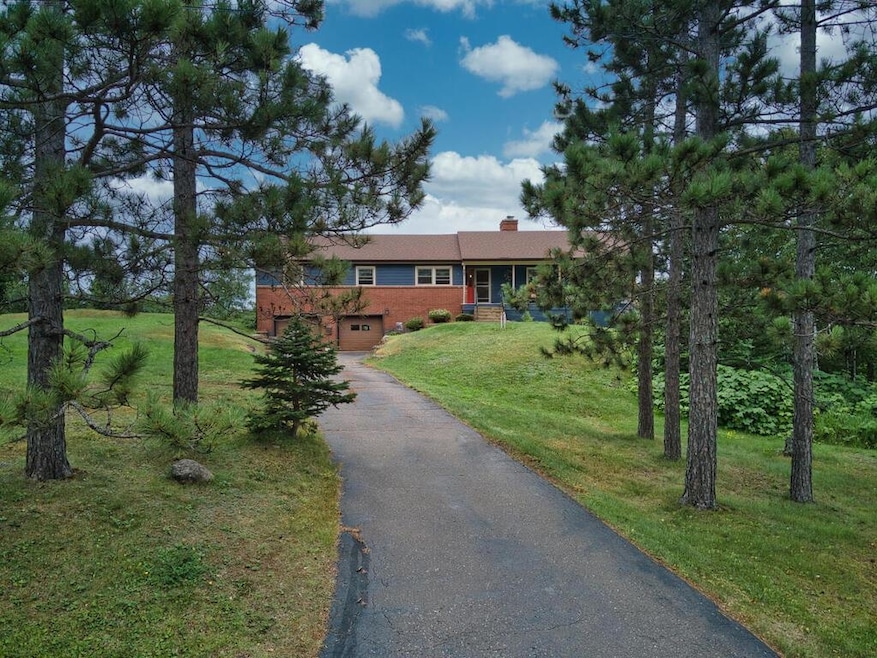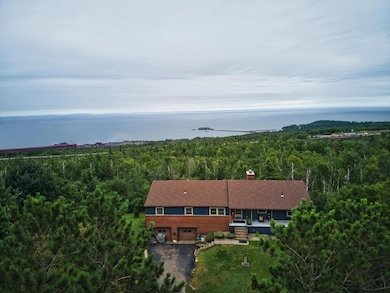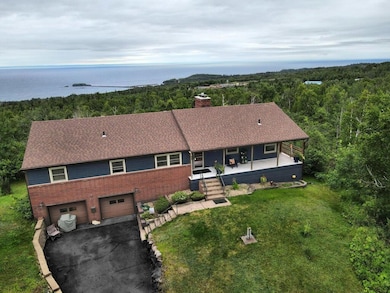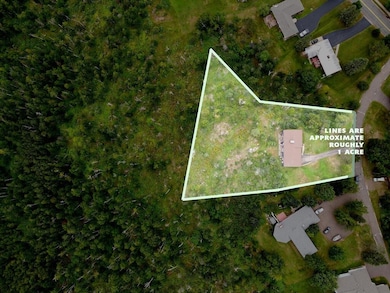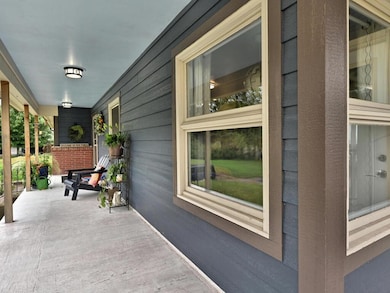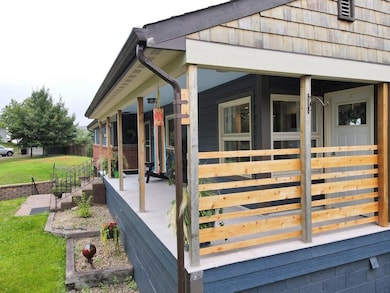7 Kent Ln Silver Bay, MN 55614
Estimated payment $2,527/month
Highlights
- Panoramic View
- Wood Flooring
- No HOA
- Ranch Style House
- 2 Fireplaces
- Breakfast Area or Nook
About This Home
Enjoy Breathtaking views of Lake Superior from nearly every room-including the Kitchen, Living room, Dining room, Primary bedroom and Family room, from this beautifully remodeled 3-bedroom,, 3-bathroom home. This home features Gleaming hardwood floors, Newly Renovated Kitchen, two cozy wood-burning fireplaces and a spacious walk-out basement that offers endless possibilities for entertaining or relaxing. The updated design blends modern comfort with timeless charm, creating a warm and inviting atmosphere throughout A two car Tuck-under garage provides convenience and storage, While the front Porch is the perfect spot to take in beautiful views and relaxation year-round. With the thoughtful upgrades, versatile layout, and incredible setting, this home offers the perfect combination of comfort, style, and natural beauty.
Home Details
Home Type
- Single Family
Est. Annual Taxes
- $3,822
Year Built
- Built in 1958
Lot Details
- 0.96 Acre Lot
- Lot Dimensions are 158.94x125.26x230x30x125
- Elevated Lot
- Few Trees
Property Views
- Lake
- Panoramic
Home Design
- Ranch Style House
- Brick Exterior Construction
- Concrete Foundation
- Fire Rated Drywall
- Wood Frame Construction
- Asphalt Shingled Roof
- Wood Siding
Interior Spaces
- Ceiling Fan
- 2 Fireplaces
- Wood Burning Fireplace
- Wood Frame Window
- Entrance Foyer
- Family Room
- Living Room
- Dining Room
- Lower Floor Utility Room
- Wood Flooring
- Breakfast Area or Nook
Bedrooms and Bathrooms
- 3 Bedrooms
- Bathroom on Main Level
Laundry
- Laundry Room
- Washer and Dryer Hookup
Basement
- Walk-Out Basement
- Partial Basement
- Fireplace in Basement
- Bedroom in Basement
- Recreation or Family Area in Basement
- Finished Basement Bathroom
Parking
- 2 Car Attached Garage
- Tuck Under Garage
- Garage Door Opener
- Driveway
Utilities
- Hot Water Heating System
- Boiler Heating System
- Heating System Uses Natural Gas
Community Details
- No Home Owners Association
Listing and Financial Details
- Assessor Parcel Number 22-7480-25050, 22-7401-31618
Map
Tax History
| Year | Tax Paid | Tax Assessment Tax Assessment Total Assessment is a certain percentage of the fair market value that is determined by local assessors to be the total taxable value of land and additions on the property. | Land | Improvement |
|---|---|---|---|---|
| 2025 | $3,758 | $316,400 | $28,300 | $288,100 |
| 2024 | $1,137 | $329,000 | $28,300 | $300,700 |
| 2023 | $1,183 | $332,600 | $28,300 | $304,300 |
| 2022 | $3,365 | $315,800 | $27,000 | $288,800 |
| 2021 | $2,448 | $214,900 | $23,100 | $191,800 |
| 2020 | $2,302 | $172,300 | $18,500 | $153,800 |
| 2019 | $2,715 | $173,100 | $18,500 | $154,600 |
| 2018 | $3,077 | $173,100 | $18,500 | $154,600 |
| 2017 | $2,758 | $175,100 | $18,500 | $156,600 |
| 2016 | $2,203 | $175,100 | $18,500 | $156,600 |
| 2015 | $2,202 | $151,100 | $18,300 | $132,800 |
| 2014 | $2,202 | $0 | $0 | $0 |
| 2013 | $2,153 | $0 | $0 | $0 |
| 2012 | $2,242 | $0 | $0 | $0 |
Property History
| Date | Event | Price | List to Sale | Price per Sq Ft | Prior Sale |
|---|---|---|---|---|---|
| 01/09/2026 01/09/26 | Pending | -- | -- | -- | |
| 10/03/2025 10/03/25 | Price Changed | $429,900 | -4.4% | $164 / Sq Ft | |
| 08/21/2025 08/21/25 | For Sale | $449,900 | +109.3% | $172 / Sq Ft | |
| 07/29/2019 07/29/19 | Sold | $215,000 | 0.0% | $96 / Sq Ft | View Prior Sale |
| 06/15/2019 06/15/19 | Pending | -- | -- | -- | |
| 09/26/2018 09/26/18 | For Sale | $215,000 | -- | $96 / Sq Ft |
Purchase History
| Date | Type | Sale Price | Title Company |
|---|---|---|---|
| Quit Claim Deed | -- | None Available |
Source: Lake Superior Area REALTORS®
MLS Number: 6121436
APN: 22-7480-25050
Ask me questions while you tour the home.
