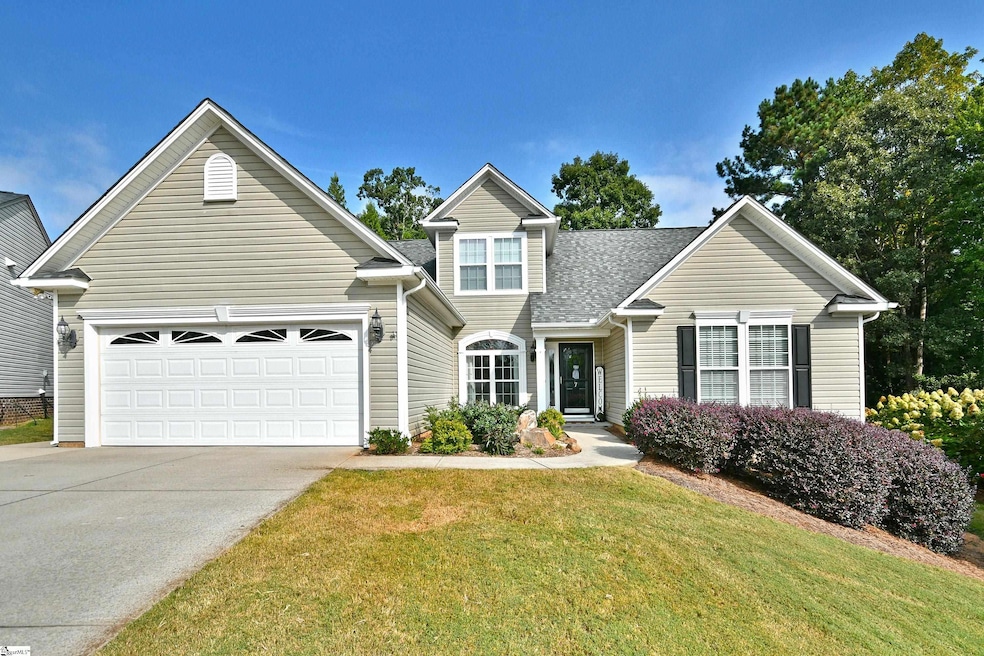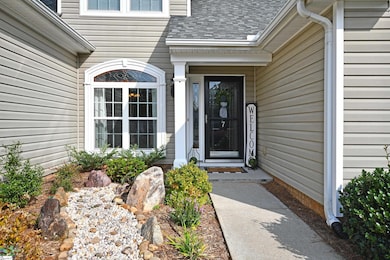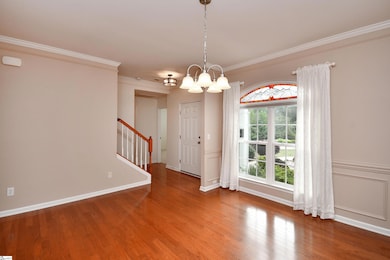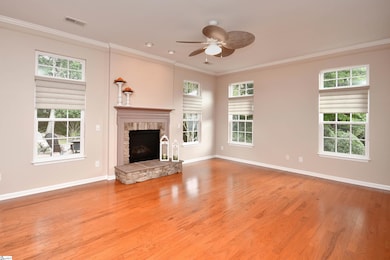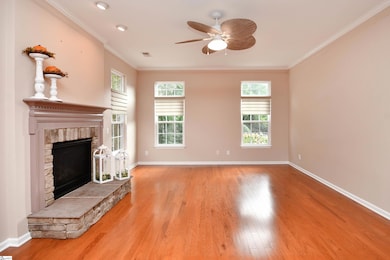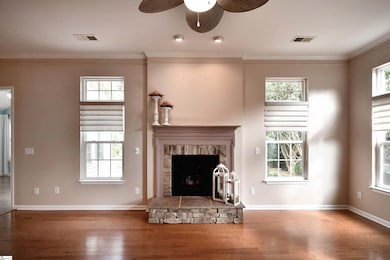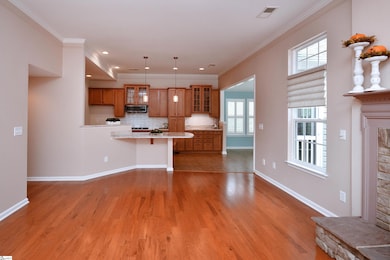7 Kenton Finch Ct Simpsonville, SC 29681
Estimated payment $2,532/month
Highlights
- Open Floorplan
- Traditional Architecture
- Bonus Room
- Monarch Elementary Rated A
- Wood Flooring
- Sun or Florida Room: Size: 12x14
About This Home
New roof 11/12/25! Roof warranty is fully transferable to the new homeowner, offering peace of mind for years to come. Move-In Ready 3-Bedroom Home with Sunroom & Backyard Oasis in the Highly Desirable Five Forks area in Simpsonville! Fall is here, and so is your opportunity for maintenance-free living in one of Five Forks’ most sought-after communities! This beautifully updated 3-bedroom, 2-bath home with a flex/bonus room, bright sunroom, and private backyard retreat offers comfort, convenience, and style all in one package. Step inside and fall in love with the open-concept design, featuring 10-foot ceilings in the living room and kitchen that create a spacious, airy feel. The living room is warm and inviting, showcasing a gas-log fireplace, elegant hearth perfect for holiday photos and plenty of space for entertaining. The large kitchen boasts upgraded finishes, including a ceramic tile backsplash, new built-in microwave, pendant lighting, and ample cabinet space for all your storage needs. Your primary suite is a true retreat, situated on the main level. It features a large garden tub, separate shower, and easy access to the main-level laundry room. Two additional bedrooms and a formal dining room make hosting holiday gatherings a joy. Upstairs, the spacious flex room is perfect for a home office, media room, or guest suite—the possibilities are endless! This home has been meticulously maintained and upgraded, including: Fresh paint throughout (including ceilings & garage). New ceiling fans, lighting, and bathroom fixtures. Outback you will find a refinished concrete walkway and patio, new terraced pavers, professional landscaping, full-yard irrigation system with drip lines, two patios, one with an electric retractable canopy ideal for grilling and outdoor entertaining. The private backyard oasis is surrounded by mature landscaping and on occasion you get a visit from some local wildlife. This is all located in the quiet, friendly neighborhood of Gresham Park offering lawn maintenance, community pool, and clubhouse. This home combines easy living and luxury. All that’s left to do is move in and make it yours! Don’t miss this incredible opportunity—schedule your private tour today!
Home Details
Home Type
- Single Family
Est. Annual Taxes
- $1,353
Year Built
- Built in 2009
Lot Details
- 0.28 Acre Lot
- Lot Dimensions are 28x130x88x66x146
- Cul-De-Sac
- Level Lot
- Sprinkler System
- Few Trees
HOA Fees
- $165 Monthly HOA Fees
Parking
- 2 Car Attached Garage
Home Design
- Traditional Architecture
- Slab Foundation
- Architectural Shingle Roof
- Vinyl Siding
Interior Spaces
- 2,200-2,399 Sq Ft Home
- 1.5-Story Property
- Open Floorplan
- Tray Ceiling
- Smooth Ceilings
- Ceiling height of 9 feet or more
- Ceiling Fan
- Pendant Lighting
- Gas Log Fireplace
- Window Treatments
- Living Room
- Dining Room
- Bonus Room
- Sun or Florida Room: Size: 12x14
- Fire and Smoke Detector
Kitchen
- Double Oven
- Electric Oven
- Gas Cooktop
- Built-In Microwave
- Dishwasher
- Disposal
Flooring
- Wood
- Carpet
- Ceramic Tile
- Vinyl
Bedrooms and Bathrooms
- 3 Main Level Bedrooms
- Split Bedroom Floorplan
- Walk-In Closet
- 2 Full Bathrooms
- Garden Bath
Laundry
- Laundry Room
- Laundry on main level
- Sink Near Laundry
- Washer and Electric Dryer Hookup
Attic
- Storage In Attic
- Pull Down Stairs to Attic
Outdoor Features
- Patio
Schools
- Monarch Elementary School
- Mauldin Middle School
- Mauldin High School
Utilities
- Forced Air Heating and Cooling System
- Heating System Uses Natural Gas
- Underground Utilities
- Gas Water Heater
Community Details
- Community Mgt864 277 4507 HOA
- Gresham Park Subdivision
- Mandatory home owners association
Listing and Financial Details
- Tax Lot 53
- Assessor Parcel Number 0548.49-01-058.00
Map
Home Values in the Area
Average Home Value in this Area
Tax History
| Year | Tax Paid | Tax Assessment Tax Assessment Total Assessment is a certain percentage of the fair market value that is determined by local assessors to be the total taxable value of land and additions on the property. | Land | Improvement |
|---|---|---|---|---|
| 2024 | $1,353 | $8,890 | $1,600 | $7,290 |
| 2023 | $1,367 | $8,890 | $1,600 | $7,290 |
| 2022 | $1,306 | $8,890 | $1,600 | $7,290 |
| 2021 | $1,285 | $8,890 | $1,600 | $7,290 |
| 2020 | $1,275 | $8,260 | $1,300 | $6,960 |
| 2019 | $1,255 | $8,260 | $1,300 | $6,960 |
| 2018 | $1,338 | $8,260 | $1,300 | $6,960 |
| 2017 | $1,338 | $8,260 | $1,300 | $6,960 |
| 2016 | $1,282 | $206,480 | $32,500 | $173,980 |
| 2015 | $1,273 | $206,480 | $32,500 | $173,980 |
| 2014 | $1,184 | $192,060 | $45,000 | $147,060 |
Property History
| Date | Event | Price | List to Sale | Price per Sq Ft | Prior Sale |
|---|---|---|---|---|---|
| 10/31/2025 10/31/25 | For Sale | $429,900 | +6.1% | $195 / Sq Ft | |
| 11/15/2024 11/15/24 | Sold | $405,000 | -2.4% | $203 / Sq Ft | View Prior Sale |
| 10/07/2024 10/07/24 | Price Changed | $415,000 | -3.5% | $208 / Sq Ft | |
| 08/09/2024 08/09/24 | For Sale | $430,000 | 0.0% | $215 / Sq Ft | |
| 07/17/2024 07/17/24 | Pending | -- | -- | -- | |
| 06/20/2024 06/20/24 | For Sale | $430,000 | -- | $215 / Sq Ft |
Purchase History
| Date | Type | Sale Price | Title Company |
|---|---|---|---|
| Deed | -- | None Listed On Document | |
| Deed | -- | None Listed On Document | |
| Deed | $405,000 | None Listed On Document | |
| Deed | $405,000 | None Listed On Document | |
| Deed | $211,985 | -- | |
| Deed | $49,600 | -- |
Mortgage History
| Date | Status | Loan Amount | Loan Type |
|---|---|---|---|
| Open | $324,000 | New Conventional | |
| Closed | $324,000 | New Conventional |
Source: Greater Greenville Association of REALTORS®
MLS Number: 1573609
APN: 0548.49-01-058.00
- 5 Kenton Finch Ct
- 205 Allendale Abbey Ln
- 314 Karsten Creek Dr
- 2 Bamburgh Brae Ct
- 9 S Penobscot Ct
- 202 Chestnut Pond Ln
- 14 S Penobscot Ct
- 103 Bedfordton Ct
- 310 Tanoak Ct
- 102 Chestnut Pond Ln
- 317 Tanoak Ct
- 315 Tanoak Ct
- Lot 8 Nivie Ln
- 606 Greening Dr
- Lot 5 Nivie Ln
- 607 Greening Dr
- 113 Grayhawk Way
- 4 Callawassie Ct
- 101 Valhalla Ln
- 3 Karsten Creek Dr
- 205 S Birkenstock Dr
- 103 Fair Isle Ct
- 100 Grayhawk Way
- 219 Ashridge Way
- 102 Bay Hill Dr
- 7 Hazeltine Ct
- 8 Red Jonathan Ct
- 1000 Knights Spur Ct
- 124 Bathurst Ln
- 127 Bathurst Ln
- 402 River Summit Dr
- 17 Pfeiffer Ct
- 401 Latrobe Dr
- 501 Anderson Ridge Rd
- 207 Penrith Ct
- 6 Mountain Rose Ct
- 22 Gilderview Dr
- 406 Weaver Ln
- 19 Ruby Lake Ln
- 308 Woodgate Way
