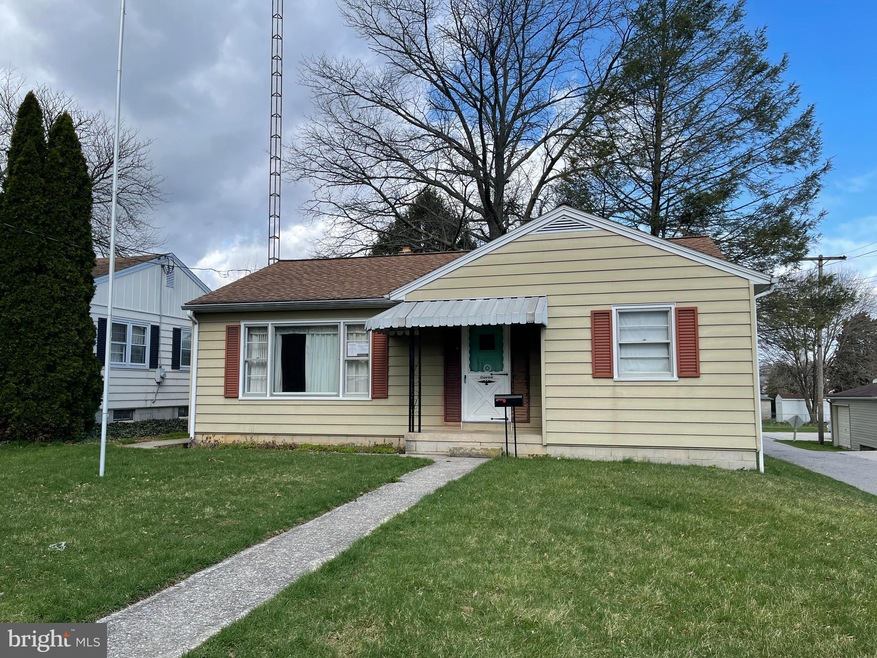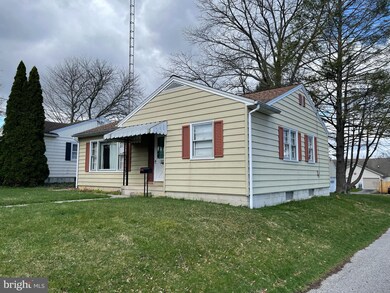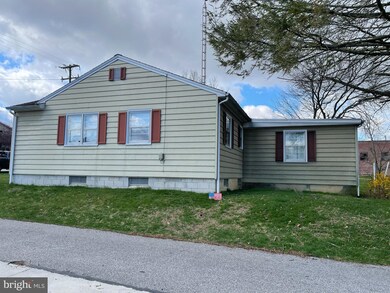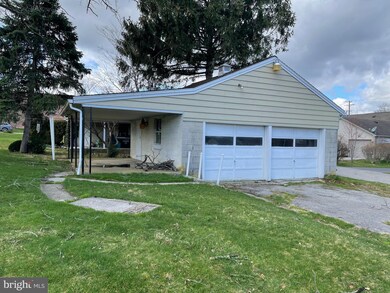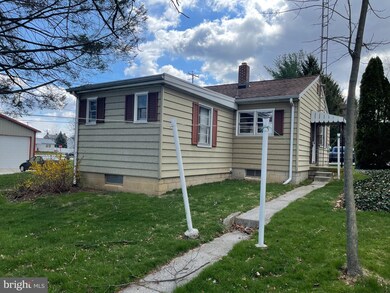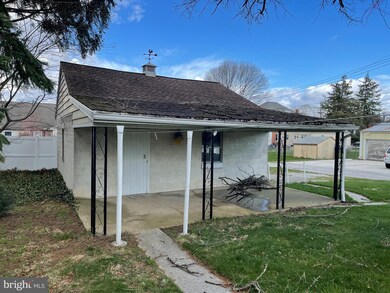
7 Lafayette St Hanover, PA 17331
Estimated Value: $187,000 - $211,952
Highlights
- Traditional Floor Plan
- Wood Flooring
- Corner Lot
- Rambler Architecture
- Main Floor Bedroom
- No HOA
About This Home
As of August 2022Welcome to Hanover PA! This country rancher has a lot to offer from the corner lot to the full basement for additional storage and/or expansion potential - Large walk-up attic space for plenty-o-storage - Family room off kitchen - Two amply sized bedrooms - Wood flooring - Oversized two-car garage and more! Take a look before it's too late...
Last Agent to Sell the Property
Highland Realty Group LLC License #5000701 Listed on: 04/01/2022
Home Details
Home Type
- Single Family
Est. Annual Taxes
- $3,288
Year Built
- Built in 1955
Lot Details
- 7,501 Sq Ft Lot
- Corner Lot
- Level Lot
- Back, Front, and Side Yard
Parking
- 2 Car Detached Garage
- Oversized Parking
- Side Facing Garage
- Driveway
- On-Street Parking
- Off-Street Parking
Home Design
- Rambler Architecture
- Block Foundation
- Frame Construction
- Architectural Shingle Roof
- Aluminum Siding
Interior Spaces
- 1,128 Sq Ft Home
- Property has 1 Level
- Traditional Floor Plan
- Family Room Off Kitchen
- Combination Kitchen and Dining Room
- Wood Flooring
Kitchen
- Eat-In Kitchen
- Gas Oven or Range
Bedrooms and Bathrooms
- 2 Main Level Bedrooms
- 1 Full Bathroom
- Bathtub with Shower
Laundry
- Dryer
- Washer
Partially Finished Basement
- Basement Fills Entire Space Under The House
- Interior Basement Entry
- Laundry in Basement
Outdoor Features
- Exterior Lighting
Utilities
- Forced Air Heating System
- Vented Exhaust Fan
- 120/240V
- Natural Gas Water Heater
Community Details
- No Home Owners Association
Listing and Financial Details
- Tax Lot 0251
- Assessor Parcel Number 44-000-03-0251-00-00000
Ownership History
Purchase Details
Home Financials for this Owner
Home Financials are based on the most recent Mortgage that was taken out on this home.Purchase Details
Purchase Details
Similar Homes in Hanover, PA
Home Values in the Area
Average Home Value in this Area
Purchase History
| Date | Buyer | Sale Price | Title Company |
|---|---|---|---|
| Beauvais Cody | $155,730 | Betters Law Firm Pllc | |
| Cascade Funding Mortgage Hb1 | -- | None Listed On Document | |
| Blouse Rosalie M | $15,900 | -- |
Mortgage History
| Date | Status | Borrower | Loan Amount |
|---|---|---|---|
| Open | Beauvais Cody | $140,157 | |
| Previous Owner | Blouse Burnell F | $226,500 | |
| Previous Owner | Blouse Burnell F | $51,288 | |
| Previous Owner | Blouse Burnell F | $46,066 |
Property History
| Date | Event | Price | Change | Sq Ft Price |
|---|---|---|---|---|
| 08/11/2022 08/11/22 | Sold | $155,730 | -1.8% | $138 / Sq Ft |
| 06/27/2022 06/27/22 | Pending | -- | -- | -- |
| 06/16/2022 06/16/22 | Price Changed | $158,650 | -5.0% | $141 / Sq Ft |
| 04/01/2022 04/01/22 | For Sale | $167,000 | -- | $148 / Sq Ft |
Tax History Compared to Growth
Tax History
| Year | Tax Paid | Tax Assessment Tax Assessment Total Assessment is a certain percentage of the fair market value that is determined by local assessors to be the total taxable value of land and additions on the property. | Land | Improvement |
|---|---|---|---|---|
| 2025 | $3,421 | $101,520 | $27,980 | $73,540 |
| 2024 | $3,421 | $101,520 | $27,980 | $73,540 |
| 2023 | $3,360 | $101,520 | $27,980 | $73,540 |
| 2022 | $3,288 | $101,520 | $27,980 | $73,540 |
| 2021 | $3,109 | $101,520 | $27,980 | $73,540 |
| 2020 | $3,109 | $101,520 | $27,980 | $73,540 |
| 2019 | $3,049 | $101,520 | $27,980 | $73,540 |
| 2018 | $3,008 | $101,520 | $27,980 | $73,540 |
| 2017 | $2,939 | $101,520 | $27,980 | $73,540 |
| 2016 | $0 | $101,520 | $27,980 | $73,540 |
| 2015 | -- | $101,520 | $27,980 | $73,540 |
| 2014 | -- | $101,520 | $27,980 | $73,540 |
Agents Affiliated with this Home
-
Paul Snyder III

Seller's Agent in 2022
Paul Snyder III
Highland Realty Group LLC
(717) 278-3324
1 in this area
111 Total Sales
-
Julia McClyment

Buyer's Agent in 2022
Julia McClyment
Keller Williams Realty Centre
(410) 259-1454
2 in this area
20 Total Sales
Map
Source: Bright MLS
MLS Number: PAYK2019390
APN: 44-000-03-0251.00-00000
- 536 S Franklin St
- 51 W Granger St
- 533 Baltimore St
- 589 Mcallister St
- 399 R Beck Mill Rd
- 522 Hammond Ave
- 5 Carson Ave
- 770 Baltimore St
- 426 Manor St
- 505 Boundary Ave
- 43 Mcallister St
- 407 Wirt Ave
- 399 Rear Beck Mill Rd
- 210 Charles Ave
- 140 Baltimore St
- 514 Hartman Ave
- 239 Piedmont Way
- 6 Valley Run Cir
- 537 Baer Ave
- 101 S Center St
- 7 Lafayette St
- 9 Lafayette St
- 11 Lafayette St
- 543 S Franklin St
- 549 S Franklin St
- 541 S Franklin St
- 4 Lafayette St
- 68 W Granger St
- 535 S Franklin St
- 60 W Granger St
- 62 W Granger St
- 907 Stacey Dr
- 907 Stacey Dr
- 64 W Granger St
- 555 S Franklin St
- 66 W Granger St
- 533 S Franklin St
- 544 S Franklin St
- 544 S Franklin St
