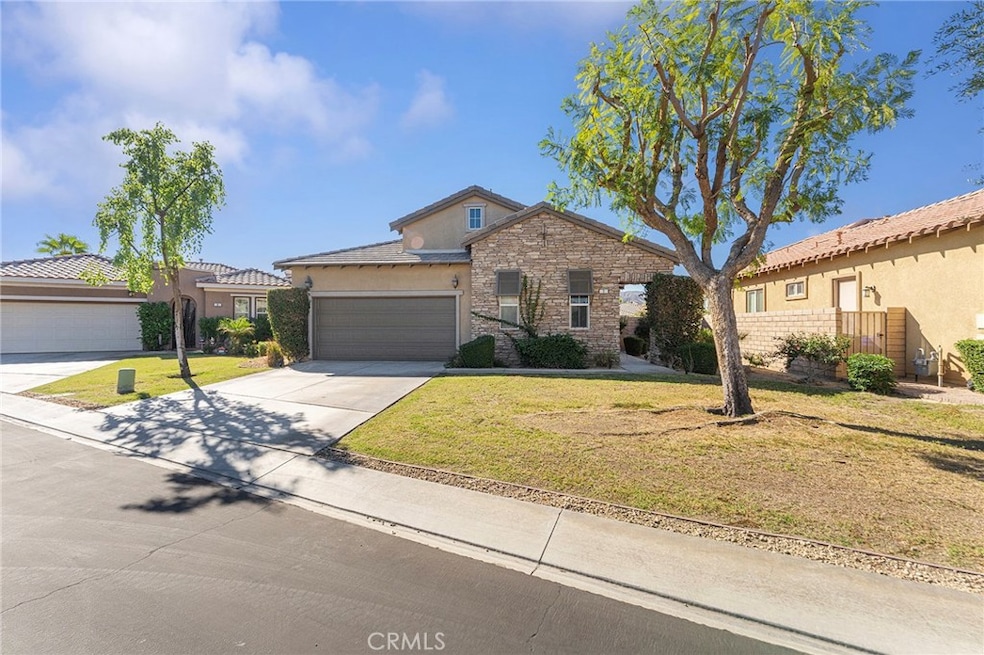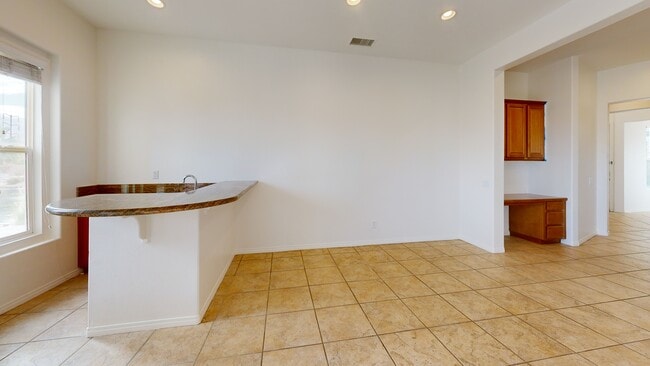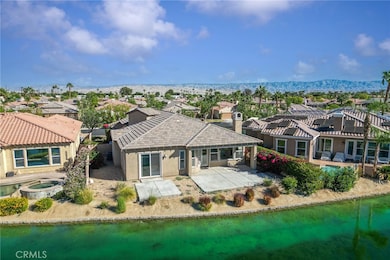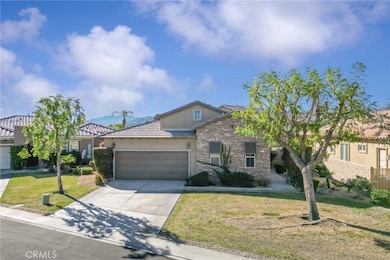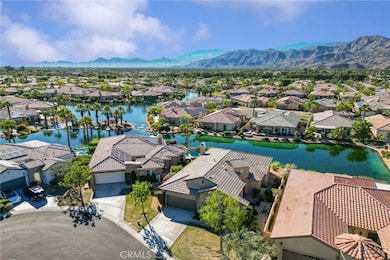
7 Lake Como Ct Rancho Mirage, CA 92270
Aqua Caliente South NeighborhoodEstimated payment $5,114/month
Highlights
- Hot Property
- Gated Community
- Craftsman Architecture
- Access To Lake
- Lake View
- Community Lake
About This Home
Enjoy peaceful lakefront living in the gated community of Mission Shores at Lake Mirage. This well-maintained 3-bedroom, 3-bath home features an open layout with a spacious great room, fireplace, and large windows capturing lake and mountain views. The kitchen offers granite countertops, a breakfast bar, and generous cabinet space. One of the bedrooms includes a private entrance, ideal for guests, an office, or flexible use. Outdoor space provides a tranquil setting overlooking the water—perfect for relaxing or entertaining. Additional highlights include a two-car garage, tile flooring, and access to community pools, walking paths, and scenic lakes. Conveniently located near shopping, dining, golf, and the new Disney Cotino Storyliving community, offering future resort-style amenities and entertainment nearby. Submit your offer now. Seller is very motivated.
Listing Agent
Re/Max Champions Brokerage Phone: 626-841-2171 License #01745869 Listed on: 10/09/2025

Home Details
Home Type
- Single Family
Est. Annual Taxes
- $10,874
Year Built
- Built in 2005
Lot Details
- 7,405 Sq Ft Lot
- Fenced
- Fence is in good condition
- Density is up to 1 Unit/Acre
HOA Fees
- $380 Monthly HOA Fees
Parking
- 4 Car Attached Garage
- Parking Available
- Front Facing Garage
- Driveway
- Automatic Gate
Property Views
- Lake
- Mountain
Home Design
- Craftsman Architecture
- Modern Architecture
- Entry on the 1st floor
- Turnkey
- Planned Development
- Slab Foundation
- Tile Roof
Interior Spaces
- 1,928 Sq Ft Home
- 1-Story Property
- Bar
- Ceiling Fan
- Recessed Lighting
- Double Pane Windows
- Family Room with Fireplace
- Family Room Off Kitchen
- Carbon Monoxide Detectors
Kitchen
- Open to Family Room
- Eat-In Kitchen
- Double Oven
- Built-In Range
- Microwave
- Dishwasher
- Kitchen Island
- Granite Countertops
Flooring
- Wood
- Laminate
- Tile
Bedrooms and Bathrooms
- 3 Main Level Bedrooms
- Walk-In Closet
- 3 Full Bathrooms
- Dual Vanity Sinks in Primary Bathroom
- Bathtub with Shower
- Separate Shower
- Exhaust Fan In Bathroom
- Closet In Bathroom
Laundry
- Laundry Room
- Dryer
- Washer
Accessible Home Design
- No Interior Steps
- Accessible Parking
Additional Features
- Access To Lake
- Central Heating and Cooling System
Listing and Financial Details
- Tax Lot 59
- Tax Tract Number 29488
- Assessor Parcel Number 673730018
- $1,002 per year additional tax assessments
- Seller Considering Concessions
Community Details
Overview
- Mission Shore Homeowners Association, Phone Number (760) 834-2488
- First Service Residential HOA
- Mission Shores Subdivision
- Community Lake
Recreation
- Park
- Bike Trail
Security
- Resident Manager or Management On Site
- Controlled Access
- Gated Community
3D Interior and Exterior Tours
Floorplan
Map
Home Values in the Area
Average Home Value in this Area
Tax History
| Year | Tax Paid | Tax Assessment Tax Assessment Total Assessment is a certain percentage of the fair market value that is determined by local assessors to be the total taxable value of land and additions on the property. | Land | Improvement |
|---|---|---|---|---|
| 2025 | $10,874 | $801,705 | $200,419 | $601,286 |
| 2023 | $10,874 | $770,577 | $192,638 | $577,939 |
| 2022 | $10,662 | $755,468 | $188,861 | $566,607 |
| 2021 | $8,753 | $611,869 | $166,764 | $445,105 |
| 2020 | $7,623 | $546,312 | $148,897 | $397,415 |
| 2019 | $7,517 | $530,400 | $144,560 | $385,840 |
| 2018 | $7,175 | $510,000 | $139,000 | $371,000 |
| 2017 | $7,271 | $510,000 | $139,000 | $371,000 |
| 2016 | $7,639 | $555,000 | $139,000 | $416,000 |
| 2015 | $7,274 | $536,000 | $134,000 | $402,000 |
| 2014 | $6,192 | $438,000 | $109,000 | $329,000 |
Property History
| Date | Event | Price | List to Sale | Price per Sq Ft |
|---|---|---|---|---|
| 10/09/2025 10/09/25 | For Sale | $729,900 | -- | $379 / Sq Ft |
Purchase History
| Date | Type | Sale Price | Title Company |
|---|---|---|---|
| Grant Deed | $598,500 | Fidelity National Title Co |
Mortgage History
| Date | Status | Loan Amount | Loan Type |
|---|---|---|---|
| Open | $478,700 | New Conventional |
About the Listing Agent

Angelito has had the fantastic opportunity to conduct business on both sides of Real Estate with buyers and sellers, not only with residential but also income properties. He attributes his continued success to his solid negotiation and mediation skills. In combination with his honest work ethic, Angelito has earned his reputation as an esteemed member of the industry through his community and sphere of influence.
With his client's best interests at heart, there is nothing more important
Angelito's Other Listings
Source: California Regional Multiple Listing Service (CRMLS)
MLS Number: SR25231987
APN: 673-730-018
- 65 Shoreline Dr
- 5 Lake Louise Ct
- 35070 Maria Rd
- 37 Shoreline Dr
- 105 Shoreline Dr
- 69727 Camino Pacifico
- 69360 Vera Dr
- 40 Shoreline Dr
- 13 Lake Tahoe Dr
- 35104 Vista Del Aqua
- 69713 Camino Pacifico
- 34354 Laura Way
- 69295 Nilda Dr
- 35329 Vista Montana Ct
- 35373 Vista Montana Ct
- 35535 Graciosa Ct
- 69767 Camino Pacifico
- 35001 Vista Del Ladero
- 35612 Graciosa Ct
- 69445 Serenity Rd
- 9 Shoreline Dr
- 69480 Victoria Dr
- 7 Lake Mendocino Dr
- 35307 Vista Hermosa
- 69621 Karen Way
- 69707 Camino Pacifico
- 35378 Vista Montana Ct
- 3 Clear Lake Dr
- 98 Via Santo Tomas
- 69480 Bion Way
- 9 Via Santanella
- 35202 Vista Del Monte
- 34099 Anita Way
- 547 Desert Dr W
- 61 Via Santo Tomas
- 35659 Felicity Place
- 522 Desert West Dr
- 69150 Gerald Ford Dr
- 68882 Calle Mula
- 35058 Mission Hills Dr
