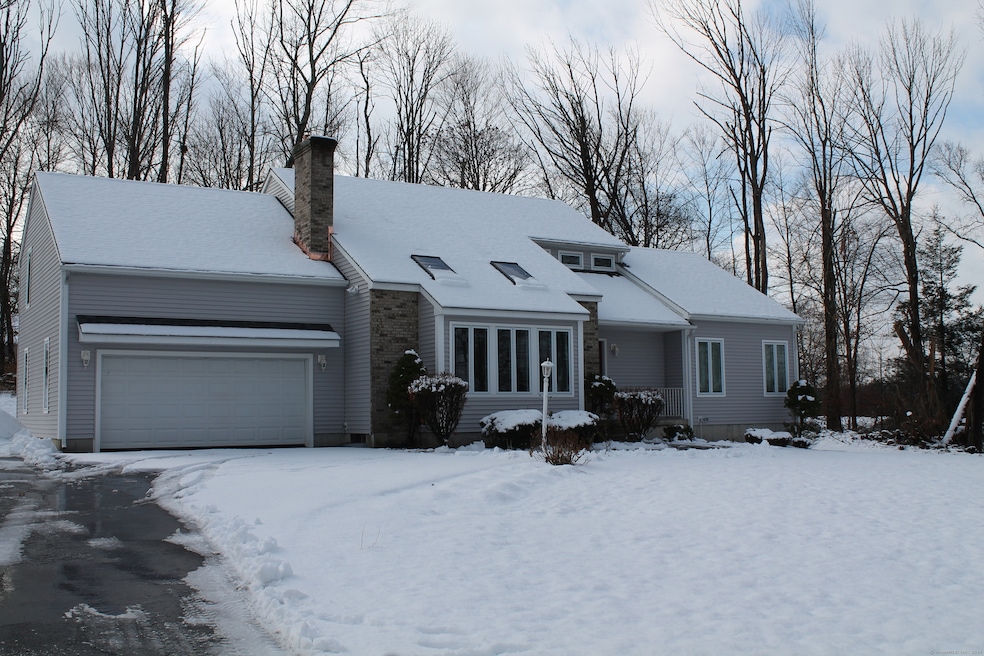
7 Lakewoods Ln Columbia, CT 06237
Highlights
- Open Floorplan
- Contemporary Architecture
- Entrance Foyer
- Deck
- Attic
- Central Air
About This Home
As of January 2025Beautiful home steps from Columbia Lake! Situated high on 1.45 acres, this one owner, custom built contemporary boasts year-round views & deeded lake access right-of-way, with the town beach, clubhouse & boat launch a short walk/drive away. Brand new roof & siding & deck improvements were completed in Nov./Dec. 2024. The bright and airy living room features a soaring ceiling with skylights, floor to ceiling stone fireplace with gas log insert and wall of windows showcasing the expansive front yard & lake views. The open concept kitchen/dining area has granite counters, a breakfast bar, glass cooktop, stainless wall oven, fridge and dishwasher, cabinet space galore and a slider to the freshly painted 29x12 deck. This is true one level living with a laundry area & half bath just off the kitchen. The main floor primary bedroom suite has double walk-in closets, a bright, spacious bath w/ high ceilings & vanity/makeup area & its own door to the rear deck. The second floor has 2 bedrooms, a full bath, plenty of walk-in attic storage & a huge unfinished room w/ stairs to the garage below, affording future expansion opportunities. In addition to a 2 car garage, a 3rd bay w/ its own overhead door is ideal for seasonal vehicle, lawn equipment or lake gear. C-air, c-vac & recess lights thru-out. Enjoy outdoor activities at Recreation Park 1.2 miles away. This move-in ready home is a rare find - don't miss the opportunity to make it your own! Home is being sold as-is.
Last Agent to Sell the Property
McCorrison DW Fish Real Estate License #RES.0016428 Listed on: 12/06/2024
Home Details
Home Type
- Single Family
Est. Annual Taxes
- $6,836
Year Built
- Built in 1999
Lot Details
- 1.45 Acre Lot
- Property is zoned LAR
Home Design
- Contemporary Architecture
- Concrete Foundation
- Frame Construction
- Asphalt Shingled Roof
- Vinyl Siding
Interior Spaces
- 2,023 Sq Ft Home
- Open Floorplan
- Central Vacuum
- Ceiling Fan
- Self Contained Fireplace Unit Or Insert
- Entrance Foyer
- Basement Fills Entire Space Under The House
Kitchen
- Built-In Oven
- Electric Cooktop
- Microwave
- Dishwasher
Bedrooms and Bathrooms
- 3 Bedrooms
Laundry
- Laundry on main level
- Dryer
- Washer
Attic
- Attic Floors
- Storage In Attic
- Walkup Attic
- Unfinished Attic
Parking
- 3 Car Garage
- Parking Deck
- Automatic Garage Door Opener
Outdoor Features
- Deck
- Rain Gutters
Schools
- Horace W. Porter Elementary School
Utilities
- Central Air
- Floor Furnace
- Heating System Uses Oil
- Power Generator
- Private Company Owned Well
- Fuel Tank Located in Basement
- Cable TV Available
Listing and Financial Details
- Assessor Parcel Number 2205453
Ownership History
Purchase Details
Purchase Details
Home Financials for this Owner
Home Financials are based on the most recent Mortgage that was taken out on this home.Similar Homes in Columbia, CT
Home Values in the Area
Average Home Value in this Area
Purchase History
| Date | Type | Sale Price | Title Company |
|---|---|---|---|
| Warranty Deed | $550,000 | None Available | |
| Warranty Deed | $550,000 | None Available | |
| Warranty Deed | $35,000 | -- | |
| Warranty Deed | $35,000 | -- |
Mortgage History
| Date | Status | Loan Amount | Loan Type |
|---|---|---|---|
| Previous Owner | $110,000 | No Value Available |
Property History
| Date | Event | Price | Change | Sq Ft Price |
|---|---|---|---|---|
| 01/06/2025 01/06/25 | Sold | $550,000 | +0.9% | $272 / Sq Ft |
| 12/31/2024 12/31/24 | Pending | -- | -- | -- |
| 12/06/2024 12/06/24 | For Sale | $545,000 | -- | $269 / Sq Ft |
Tax History Compared to Growth
Tax History
| Year | Tax Paid | Tax Assessment Tax Assessment Total Assessment is a certain percentage of the fair market value that is determined by local assessors to be the total taxable value of land and additions on the property. | Land | Improvement |
|---|---|---|---|---|
| 2024 | $6,836 | $243,110 | $67,970 | $175,140 |
| 2023 | $6,299 | $243,110 | $67,970 | $175,140 |
| 2022 | $6,289 | $243,110 | $67,970 | $175,140 |
| 2021 | $6,901 | $235,300 | $68,700 | $166,600 |
| 2020 | $6,901 | $235,300 | $68,700 | $166,600 |
| 2019 | $6,901 | $235,300 | $68,700 | $166,600 |
| 2018 | $6,901 | $235,300 | $68,700 | $166,600 |
| 2017 | $6,795 | $235,300 | $68,700 | $166,600 |
| 2016 | $6,473 | $235,900 | $68,700 | $167,200 |
| 2015 | $6,400 | $235,900 | $68,700 | $167,200 |
| 2014 | $6,400 | $235,900 | $68,700 | $167,200 |
Agents Affiliated with this Home
-
Elaine Anselmo

Seller's Agent in 2025
Elaine Anselmo
McCorrison DW Fish Real Estate
(860) 228-0322
2 in this area
12 Total Sales
-
Kimberly Blais
K
Seller Co-Listing Agent in 2025
Kimberly Blais
McCorrison DW Fish Real Estate
(860) 228-2738
3 in this area
10 Total Sales
-
Roderic McCorrison
R
Buyer's Agent in 2025
Roderic McCorrison
McCorrison DW Fish Real Estate
(860) 823-7717
5 in this area
47 Total Sales
Map
Source: SmartMLS
MLS Number: 24044151
APN: COLU-000016B-000000-000060
