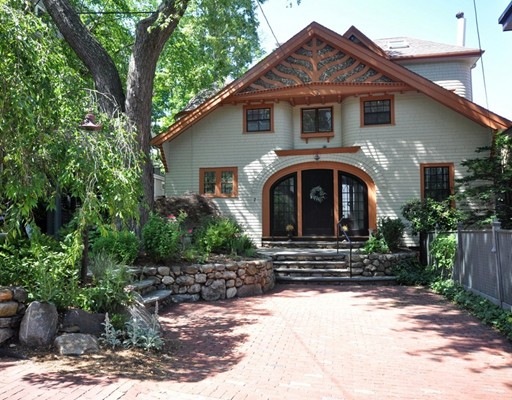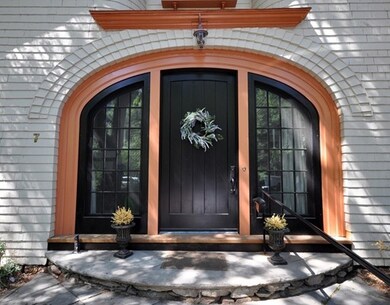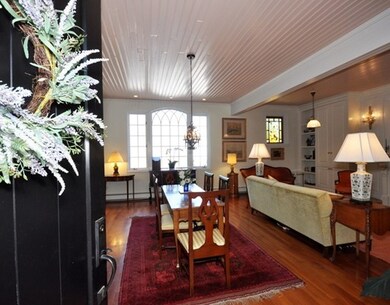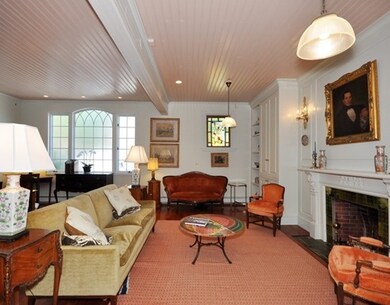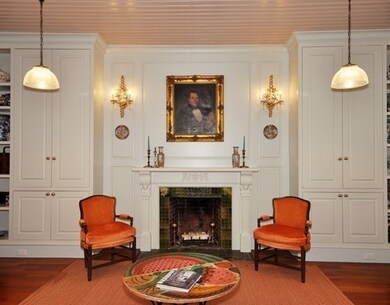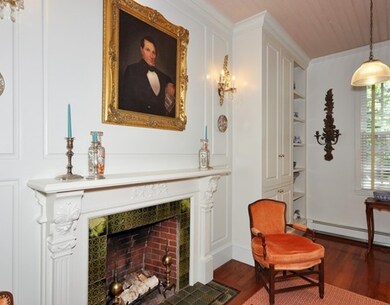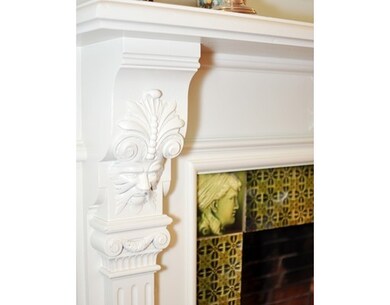
7 Lancaster St Cambridge, MA 02140
Neighborhood Nine NeighborhoodAbout This Home
As of August 2016Extraordinary charm, character and fine details grace this 1890's Queen Anne carriage house. Nestled just off Mass Ave in the Avon Hill neighborhood, every room tells a story. From the 10 foot bead board ceilings, stained glass windows and hand-carved accents up to the 3rd floor master's balcony, this home is living art. Function and ease from the custom built-ins and closets to the new boiler. The lush, stone-walled private front garden embraces visitors, offering serenity. Live steps restaurants, cafes from Porter Sq (with the T and commuter rail to North Station) 5 blocks from Harvard Law School; stroll to the Yard and Harvard Square.
Home Details
Home Type
Single Family
Est. Annual Taxes
$13,845
Year Built
1892
Lot Details
0
Listing Details
- Lot Description: Level
- Property Type: Single Family
- Other Agent: 2.50
- Lead Paint: Unknown
- Special Features: None
- Property Sub Type: Detached
- Year Built: 1892
Interior Features
- Appliances: Range, Dishwasher, Refrigerator, Washer, Dryer, Vent Hood
- Fireplaces: 1
- Has Basement: Yes
- Fireplaces: 1
- Primary Bathroom: Yes
- Number of Rooms: 7
- Amenities: Public Transportation, Shopping, Medical Facility, Private School, Public School, T-Station, University
- Electric: Circuit Breakers
- Flooring: Wood, Tile
- Bedroom 2: Second Floor, 16X13
- Bedroom 3: Second Floor, 13X11
- Kitchen: First Floor, 15X8
- Living Room: First Floor, 21X13
- Master Bedroom: Third Floor, 17X16
- Master Bedroom Description: Bathroom - Full, Flooring - Wood, Balcony / Deck, Balcony - Exterior
- Dining Room: First Floor, 21X11
- Oth1 Room Name: Home Office
- Oth1 Dimen: 11X9
- Oth1 Dscrp: Flooring - Wood
- Oth2 Room Name: Foyer
- Oth2 Dimen: 15X5
- Oth2 Dscrp: Flooring - Wood
Exterior Features
- Roof: Asphalt/Fiberglass Shingles
- Construction: Frame
- Exterior: Shingles
- Exterior Features: Patio, Balcony, Professional Landscaping, Sprinkler System, Decorative Lighting, Garden Area, Stone Wall
- Foundation: Fieldstone, Brick
Garage/Parking
- Parking: Off-Street, Stone/Gravel
- Parking Spaces: 2
Utilities
- Cooling: Central Air
- Heating: Central Heat, Hot Water Baseboard, Gas
- Cooling Zones: 3
- Heat Zones: 3
- Hot Water: Natural Gas
- Utility Connections: for Gas Range
- Sewer: City/Town Sewer
- Water: City/Town Water
Lot Info
- Zoning: R6
Ownership History
Purchase Details
Purchase Details
Home Financials for this Owner
Home Financials are based on the most recent Mortgage that was taken out on this home.Purchase Details
Home Financials for this Owner
Home Financials are based on the most recent Mortgage that was taken out on this home.Purchase Details
Purchase Details
Purchase Details
Similar Homes in Cambridge, MA
Home Values in the Area
Average Home Value in this Area
Purchase History
| Date | Type | Sale Price | Title Company |
|---|---|---|---|
| Quit Claim Deed | -- | None Available | |
| Quit Claim Deed | -- | None Available | |
| Deed | $1,040,000 | -- | |
| Deed | $1,750,000 | -- | |
| Deed | $795,000 | -- | |
| Deed | $795,000 | -- | |
| Deed | $690,000 | -- | |
| Deed | $690,000 | -- | |
| Deed | $420,000 | -- | |
| Deed | $420,000 | -- | |
| Deed | $385,000 | -- |
Mortgage History
| Date | Status | Loan Amount | Loan Type |
|---|---|---|---|
| Previous Owner | $200,000 | Purchase Money Mortgage | |
| Previous Owner | $397,500 | Purchase Money Mortgage | |
| Previous Owner | $420,000 | Purchase Money Mortgage |
Property History
| Date | Event | Price | Change | Sq Ft Price |
|---|---|---|---|---|
| 08/11/2016 08/11/16 | Sold | $1,620,000 | +1.3% | $752 / Sq Ft |
| 06/28/2016 06/28/16 | Pending | -- | -- | -- |
| 06/22/2016 06/22/16 | For Sale | $1,600,000 | +31.1% | $742 / Sq Ft |
| 10/12/2012 10/12/12 | Sold | $1,220,000 | -4.3% | $574 / Sq Ft |
| 09/22/2012 09/22/12 | Pending | -- | -- | -- |
| 09/12/2012 09/12/12 | For Sale | $1,275,000 | -- | $600 / Sq Ft |
Tax History Compared to Growth
Tax History
| Year | Tax Paid | Tax Assessment Tax Assessment Total Assessment is a certain percentage of the fair market value that is determined by local assessors to be the total taxable value of land and additions on the property. | Land | Improvement |
|---|---|---|---|---|
| 2025 | $13,845 | $2,180,300 | $1,156,000 | $1,024,300 |
| 2024 | $12,938 | $2,185,500 | $1,204,800 | $980,700 |
| 2023 | $12,186 | $2,079,500 | $1,229,100 | $850,400 |
| 2022 | $11,622 | $1,963,100 | $1,210,200 | $752,900 |
| 2021 | $11,041 | $1,887,400 | $1,187,400 | $700,000 |
| 2020 | $10,297 | $1,790,700 | $1,127,200 | $663,500 |
| 2019 | $10,193 | $1,716,000 | $1,103,000 | $613,000 |
| 2018 | $10,269 | $1,632,600 | $1,047,700 | $584,900 |
| 2017 | $10,306 | $1,588,000 | $999,300 | $588,700 |
| 2016 | $9,850 | $1,409,200 | $864,400 | $544,800 |
| 2015 | $9,534 | $1,219,200 | $757,200 | $462,000 |
| 2014 | $9,440 | $1,126,500 | $670,800 | $455,700 |
Agents Affiliated with this Home
-
J
Seller's Agent in 2016
Jeannine Taylor
Compass
(781) 254-5620
-
J
Buyer's Agent in 2016
Jefrey Dubard
Byrne & Company Real Estate
(617) 267-1706
1 Total Sale
-

Seller's Agent in 2012
Gail Roberts
Coldwell Banker Realty - Cambridge
(627) 245-4044
3 in this area
19 Total Sales
-

Buyer's Agent in 2012
Catherine Luther
Channing Real Estate
(617) 686-7648
5 in this area
29 Total Sales
Map
Source: MLS Property Information Network (MLS PIN)
MLS Number: 72027267
APN: CAMB-000176-000000-000083
- 3 Arlington St Unit 54
- 3 Arlington St Unit 7
- 5 Arlington St Unit 31
- 3 Arlington St Unit 52
- 15-19 Mount Vernon St Unit 4
- 33 Agassiz St
- 32-40 White St
- 1 Davenport St Unit 11
- 1963 Massachusetts Ave Unit 404
- 42 Linnaean St Unit 12
- 115 Elm St
- 77 Martin St Unit 38
- 10 Hancock St
- 22 Harris St Unit 24
- 7 Beech St Unit 319
- 7 Beech St Unit 310
- 7 Beech St Unit 311
- 40 Eustis St
- 309 Beacon St
- 55 Eustis St Unit 2
