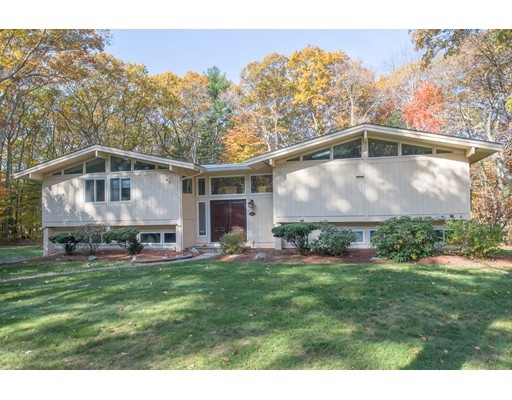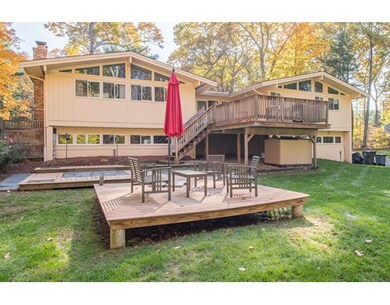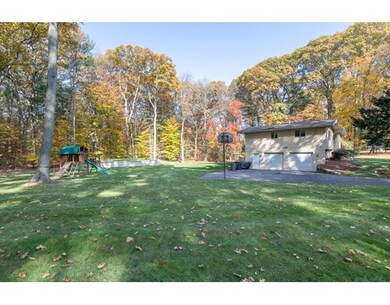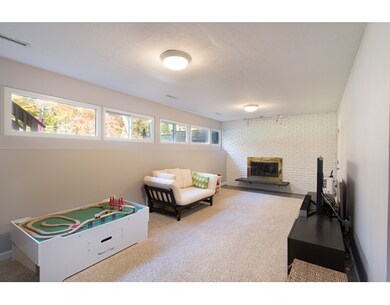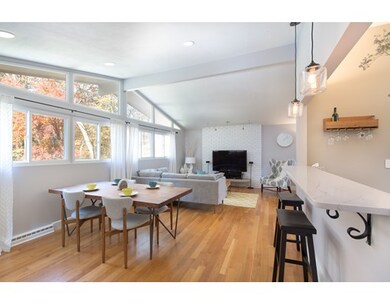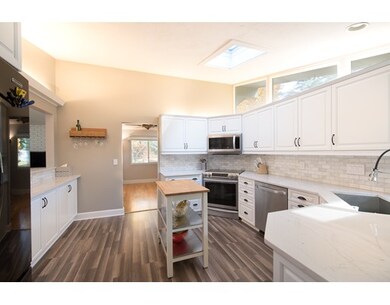
7 Lantern Ln Natick, MA 01760
Highlights
- Community Stables
- Medical Services
- Landscaped Professionally
- Natick High School Rated A
- 1.85 Acre Lot
- Deck
About This Home
As of December 2016This beautiful 3 bedroom, 2 1/2 bath South Natick contemporary home sits at the end of a quiet cul-de-sac on 1.85 acres with a large backyard abutting the Charles River. The property has hardwood floors, tons of natural light from custom windows, Lutron lighting control system throughout, two HE furnaces, tankless hot water & AC 2014, newer roof, two car attached garage, large deck overlooking the massive private backyard, new four bedroom septic (2014). The property was updated mid 2016 including interior paint, new Cambria Quartz Countertops, stainless steel appliances, marble backsplash, recess lighting, finished office, new bedroom doors and two nest thermostats. The property is minutes from shops, restaurants and the commuter rail ***private bonus room in lower level allows for many options...
Last Agent to Sell the Property
David Oliveri
William Raveis R.E. & Home Services Listed on: 11/04/2016

Last Buyer's Agent
Ely Rakhunov
One Way Realty
Home Details
Home Type
- Single Family
Est. Annual Taxes
- $8,229
Year Built
- Built in 1967
Lot Details
- 1.85 Acre Lot
- Near Conservation Area
- Landscaped Professionally
- Wooded Lot
- Property is zoned RSB
Parking
- 2 Car Attached Garage
- Tuck Under Parking
- Garage Door Opener
- Driveway
- Open Parking
- Off-Street Parking
Home Design
- Contemporary Architecture
- Raised Ranch Architecture
- Frame Construction
- Shingle Roof
- Concrete Perimeter Foundation
Interior Spaces
- 2,252 Sq Ft Home
- Cathedral Ceiling
- Insulated Windows
- Living Room with Fireplace
- 2 Fireplaces
- Home Office
- Home Security System
- Solid Surface Countertops
- Washer and Electric Dryer Hookup
Flooring
- Wood
- Wall to Wall Carpet
- Laminate
- Ceramic Tile
Bedrooms and Bathrooms
- 3 Bedrooms
- Primary Bedroom on Main
- Bathtub with Shower
- Separate Shower
Finished Basement
- Interior Basement Entry
- Garage Access
- Block Basement Construction
- Laundry in Basement
Outdoor Features
- Deck
- Rain Gutters
Location
- Property is near public transit
- Property is near schools
Schools
- Memorial Elementary School
- Kennedy Middle School
- Natick High School
Utilities
- Forced Air Heating and Cooling System
- 2 Cooling Zones
- 2 Heating Zones
- Heating System Uses Natural Gas
- Gas Water Heater
- Private Sewer
Listing and Financial Details
- Assessor Parcel Number M:00000077 P:0000002G,676563
Community Details
Overview
- No Home Owners Association
Amenities
- Medical Services
- Shops
Recreation
- Park
- Community Stables
Ownership History
Purchase Details
Home Financials for this Owner
Home Financials are based on the most recent Mortgage that was taken out on this home.Purchase Details
Home Financials for this Owner
Home Financials are based on the most recent Mortgage that was taken out on this home.Purchase Details
Home Financials for this Owner
Home Financials are based on the most recent Mortgage that was taken out on this home.Purchase Details
Home Financials for this Owner
Home Financials are based on the most recent Mortgage that was taken out on this home.Purchase Details
Home Financials for this Owner
Home Financials are based on the most recent Mortgage that was taken out on this home.Purchase Details
Home Financials for this Owner
Home Financials are based on the most recent Mortgage that was taken out on this home.Similar Homes in the area
Home Values in the Area
Average Home Value in this Area
Purchase History
| Date | Type | Sale Price | Title Company |
|---|---|---|---|
| Not Resolvable | $730,000 | -- | |
| Not Resolvable | $692,500 | -- | |
| Deed | $577,000 | -- | |
| Deed | -- | -- | |
| Deed | $525,000 | -- | |
| Deed | $267,000 | -- |
Mortgage History
| Date | Status | Loan Amount | Loan Type |
|---|---|---|---|
| Open | $100,000 | Credit Line Revolving | |
| Open | $558,400 | Adjustable Rate Mortgage/ARM | |
| Closed | $584,000 | Unknown | |
| Previous Owner | $613,000 | Stand Alone Refi Refinance Of Original Loan | |
| Previous Owner | $623,250 | Purchase Money Mortgage | |
| Previous Owner | $373,023 | Stand Alone Refi Refinance Of Original Loan | |
| Previous Owner | $460,000 | Purchase Money Mortgage | |
| Previous Owner | $270,000 | Purchase Money Mortgage | |
| Previous Owner | $275,000 | No Value Available | |
| Previous Owner | $275,000 | Purchase Money Mortgage | |
| Previous Owner | $190,000 | No Value Available | |
| Previous Owner | $203,000 | Purchase Money Mortgage | |
| Previous Owner | $199,000 | No Value Available |
Property History
| Date | Event | Price | Change | Sq Ft Price |
|---|---|---|---|---|
| 12/23/2016 12/23/16 | Sold | $730,000 | -1.3% | $324 / Sq Ft |
| 11/07/2016 11/07/16 | Pending | -- | -- | -- |
| 11/03/2016 11/03/16 | For Sale | $739,900 | +6.8% | $329 / Sq Ft |
| 08/31/2015 08/31/15 | Sold | $692,500 | -1.1% | $308 / Sq Ft |
| 07/24/2015 07/24/15 | Pending | -- | -- | -- |
| 07/13/2015 07/13/15 | For Sale | $699,900 | 0.0% | $311 / Sq Ft |
| 06/29/2015 06/29/15 | Pending | -- | -- | -- |
| 06/25/2015 06/25/15 | For Sale | $699,900 | -- | $311 / Sq Ft |
Tax History Compared to Growth
Tax History
| Year | Tax Paid | Tax Assessment Tax Assessment Total Assessment is a certain percentage of the fair market value that is determined by local assessors to be the total taxable value of land and additions on the property. | Land | Improvement |
|---|---|---|---|---|
| 2025 | $11,678 | $976,400 | $641,500 | $334,900 |
| 2024 | $11,283 | $920,300 | $607,800 | $312,500 |
| 2023 | $11,424 | $903,800 | $607,800 | $296,000 |
| 2022 | $10,174 | $762,700 | $486,400 | $276,300 |
| 2021 | $9,750 | $716,400 | $460,800 | $255,600 |
| 2020 | $9,489 | $697,200 | $441,600 | $255,600 |
| 2019 | $8,861 | $697,200 | $441,600 | $255,600 |
| 2018 | $8,882 | $680,600 | $423,200 | $257,400 |
| 2017 | $8,213 | $608,800 | $375,800 | $233,000 |
| 2016 | $8,229 | $606,400 | $375,800 | $230,600 |
| 2015 | $8,085 | $585,000 | $375,800 | $209,200 |
Agents Affiliated with this Home
-

Seller's Agent in 2016
David Oliveri
William Raveis R.E. & Home Services
(617) 926-5280
-
E
Buyer's Agent in 2016
Ely Rakhunov
One Way Realty
-
Steve Leavey

Seller's Agent in 2015
Steve Leavey
Berkshire Hathaway HomeServices Commonwealth Real Estate
(508) 380-9365
94 in this area
156 Total Sales
-
Allison McIntyre

Buyer's Agent in 2015
Allison McIntyre
Coldwell Banker Realty - Leominster
(617) 459-5559
2 Total Sales
Map
Source: MLS Property Information Network (MLS PIN)
MLS Number: 72089640
APN: NATI-000077-000000-000002G
- 53 Yorkshire Rd
- 2 Yorkshire Rd
- 8 Greystone Rd
- 215 Eliot St
- 7 Merifield Ln
- 18 Phillips Pond Rd
- 108 Glen St
- 7 Wyndemere Ln
- 9 Wyndemere Ln
- 2 Everett Terrace
- 2 Woodcock Path
- 8 Fieldstone Ln
- 25 Hopewell Farm Rd
- 40 Pleasant St
- 76 Pleasant St S
- 114 Farm St
- 21A Farm St
- 5 Deer Path
- 8 Pleasant St
- 18 Wayside Rd
