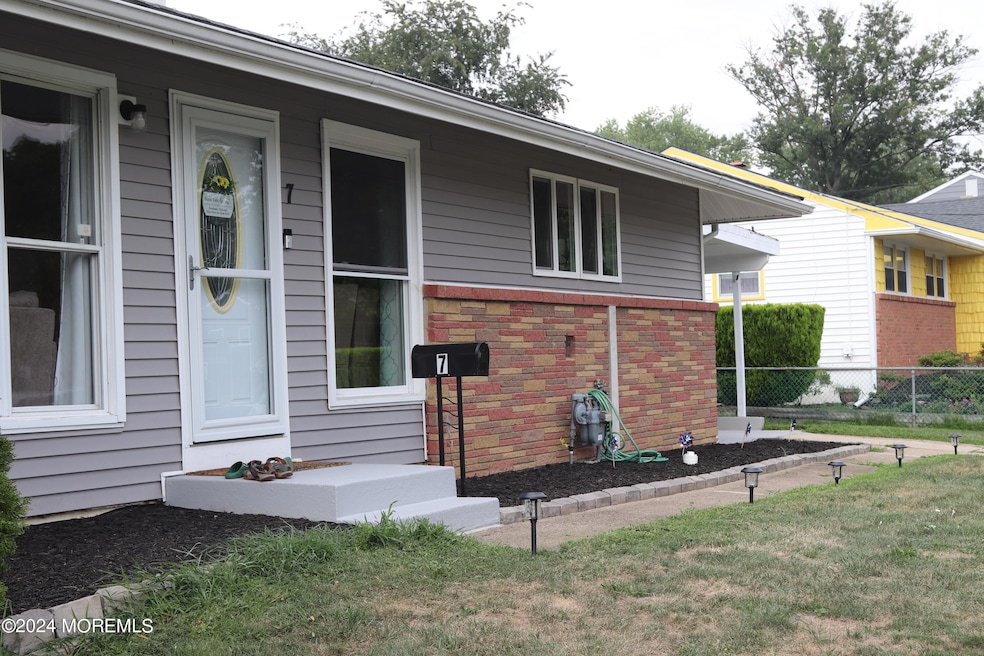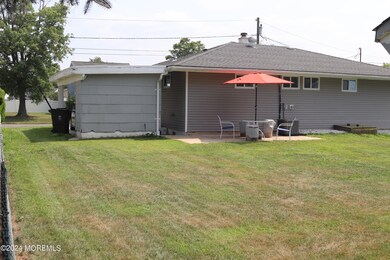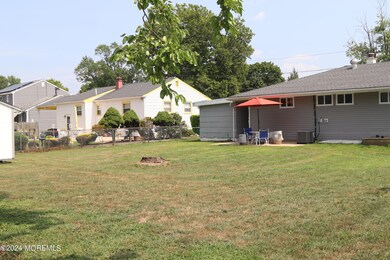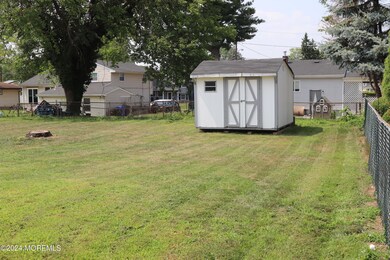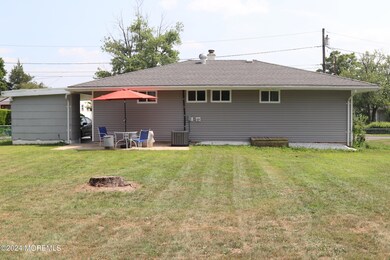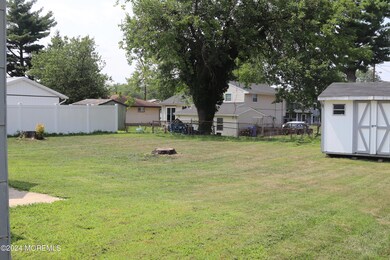
7 Latimer Way Burlington, NJ 08016
Highlights
- No HOA
- Ceramic Tile Flooring
- Attic Fan
- Patio
- Outdoor Storage
- Forced Air Heating and Cooling System
About This Home
As of December 2024BACK ON THE MARKETGO and SHOWThe buyer could not obtain funding. Passed inspections and appraisal, CO is done.This home is, Renovated and MOVE IN READY. Come inside to a warm and cozy tone. All of the updates throughout will make you want it that much more. The newer appliances, roof and windows make this a solid investment you will love without regret.
Last Agent to Sell the Property
Key Agency Inc License #1859433 Listed on: 12/03/2024
Home Details
Home Type
- Single Family
Est. Annual Taxes
- $4,618
Year Built
- Built in 1959
Lot Details
- 9,583 Sq Ft Lot
- Lot Dimensions are 75 x 125
Home Design
- Shingle Roof
Interior Spaces
- 1,120 Sq Ft Home
- 1-Story Property
- Crawl Space
- Attic Fan
- Washer
Kitchen
- Gas Cooktop
- Portable Range
- Microwave
- Dishwasher
Flooring
- Ceramic Tile
- Vinyl
Bedrooms and Bathrooms
- 3 Bedrooms
Parking
- Carport
- Parking Available
- Driveway
- Paved Parking
Outdoor Features
- Patio
- Outdoor Storage
- Storage Shed
Schools
- Hopkins Middle School
- Burlington Reg High School
Utilities
- Forced Air Heating and Cooling System
- Heating System Uses Natural Gas
- Natural Gas Water Heater
Community Details
- No Home Owners Association
Listing and Financial Details
- Assessor Parcel Number 06-00145-13-00023
Ownership History
Purchase Details
Home Financials for this Owner
Home Financials are based on the most recent Mortgage that was taken out on this home.Purchase Details
Home Financials for this Owner
Home Financials are based on the most recent Mortgage that was taken out on this home.Purchase Details
Home Financials for this Owner
Home Financials are based on the most recent Mortgage that was taken out on this home.Purchase Details
Home Financials for this Owner
Home Financials are based on the most recent Mortgage that was taken out on this home.Purchase Details
Purchase Details
Home Financials for this Owner
Home Financials are based on the most recent Mortgage that was taken out on this home.Purchase Details
Home Financials for this Owner
Home Financials are based on the most recent Mortgage that was taken out on this home.Similar Homes in Burlington, NJ
Home Values in the Area
Average Home Value in this Area
Purchase History
| Date | Type | Sale Price | Title Company |
|---|---|---|---|
| Deed | $348,500 | Main Street Title & Settlement | |
| Deed | $348,500 | Main Street Title & Settlement | |
| Deed | $310,000 | Collegiate Title | |
| Deed | $194,000 | Turnkey Title Llc | |
| Deed | $75,800 | Foundation Title Llc | |
| Interfamily Deed Transfer | -- | None Available | |
| Interfamily Deed Transfer | -- | Equititle | |
| Deed | $90,000 | Surety Title Corporation |
Mortgage History
| Date | Status | Loan Amount | Loan Type |
|---|---|---|---|
| Previous Owner | $335,266 | FHA | |
| Previous Owner | $300,700 | New Conventional | |
| Previous Owner | $184,300 | New Conventional | |
| Previous Owner | $158,000 | Purchase Money Mortgage | |
| Previous Owner | $120,000 | Unknown | |
| Previous Owner | $90,550 | FHA | |
| Previous Owner | $89,269 | FHA |
Property History
| Date | Event | Price | Change | Sq Ft Price |
|---|---|---|---|---|
| 12/11/2024 12/11/24 | Sold | $348,500 | +2.5% | $311 / Sq Ft |
| 12/03/2024 12/03/24 | For Sale | $340,000 | 0.0% | $304 / Sq Ft |
| 11/06/2024 11/06/24 | Pending | -- | -- | -- |
| 09/08/2024 09/08/24 | Pending | -- | -- | -- |
| 08/26/2024 08/26/24 | Off Market | $340,000 | -- | -- |
| 08/05/2024 08/05/24 | For Sale | $340,000 | +9.7% | $304 / Sq Ft |
| 10/12/2023 10/12/23 | Sold | $310,000 | -3.1% | $277 / Sq Ft |
| 08/29/2023 08/29/23 | Pending | -- | -- | -- |
| 07/28/2023 07/28/23 | For Sale | $319,900 | +64.9% | $286 / Sq Ft |
| 08/22/2019 08/22/19 | Sold | $194,000 | -3.0% | $173 / Sq Ft |
| 07/14/2019 07/14/19 | Pending | -- | -- | -- |
| 06/18/2019 06/18/19 | For Sale | $199,900 | +163.7% | $178 / Sq Ft |
| 09/24/2018 09/24/18 | Sold | $75,800 | +16.6% | $68 / Sq Ft |
| 03/14/2018 03/14/18 | Pending | -- | -- | -- |
| 03/14/2018 03/14/18 | For Sale | $65,000 | 0.0% | $58 / Sq Ft |
| 02/15/2018 02/15/18 | For Sale | $65,000 | -- | $58 / Sq Ft |
Tax History Compared to Growth
Tax History
| Year | Tax Paid | Tax Assessment Tax Assessment Total Assessment is a certain percentage of the fair market value that is determined by local assessors to be the total taxable value of land and additions on the property. | Land | Improvement |
|---|---|---|---|---|
| 2024 | $4,618 | $154,600 | $39,900 | $114,700 |
| 2023 | $4,618 | $154,600 | $39,900 | $114,700 |
| 2022 | $4,598 | $154,600 | $39,900 | $114,700 |
| 2021 | $4,644 | $154,600 | $39,900 | $114,700 |
| 2020 | $4,633 | $154,600 | $39,900 | $114,700 |
| 2019 | $3,689 | $122,800 | $39,900 | $82,900 |
| 2018 | $3,634 | $122,800 | $39,900 | $82,900 |
| 2017 | $3,612 | $122,800 | $39,900 | $82,900 |
| 2016 | $4,491 | $149,700 | $43,200 | $106,500 |
| 2015 | $4,413 | $149,700 | $43,200 | $106,500 |
| 2014 | $4,251 | $149,700 | $43,200 | $106,500 |
Agents Affiliated with this Home
-
D
Seller's Agent in 2024
Daniel Johnstone
Key Agency Inc
-
P
Seller's Agent in 2023
Pamela Erickson
BHHS Fox & Roach
-
d
Buyer's Agent in 2023
datacorrect BrightMLS
Non Subscribing Office
-
M
Seller's Agent in 2019
Melanie Elliott
Century 21 Veterans-Newtown
-
T
Buyer's Agent in 2019
Tony Lee
Home Journey Realty
-
J
Seller's Agent in 2018
Joan Curcio
Key Properties Real Estate
Map
Source: MOREMLS (Monmouth Ocean Regional REALTORS®)
MLS Number: 22421620
APN: 06-00145-13-00023
