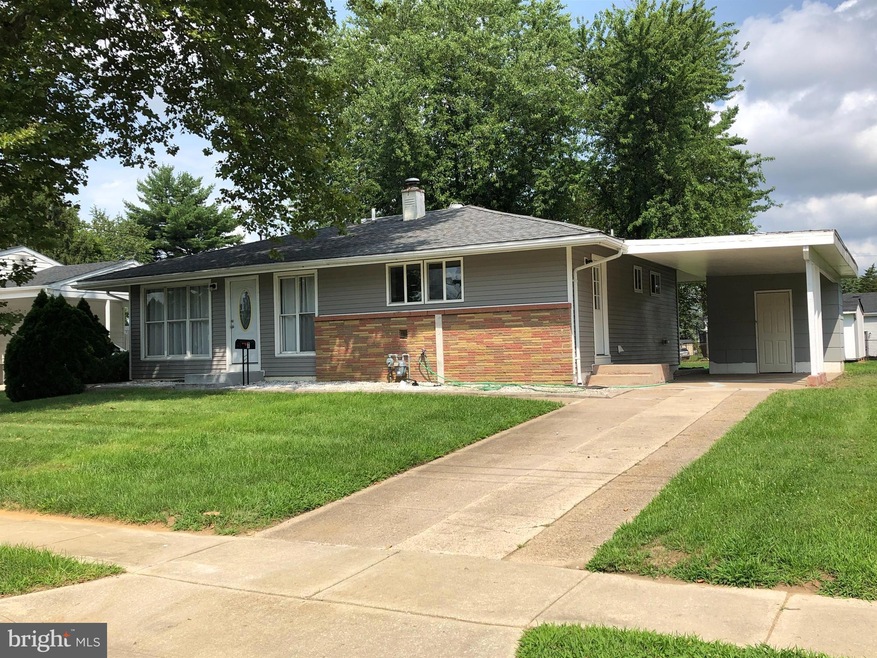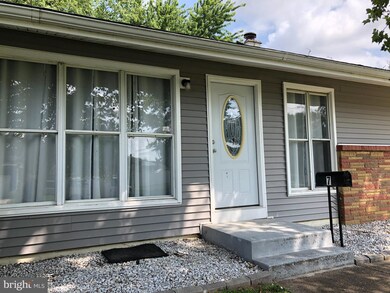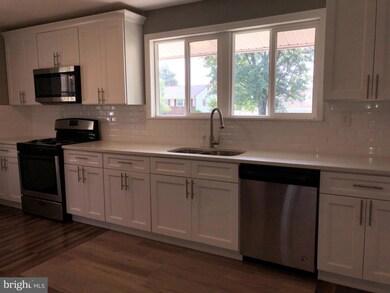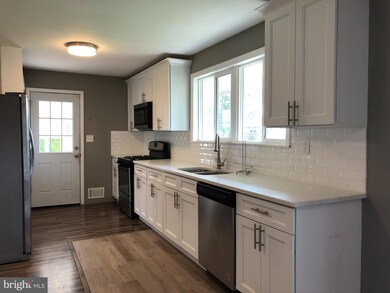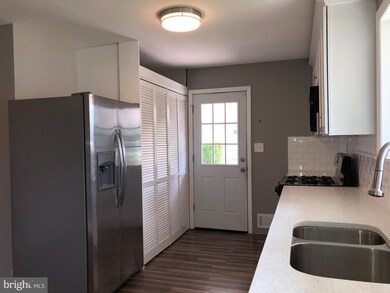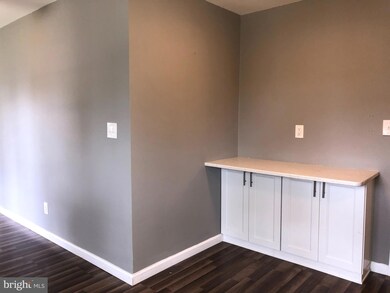
7 Latimer Way Burlington, NJ 08016
La Gorce Square NeighborhoodHighlights
- Rambler Architecture
- Upgraded Countertops
- Back, Front, and Side Yard
- No HOA
- Breakfast Area or Nook
- Patio
About This Home
As of December 2024This is the home you've been waiting for! Affordably priced ranch, renovated in 2019 and truly MOVE IN READY. As you enter the home from the side carport area you will notice the neutral tones throughout. The Shaker style cabinetry with soft close features, sparkling quartz countertops, subway tile backsplash and SS appliances along with extra deep undermount SS sink make this kitchen a great place to spend your time. There is also a spacious breakfast bar seating area and a convenient washer and dryer near the side entry. The kitchen opens onto a dining area with oversized windows and the the spacious living room with a huge front window allowing lots of natural light. There is also a convenient half bath that has been added off the living room. Off the hallway are 3 bedrooms with plush, neutral w/w and the utility room with heater & oversized HW heater both installed in 2019. The full bath is done in beautiful ceramic tile and also offers a large linen closet. All of the windows except the large front LR window have been replaced. The carport will be resealed in the next few weeks. The yard, which is nearly totally fenced, provides room for pets, gardening, entertaining or plenty of space for a pool to help with the Summer heat waves! The luxury vinyl flooring in the kitchen, dining area, living room and hallway makes cleaning a breeze. Seller is leaving additional flooring for the utility room. Located not far from public bus service, the Lite Rail Station or most major roadways making this location a commuters delight. Seller will provide CO but will make no additional repairs.
Last Agent to Sell the Property
BHHS Fox & Roach - Robbinsville License #8330820 Listed on: 07/28/2023

Home Details
Home Type
- Single Family
Est. Annual Taxes
- $4,597
Year Built
- Built in 1959
Lot Details
- 9,375 Sq Ft Lot
- Lot Dimensions are 75.00 x 125.00
- Back, Front, and Side Yard
- Property is zoned R7.5
Home Design
- Rambler Architecture
- Frame Construction
- Shingle Roof
Interior Spaces
- 1,120 Sq Ft Home
- Property has 1 Level
- Recessed Lighting
- Crawl Space
Kitchen
- Breakfast Area or Nook
- Gas Oven or Range
- Built-In Microwave
- Dishwasher
- Upgraded Countertops
Flooring
- Carpet
- Ceramic Tile
- Luxury Vinyl Plank Tile
Bedrooms and Bathrooms
- 3 Main Level Bedrooms
- En-Suite Primary Bedroom
Laundry
- Laundry on main level
- Dryer
- Washer
Parking
- 3 Parking Spaces
- 2 Driveway Spaces
- 1 Attached Carport Space
- Private Parking
Outdoor Features
- Patio
- Outbuilding
Location
- Suburban Location
Schools
- Burlington Township High School
Utilities
- Forced Air Heating and Cooling System
- Cooling System Utilizes Natural Gas
- Natural Gas Water Heater
Community Details
- No Home Owners Association
- Lagorce Square Subdivision
Listing and Financial Details
- Tax Lot 00023
- Assessor Parcel Number 06-00145 13-00023
Ownership History
Purchase Details
Home Financials for this Owner
Home Financials are based on the most recent Mortgage that was taken out on this home.Purchase Details
Home Financials for this Owner
Home Financials are based on the most recent Mortgage that was taken out on this home.Purchase Details
Home Financials for this Owner
Home Financials are based on the most recent Mortgage that was taken out on this home.Purchase Details
Home Financials for this Owner
Home Financials are based on the most recent Mortgage that was taken out on this home.Purchase Details
Purchase Details
Home Financials for this Owner
Home Financials are based on the most recent Mortgage that was taken out on this home.Purchase Details
Home Financials for this Owner
Home Financials are based on the most recent Mortgage that was taken out on this home.Similar Homes in Burlington, NJ
Home Values in the Area
Average Home Value in this Area
Purchase History
| Date | Type | Sale Price | Title Company |
|---|---|---|---|
| Deed | $348,500 | Main Street Title & Settlement | |
| Deed | $348,500 | Main Street Title & Settlement | |
| Deed | $310,000 | Collegiate Title | |
| Deed | $194,000 | Turnkey Title Llc | |
| Deed | $75,800 | Foundation Title Llc | |
| Interfamily Deed Transfer | -- | None Available | |
| Interfamily Deed Transfer | -- | Equititle | |
| Deed | $90,000 | Surety Title Corporation |
Mortgage History
| Date | Status | Loan Amount | Loan Type |
|---|---|---|---|
| Previous Owner | $335,266 | FHA | |
| Previous Owner | $300,700 | New Conventional | |
| Previous Owner | $184,300 | New Conventional | |
| Previous Owner | $158,000 | Purchase Money Mortgage | |
| Previous Owner | $120,000 | Unknown | |
| Previous Owner | $90,550 | FHA | |
| Previous Owner | $89,269 | FHA |
Property History
| Date | Event | Price | Change | Sq Ft Price |
|---|---|---|---|---|
| 12/11/2024 12/11/24 | Sold | $348,500 | +2.5% | $311 / Sq Ft |
| 12/03/2024 12/03/24 | For Sale | $340,000 | 0.0% | $304 / Sq Ft |
| 11/06/2024 11/06/24 | Pending | -- | -- | -- |
| 09/08/2024 09/08/24 | Pending | -- | -- | -- |
| 08/26/2024 08/26/24 | Off Market | $340,000 | -- | -- |
| 08/05/2024 08/05/24 | For Sale | $340,000 | +9.7% | $304 / Sq Ft |
| 10/12/2023 10/12/23 | Sold | $310,000 | -3.1% | $277 / Sq Ft |
| 08/29/2023 08/29/23 | Pending | -- | -- | -- |
| 07/28/2023 07/28/23 | For Sale | $319,900 | +64.9% | $286 / Sq Ft |
| 08/22/2019 08/22/19 | Sold | $194,000 | -3.0% | $173 / Sq Ft |
| 07/14/2019 07/14/19 | Pending | -- | -- | -- |
| 06/18/2019 06/18/19 | For Sale | $199,900 | +163.7% | $178 / Sq Ft |
| 09/24/2018 09/24/18 | Sold | $75,800 | +16.6% | $68 / Sq Ft |
| 03/14/2018 03/14/18 | Pending | -- | -- | -- |
| 03/14/2018 03/14/18 | For Sale | $65,000 | 0.0% | $58 / Sq Ft |
| 02/15/2018 02/15/18 | For Sale | $65,000 | -- | $58 / Sq Ft |
Tax History Compared to Growth
Tax History
| Year | Tax Paid | Tax Assessment Tax Assessment Total Assessment is a certain percentage of the fair market value that is determined by local assessors to be the total taxable value of land and additions on the property. | Land | Improvement |
|---|---|---|---|---|
| 2024 | $4,618 | $154,600 | $39,900 | $114,700 |
| 2023 | $4,618 | $154,600 | $39,900 | $114,700 |
| 2022 | $4,598 | $154,600 | $39,900 | $114,700 |
| 2021 | $4,644 | $154,600 | $39,900 | $114,700 |
| 2020 | $4,633 | $154,600 | $39,900 | $114,700 |
| 2019 | $3,689 | $122,800 | $39,900 | $82,900 |
| 2018 | $3,634 | $122,800 | $39,900 | $82,900 |
| 2017 | $3,612 | $122,800 | $39,900 | $82,900 |
| 2016 | $4,491 | $149,700 | $43,200 | $106,500 |
| 2015 | $4,413 | $149,700 | $43,200 | $106,500 |
| 2014 | $4,251 | $149,700 | $43,200 | $106,500 |
Agents Affiliated with this Home
-
Daniel Johnstone
D
Seller's Agent in 2024
Daniel Johnstone
Key Agency Inc
(848) 218-2411
1 in this area
5 Total Sales
-
Pamela Erickson

Seller's Agent in 2023
Pamela Erickson
BHHS Fox & Roach
(609) 504-0039
1 in this area
24 Total Sales
-
datacorrect BrightMLS
d
Buyer's Agent in 2023
datacorrect BrightMLS
Non Subscribing Office
-
Melanie Elliott

Seller's Agent in 2019
Melanie Elliott
Century 21 Veterans-Newtown
(267) 243-8939
106 Total Sales
-
Tony Lee

Buyer's Agent in 2019
Tony Lee
Home Journey Realty
(609) 456-8360
349 Total Sales
-
Joan Curcio

Seller's Agent in 2018
Joan Curcio
Key Properties Real Estate
(856) 520-1614
47 Total Sales
Map
Source: Bright MLS
MLS Number: NJBL2050556
APN: 06-00145-13-00023
