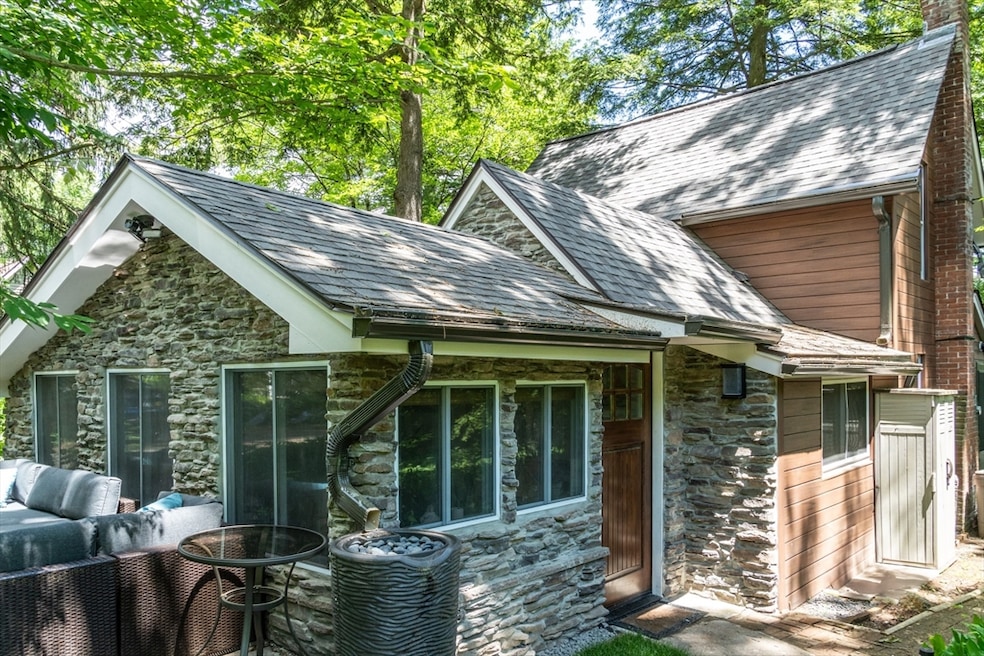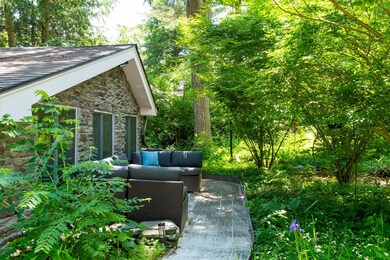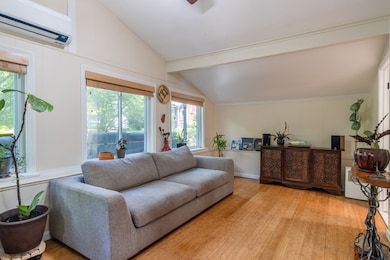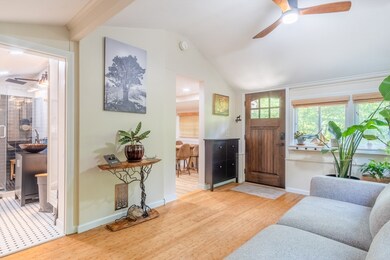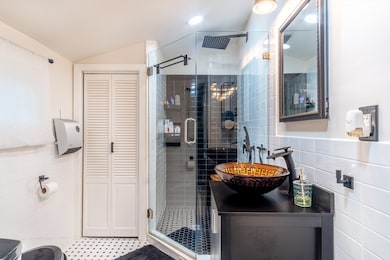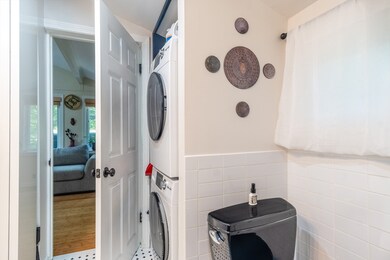
7 Laurel Park Northampton, MA 01060
Florence NeighborhoodHighlights
- Clubhouse
- Property is near public transit
- Bamboo Flooring
- Northampton High School Rated A
- Vaulted Ceiling
- 1 Fireplace
About This Home
As of July 2024Welcome to this hidden gem in Laurel Park—a functional 2-3 bedroom, 1.5 bath cottage that seamlessly blends cozy living w/ modern updates. Features include lofty ceilings, wood and bamboo floors, a spacious kitchen w/ granite counters & ss appliances and a living room w/ a wood-burning stove. Enjoy a bright office w/ a separate entrance, perfect for remote work or creative pursuits, a serene Goshen stone patio, and a flexible floor plan featuring a main-level bedroom & an upstairs primary suite. Recent updates include maintenance-free composite siding, new gutters, roof, mini splits, water heater, an updated 200-amp service, microwave, and washer/dryer. Laurel Park offers historic charm & natural beauty w/ proximity to Fitzgerald Lake Conservation Area, Northampton Community Garden & the Food Co-op. With easy highway access & just minutes from downtown Northampton, this home provides affordable living in an ideal location. Discover your perfect blend of comfort & convenience today!
Last Agent to Sell the Property
Berkshire Hathaway HomeServices Realty Professionals Listed on: 06/17/2024

Home Details
Home Type
- Single Family
Est. Annual Taxes
- $3,571
Year Built
- Built in 1900
Lot Details
- Near Conservation Area
- Garden
- Property is zoned RR
HOA Fees
- $185 Monthly HOA Fees
Parking
- 2 Car Parking Spaces
Home Design
- Frame Construction
- Shingle Roof
Interior Spaces
- 1,048 Sq Ft Home
- 2-Story Property
- Beamed Ceilings
- Vaulted Ceiling
- Ceiling Fan
- Recessed Lighting
- Decorative Lighting
- Light Fixtures
- 1 Fireplace
- Insulated Windows
- Insulated Doors
- Dining Area
- Home Office
- Basement
- Exterior Basement Entry
- Attic Access Panel
Kitchen
- Stove
- Range
- Microwave
- ENERGY STAR Qualified Refrigerator
- ENERGY STAR Qualified Dishwasher
- Stainless Steel Appliances
- Solid Surface Countertops
Flooring
- Bamboo
- Wood
- Laminate
- Ceramic Tile
Bedrooms and Bathrooms
- 2 Bedrooms
- Primary bedroom located on second floor
- Separate Shower
Laundry
- Laundry on main level
- ENERGY STAR Qualified Dryer
- ENERGY STAR Qualified Washer
Outdoor Features
- Patio
- Outdoor Storage
- Rain Gutters
Location
- Property is near public transit
Schools
- Per Doe Elementary And Middle School
- Per Doe High School
Utilities
- Ductless Heating Or Cooling System
- Forced Air Heating System
- Heating System Uses Natural Gas
- Pellet Stove burns compressed wood to generate heat
- 200+ Amp Service
- Cistern
- Private Sewer
- High Speed Internet
Listing and Financial Details
- Assessor Parcel Number M:0008 B:0023 L:0007,3711829
Community Details
Overview
- Association fees include water, ground maintenance, snow removal, trash, reserve funds
- Laurel Park Community
Amenities
- Clubhouse
Recreation
- Community Playground
- Jogging Path
Ownership History
Purchase Details
Home Financials for this Owner
Home Financials are based on the most recent Mortgage that was taken out on this home.Purchase Details
Home Financials for this Owner
Home Financials are based on the most recent Mortgage that was taken out on this home.Purchase Details
Purchase Details
Home Financials for this Owner
Home Financials are based on the most recent Mortgage that was taken out on this home.Similar Homes in the area
Home Values in the Area
Average Home Value in this Area
Purchase History
| Date | Type | Sale Price | Title Company |
|---|---|---|---|
| Deed | $260,000 | None Available | |
| Deed | $260,000 | None Available | |
| Not Resolvable | $205,000 | None Available | |
| Deed | -- | -- | |
| Deed | -- | -- | |
| Deed | $151,500 | -- | |
| Deed | $151,500 | -- |
Mortgage History
| Date | Status | Loan Amount | Loan Type |
|---|---|---|---|
| Open | $208,000 | Purchase Money Mortgage | |
| Closed | $208,000 | Purchase Money Mortgage | |
| Previous Owner | $111,500 | Stand Alone Refi Refinance Of Original Loan | |
| Previous Owner | $17,450 | No Value Available | |
| Previous Owner | $121,200 | Purchase Money Mortgage |
Property History
| Date | Event | Price | Change | Sq Ft Price |
|---|---|---|---|---|
| 07/26/2024 07/26/24 | Sold | $330,000 | +10.0% | $315 / Sq Ft |
| 06/23/2024 06/23/24 | Pending | -- | -- | -- |
| 06/17/2024 06/17/24 | For Sale | $300,000 | +15.4% | $286 / Sq Ft |
| 06/01/2022 06/01/22 | Sold | $260,000 | +8.3% | $245 / Sq Ft |
| 04/25/2022 04/25/22 | Pending | -- | -- | -- |
| 04/18/2022 04/18/22 | For Sale | $240,000 | +17.1% | $226 / Sq Ft |
| 09/16/2020 09/16/20 | Sold | $205,000 | 0.0% | $199 / Sq Ft |
| 08/24/2020 08/24/20 | Pending | -- | -- | -- |
| 08/04/2020 08/04/20 | For Sale | $205,000 | -- | $199 / Sq Ft |
Tax History Compared to Growth
Tax History
| Year | Tax Paid | Tax Assessment Tax Assessment Total Assessment is a certain percentage of the fair market value that is determined by local assessors to be the total taxable value of land and additions on the property. | Land | Improvement |
|---|---|---|---|---|
| 2025 | $4,058 | $291,300 | $0 | $291,300 |
| 2024 | $3,571 | $235,100 | $0 | $235,100 |
| 2023 | $3,385 | $213,700 | $0 | $213,700 |
| 2022 | $3,475 | $194,250 | $0 | $194,250 |
| 2021 | $2,873 | $165,400 | $0 | $165,400 |
| 2020 | $2,779 | $165,400 | $0 | $165,400 |
| 2019 | $2,873 | $165,400 | $0 | $165,400 |
| 2018 | $2,818 | $165,400 | $0 | $165,400 |
| 2017 | $2,846 | $170,500 | $0 | $170,500 |
| 2016 | $2,755 | $170,500 | $0 | $170,500 |
| 2015 | $2,694 | $170,500 | $0 | $170,500 |
| 2014 | $2,624 | $170,500 | $0 | $170,500 |
Agents Affiliated with this Home
-

Seller's Agent in 2024
Stephanie Lepsch
Berkshire Hathaway HomeServices Realty Professionals
(413) 575-9175
1 in this area
64 Total Sales
-
D
Buyer's Agent in 2024
David Santos
Coldwell Banker Community REALTORS®
(413) 586-8355
18 in this area
63 Total Sales
-

Seller's Agent in 2022
Holly Young
Delap Real Estate LLC
(413) 320-8025
29 in this area
188 Total Sales
-

Buyer's Agent in 2022
Michal Boudreau
Berkshire Hathaway HomeServices Realty Professionals
(413) 297-4426
2 in this area
47 Total Sales
-

Seller's Agent in 2020
Kathy Borawski
Borawski Real Estate
(413) 539-4878
19 in this area
101 Total Sales
-

Buyer's Agent in 2020
Nicole Vadnais
Keller Williams Realty
(413) 636-3273
3 in this area
23 Total Sales
Map
Source: MLS Property Information Network (MLS PIN)
MLS Number: 73253166
APN: NHAM-000008-000023-000007
- 34 Laurel Park
- 820 N King St
- 2B Linseed Rd
- 80 Pines Edge Dr
- 55 Elm St
- 15 Gore Ave
- 46 Allison St
- 121 West St
- 51 1/2 Hatfield St Unit 6
- 47 Hatfield St Unit A
- 575 Bridge Rd Unit 11-2
- 35 Marshall St
- 19 Hatfield St
- 35 Hubbard Ave
- 26 Russell St Unit A-B
- 143 West St Unit 32
- 154 N Maple St
- 59 Day Ave
- 0 Old Stage Rd Unit 73394977
- 21 5th Ave
