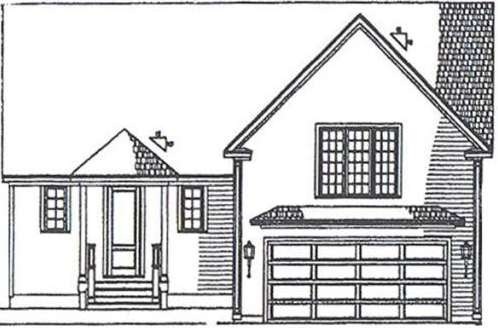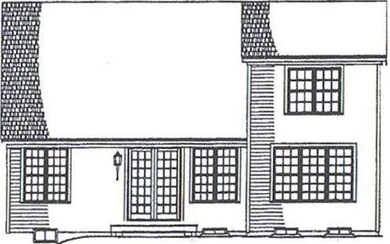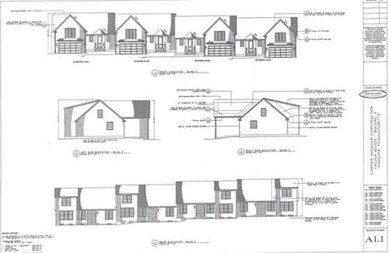
7 Leah Way Andover, MA 01810
Shawsheen Heights NeighborhoodAbout This Home
As of April 2015Luxury New Construction Townhomes at Lincoln Woods! 3 Bedroom end unit in prime location. Fabulous open floor plan with gorgeous 1st floor master suite, gourmet white kitchen with marble & stainless appliances. Expansive family room with gas fireplace, custom built-ins & cathedral ceiling. Fine detailing & upgrades throughout with hardwood floors, ample closet space, vaulted ceilings, skylights, walkout lower level. 2 car attached garage. Premier in-town location close to 93. 2 & 3 Bedroom units available. Fall 2013 delivery.
Last Agent to Sell the Property
William Raveis R.E. & Home Services Listed on: 08/14/2013

Property Details
Home Type
Condominium
Est. Annual Taxes
$13,686
Year Built
2013
Lot Details
0
Listing Details
- Unit Level: 1
- Unit Placement: End, Walkout
- Special Features: NewHome
- Property Sub Type: Condos
- Year Built: 2013
Interior Features
- Has Basement: Yes
- Fireplaces: 2
- Primary Bathroom: Yes
- Number of Rooms: 7
- Amenities: Public Transportation, Shopping, Golf Course, Medical Facility, Conservation Area, Highway Access, Private School, Public School
- Electric: Circuit Breakers, 200 Amps
- Energy: Insulated Windows, Insulated Doors
- Flooring: Wood, Tile
- Insulation: Full, Fiberglass
- Interior Amenities: Security System, Cable Available
- Bedroom 2: Second Floor, 13X14
- Bedroom 3: Second Floor, 10X12
- Bathroom #1: First Floor
- Bathroom #2: First Floor
- Bathroom #3: Second Floor
- Kitchen: First Floor, 12X13
- Laundry Room: First Floor, 6X8
- Living Room: First Floor, 14X18
- Master Bedroom: First Floor, 15X18
- Master Bedroom Description: Bathroom - Full, Closet - Walk-in, Flooring - Hardwood, Recessed Lighting
- Dining Room: First Floor, 13X13
- Family Room: First Floor, 22X23
Exterior Features
- Construction: Frame
- Exterior: Clapboard, Shingles, Wood
- Exterior Unit Features: Deck, Patio
Garage/Parking
- Garage Parking: Attached, Garage Door Opener, Insulated
- Garage Spaces: 2
- Parking: Off-Street, Common, Paved Driveway
- Parking Spaces: 2
Utilities
- Cooling Zones: 2
- Heat Zones: 2
- Hot Water: Tank
- Utility Connections: for Gas Range, for Electric Oven, for Electric Dryer, Washer Hookup
Condo/Co-op/Association
- Condominium Name: Lincoln Woods
- Association Pool: No
- Management: Professional - Off Site, Owner Association
- No Units: 24
- Unit Building: 7
Ownership History
Purchase Details
Similar Home in Andover, MA
Home Values in the Area
Average Home Value in this Area
Purchase History
| Date | Type | Sale Price | Title Company |
|---|---|---|---|
| Quit Claim Deed | -- | None Available |
Mortgage History
| Date | Status | Loan Amount | Loan Type |
|---|---|---|---|
| Previous Owner | $300,000 | Credit Line Revolving | |
| Previous Owner | $715,500 | Adjustable Rate Mortgage/ARM |
Property History
| Date | Event | Price | Change | Sq Ft Price |
|---|---|---|---|---|
| 04/24/2015 04/24/15 | Sold | $775,000 | 0.0% | $329 / Sq Ft |
| 03/23/2015 03/23/15 | Pending | -- | -- | -- |
| 03/08/2015 03/08/15 | Off Market | $775,000 | -- | -- |
| 03/05/2015 03/05/15 | For Sale | $785,000 | -1.3% | $333 / Sq Ft |
| 11/13/2013 11/13/13 | Sold | $795,000 | 0.0% | $338 / Sq Ft |
| 08/16/2013 08/16/13 | Pending | -- | -- | -- |
| 08/14/2013 08/14/13 | For Sale | $795,000 | -- | $338 / Sq Ft |
Tax History Compared to Growth
Tax History
| Year | Tax Paid | Tax Assessment Tax Assessment Total Assessment is a certain percentage of the fair market value that is determined by local assessors to be the total taxable value of land and additions on the property. | Land | Improvement |
|---|---|---|---|---|
| 2024 | $13,686 | $1,062,600 | $0 | $1,062,600 |
| 2023 | $13,267 | $971,200 | $0 | $971,200 |
| 2022 | $12,465 | $853,800 | $0 | $853,800 |
| 2021 | $12,680 | $829,300 | $0 | $829,300 |
| 2020 | $12,184 | $811,700 | $0 | $811,700 |
| 2019 | $12,239 | $801,500 | $0 | $801,500 |
| 2018 | $12,489 | $798,500 | $0 | $798,500 |
| 2017 | $12,064 | $794,700 | $0 | $794,700 |
| 2016 | $11,849 | $799,500 | $0 | $799,500 |
| 2015 | -- | $720,400 | $0 | $720,400 |
Agents Affiliated with this Home
-

Seller's Agent in 2015
Bill Buck
Stone Wall Real Estate
(978) 815-1336
7 in this area
31 Total Sales
-

Seller's Agent in 2013
Mary O'Donoghue
William Raveis R.E. & Home Services
(978) 337-8159
11 in this area
65 Total Sales
Map
Source: MLS Property Information Network (MLS PIN)
MLS Number: 71569712
APN: ANDO-000089-000023-000104
- 5 Cyr Cir
- 22 Lincoln Cir W
- 38 Lincoln Cir E
- 1 Beech Cir
- 28 Smithshire Estates
- 11 Cuba St
- 3 Moraine St
- 13 Clubview Dr Unit 13
- 25 Clubview Dr Unit 25
- 22 Railroad St Unit 306
- 257 N Main St Unit 4
- 59 William St
- 11 Scotland Dr
- 15 Bobby Jones Dr
- 3 Hickory Ln
- 9 Temple Place Unit 9
- 32 Bobby Jones Dr Unit 32
- 50 High St Unit 15
- 6 Windsor St
- 8 Carisbrooke St


