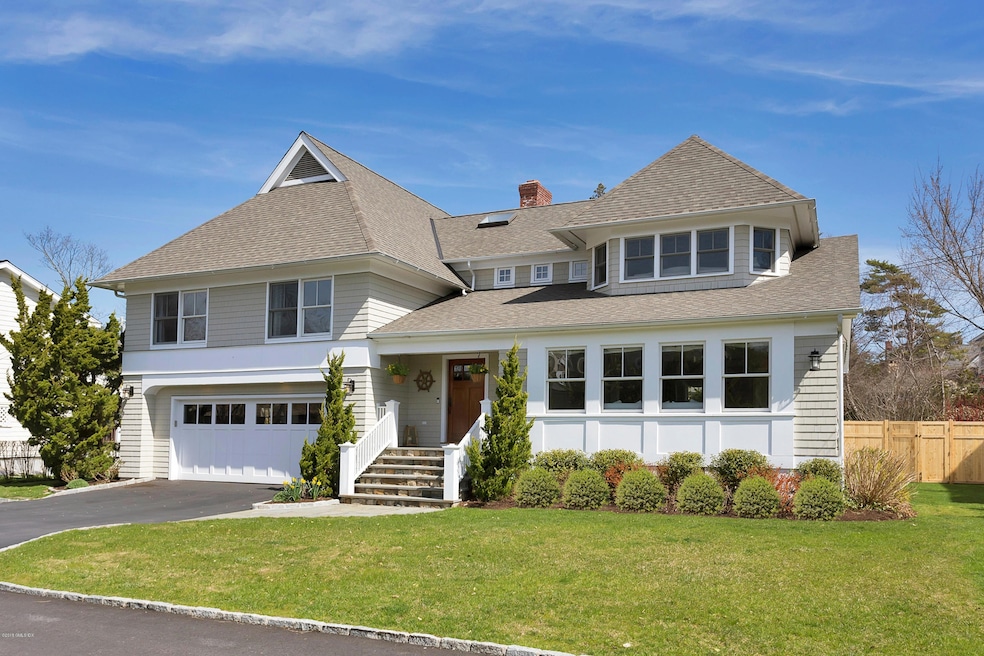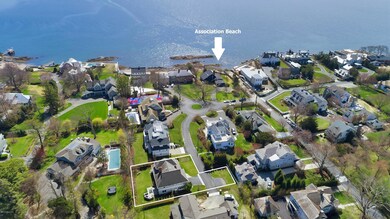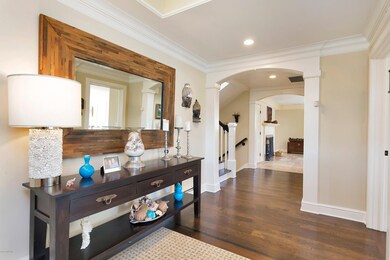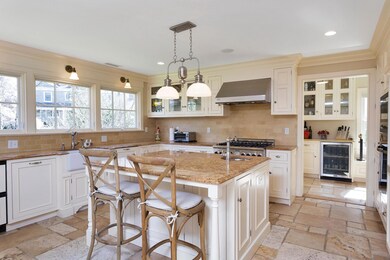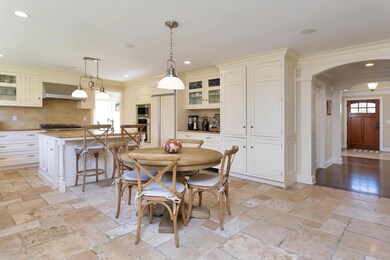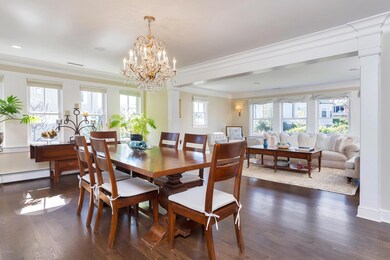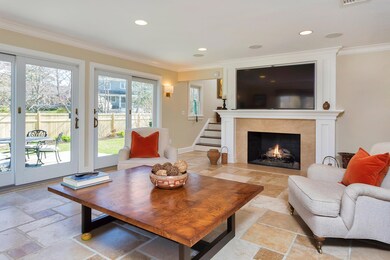
7 Lighthouse Ln Old Greenwich, CT 06870
Old Greenwich NeighborhoodHighlights
- Sitting Area In Primary Bedroom
- Marble Flooring
- 1 Fireplace
- Old Greenwich School Rated A+
- Shore Colonial Architecture
- Mud Room
About This Home
As of October 2019Beach house living! Set on a quiet cul de sac moments from the Ledge Rd Association Beach with Tod's Point and Old Greenwich village nearby. This welcoming home has a warmth and charm that you'll fall in love with. The large and open kitchen, family and dining rooms are at the heart of the house. High end appliances throughout. First floor also features a formal living, office area and well equipped butlers pantry. Easy access to the rear yard with entertaining space. Large master with sitting area and 2 walk in closets. second floor laundry and 3 family bedrooms finish the second floor. 2 car garage
Last Agent to Sell the Property
Rob Johnson
Halstead Real Estate License #RES.0797016 Listed on: 03/29/2019
Home Details
Home Type
- Single Family
Est. Annual Taxes
- $20,313
Year Built
- Built in 1968 | Remodeled in 2004
Lot Details
- 0.39 Acre Lot
- Cul-De-Sac
- Fenced
- Sprinkler System
- Property is zoned R-12
Parking
- 2 Car Attached Garage
- Automatic Garage Door Opener
- Garage Door Opener
Home Design
- Shore Colonial Architecture
- Asphalt Roof
- Shingle Siding
Interior Spaces
- 3,911 Sq Ft Home
- Tray Ceiling
- 1 Fireplace
- Double Pane Windows
- Mud Room
- Formal Dining Room
- Home Office
- Pull Down Stairs to Attic
- Home Security System
- Laundry Room
Kitchen
- Eat-In Kitchen
- Butlers Pantry
- Kitchen Island
Flooring
- Wood
- Marble
Bedrooms and Bathrooms
- 4 Bedrooms
- Sitting Area In Primary Bedroom
- En-Suite Primary Bedroom
- Walk-In Closet
- Separate Shower
Outdoor Features
- Outdoor Gas Grill
Utilities
- Central Air
- Heating System Uses Gas
- Heating System Uses Natural Gas
- Hydro-Air Heating System
- Radiant Heating System
- Gas Available
- Gas Water Heater
Community Details
- Property has a Home Owners Association
- Ledge Road Association
Listing and Financial Details
- Assessor Parcel Number 06-3055/S
Similar Homes in Old Greenwich, CT
Home Values in the Area
Average Home Value in this Area
Property History
| Date | Event | Price | Change | Sq Ft Price |
|---|---|---|---|---|
| 10/11/2019 10/11/19 | Sold | $2,100,000 | -15.2% | $537 / Sq Ft |
| 09/18/2019 09/18/19 | Pending | -- | -- | -- |
| 03/29/2019 03/29/19 | For Sale | $2,475,000 | +5.3% | $633 / Sq Ft |
| 08/24/2012 08/24/12 | Sold | $2,350,000 | -5.1% | $617 / Sq Ft |
| 08/22/2012 08/22/12 | Pending | -- | -- | -- |
| 05/02/2012 05/02/12 | For Sale | $2,475,000 | -- | $649 / Sq Ft |
Tax History Compared to Growth
Tax History
| Year | Tax Paid | Tax Assessment Tax Assessment Total Assessment is a certain percentage of the fair market value that is determined by local assessors to be the total taxable value of land and additions on the property. | Land | Improvement |
|---|---|---|---|---|
| 2021 | $21,914 | $1,673,210 | $967,260 | $705,950 |
Agents Affiliated with this Home
-
R
Seller's Agent in 2019
Rob Johnson
Halstead Real Estate
-

Buyer's Agent in 2019
Gen Distance
GEN NEXT
(203) 517-6292
1 in this area
53 Total Sales
-
E
Seller's Agent in 2012
Ellen Mosher
Greenwich Fine Properties
-
R
Buyer's Agent in 2012
Rita Yturralde
Sotheby's International Realty
Map
Source: Greenwich Association of REALTORS®
MLS Number: 105958
APN: GREE M:06 B:3055/S
