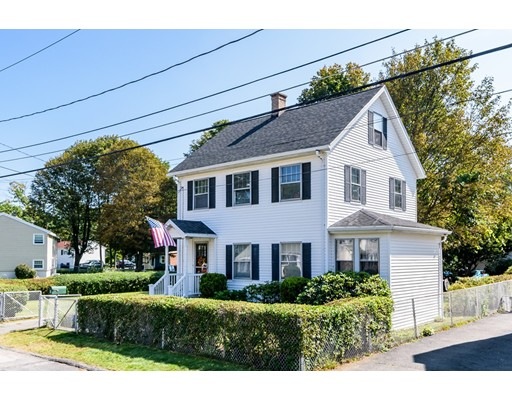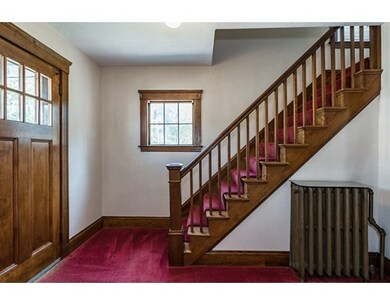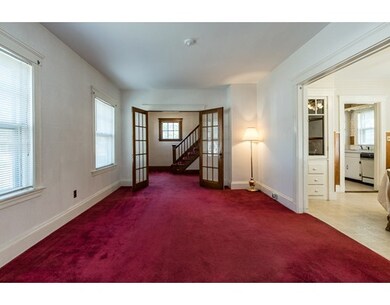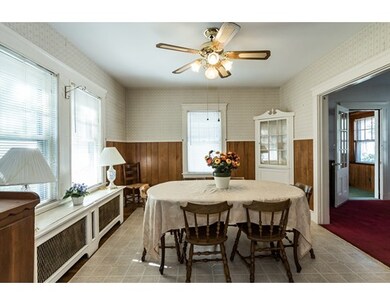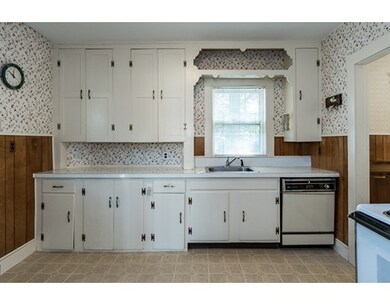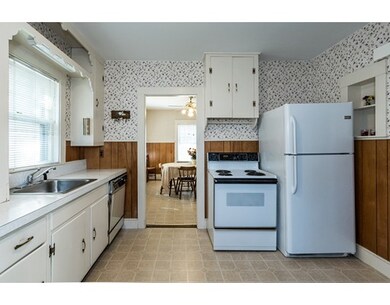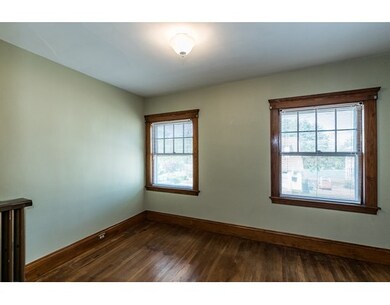
7 Lincoln Rd Woburn, MA 01801
Walnut Hill NeighborhoodAbout This Home
As of April 2022Attention buyers with ambition and desire to create your own homestead. Located on a quiet cul-de-sac street with a large fenced in yard and a detached 2 car garage stands this fine family home with huge potential. With your updates and redecorating ideas you'll have the home of your dreams to cherish for years. Built in 1890 this classic colonial features a great layout with a Formal Dining Room, Den, Kitchen and Living Room on the first floor, 3 Bedrooms on the second floor and a full (unheated) walk-up 3rd floor offering fantastic expansion possibilities. The basement was finished many years ago and with modest effort could be a great playroom, home office or exercise room. Easy access to routes 95/128 and 93 plus close proximity to the popular Goodyear School. Seller will review offers at noon on Wednesday Sept 27th
Home Details
Home Type
Single Family
Est. Annual Taxes
$5,555
Year Built
1890
Lot Details
0
Listing Details
- Lot Description: Fenced/Enclosed, Level
- Property Type: Single Family
- Single Family Type: Detached
- Style: Colonial
- Other Agent: 2.00
- Lead Paint: Unknown
- Year Built Description: Actual
- Special Features: None
- Property Sub Type: Detached
- Year Built: 1890
Interior Features
- Has Basement: Yes
- Number of Rooms: 8
- Amenities: Public Transportation, Highway Access, Public School
- Flooring: Tile, Hardwood
- Basement: Full, Partially Finished
- Bedroom 2: Second Floor, 8X14
- Bedroom 3: Second Floor, 10X15
- Bathroom #1: Second Floor, 8X8
- Kitchen: First Floor, 11X12
- Laundry Room: Basement
- Living Room: First Floor, 11X16
- Master Bedroom: Second Floor, 10X15
- Master Bedroom Description: Closet, Flooring - Hardwood
- Dining Room: First Floor, 11X13
- No Bedrooms: 3
- Full Bathrooms: 1
- Half Bathrooms: 1
- Oth1 Room Name: Den
- Oth1 Dimen: 7X13
- Oth1 Dscrp: Flooring - Wall to Wall Carpet
- Oth2 Room Name: Bonus Room
- Oth2 Dimen: 14X21
- Main Lo: BB5817
- Main So: AN1082
- Estimated Sq Ft: 1346.00
Exterior Features
- Construction: Frame
- Exterior: Vinyl
- Exterior Features: Screens, Fenced Yard
- Foundation: Fieldstone
Garage/Parking
- Garage Parking: Detached
- Garage Spaces: 2
- Parking: Off-Street, Paved Driveway
- Parking Spaces: 6
Utilities
- Heat Zones: 1
- Hot Water: Natural Gas
- Utility Connections: for Electric Range, Washer Hookup
- Sewer: City/Town Sewer
- Water: City/Town Water
Schools
- Elementary School: Goodyear
- High School: Woburn High
Lot Info
- Zoning: R1
- Acre: 0.23
- Lot Size: 10200.00
Ownership History
Purchase Details
Home Financials for this Owner
Home Financials are based on the most recent Mortgage that was taken out on this home.Purchase Details
Similar Homes in Woburn, MA
Home Values in the Area
Average Home Value in this Area
Purchase History
| Date | Type | Sale Price | Title Company |
|---|---|---|---|
| Not Resolvable | $478,000 | -- | |
| Deed | -- | -- | |
| Deed | -- | -- |
Mortgage History
| Date | Status | Loan Amount | Loan Type |
|---|---|---|---|
| Open | $620,000 | Purchase Money Mortgage | |
| Closed | $454,100 | New Conventional |
Property History
| Date | Event | Price | Change | Sq Ft Price |
|---|---|---|---|---|
| 04/19/2022 04/19/22 | Sold | $720,000 | +4.4% | $437 / Sq Ft |
| 03/24/2022 03/24/22 | For Sale | $689,900 | +44.3% | $419 / Sq Ft |
| 11/14/2017 11/14/17 | Sold | $478,000 | +0.7% | $355 / Sq Ft |
| 09/28/2017 09/28/17 | Pending | -- | -- | -- |
| 09/18/2017 09/18/17 | For Sale | $474,900 | -- | $353 / Sq Ft |
Tax History Compared to Growth
Tax History
| Year | Tax Paid | Tax Assessment Tax Assessment Total Assessment is a certain percentage of the fair market value that is determined by local assessors to be the total taxable value of land and additions on the property. | Land | Improvement |
|---|---|---|---|---|
| 2025 | $5,555 | $650,500 | $329,300 | $321,200 |
| 2024 | $4,936 | $612,400 | $313,600 | $298,800 |
| 2023 | $4,557 | $523,800 | $285,100 | $238,700 |
| 2022 | $4,359 | $466,700 | $247,900 | $218,800 |
| 2021 | $4,012 | $430,000 | $236,100 | $193,900 |
| 2020 | $3,995 | $428,700 | $236,100 | $192,600 |
| 2019 | $3,895 | $410,000 | $224,900 | $185,100 |
| 2018 | $3,587 | $362,700 | $206,300 | $156,400 |
| 2017 | $3,405 | $342,600 | $196,500 | $146,100 |
| 2016 | $3,244 | $322,800 | $183,600 | $139,200 |
| 2015 | $3,115 | $306,300 | $171,600 | $134,700 |
| 2014 | $3,054 | $292,500 | $171,600 | $120,900 |
Agents Affiliated with this Home
-

Seller's Agent in 2022
Seana Gifford
J. Mulkerin Realty
(781) 706-2611
3 in this area
58 Total Sales
-

Buyer's Agent in 2022
Kelly Brough
Lamacchia Realty, Inc.
(978) 505-5101
2 in this area
27 Total Sales
-

Seller's Agent in 2017
Paul Cirignano
The Synergy Group
(781) 570-9007
4 in this area
206 Total Sales
-

Buyer's Agent in 2017
AnnMarie Caldwell
Coldwell Banker Realty - Lexington
(781) 999-3430
2 in this area
32 Total Sales
Map
Source: MLS Property Information Network (MLS PIN)
MLS Number: 72230262
APN: WOBU-000038-000002-000015
- 305 Salem St Unit 301
- 305 Salem St Unit 106
- 66 Wood St
- 6 Woods Hill Cir
- 3 Albert Dr Unit 3
- 74 Beach St Unit 6-9
- 6 Theresa Rd
- 11 Lynn St Unit R
- 117 Montvale Ave
- 119 Green St
- 4 Hobson Ave
- 27 Evans Rd
- 89 Salem St
- 35 Grape St
- 52 Tremont St
- 6 Stratton Dr Unit 3208
- 6 Stratton Dr Unit 303
- 6 Stratton Dr Unit 3307
- 6 Stratton Dr Unit 408
- 22 James St Unit 1
