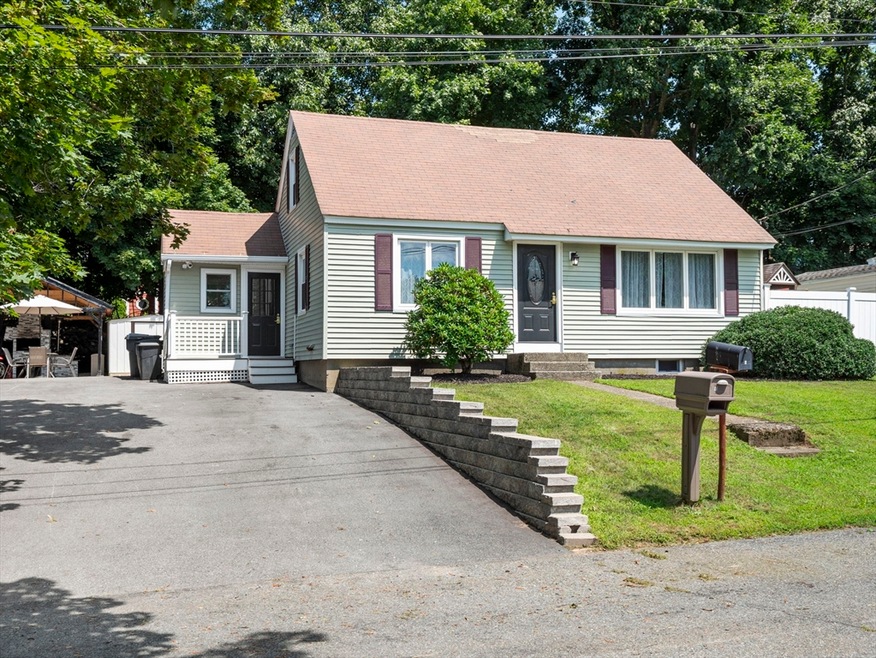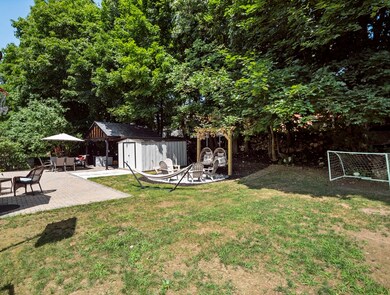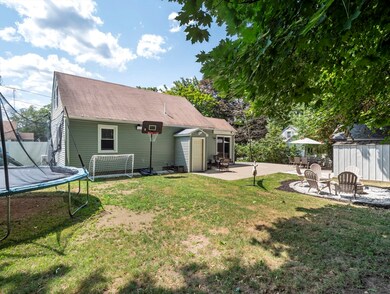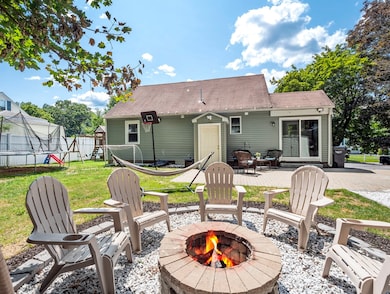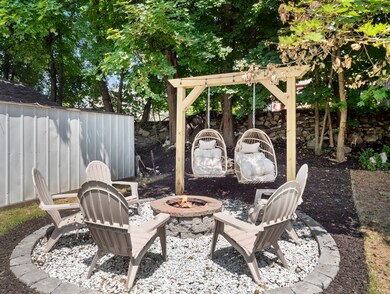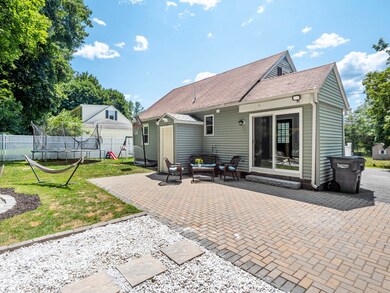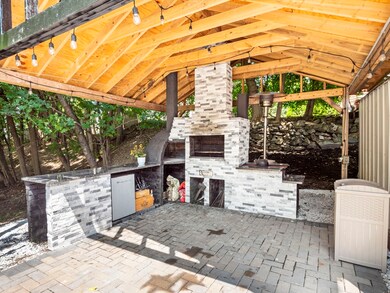
7 Linda Circuit North Grafton, MA 01536
Highlights
- Golf Course Community
- Open Floorplan
- Cape Cod Architecture
- Grafton High School Rated A-
- Custom Closet System
- Property is near public transit
About This Home
As of September 2024Picture perfect storybook Cape and a commuter’s delight ! This well loved home features 3 bedrooms, 1.5 bathrooms, and a private driveway, it offers everything you need for comfortable living. The living room features a cozy electric fireplace, a well-equipped kitchen with modern SS appliances, ample storage, and a layout perfect for entertainment. A first floor bedroom and full bath provide convenience. Outside, enjoy a spacious backyard with a bbq area and fire pit perfect for gatherings or relaxing evenings. Conveniently located near the T Station, highways, shopping and nestled in a calm, peaceful neighborhood.This home offers the perfect blend of comfort and convenience. Open House :Thursday 8/8 @5:30-7:30pm Saturday 8/10 @11am-1pm. OFFERS DUE Monday 8/12 by 6pm.
Home Details
Home Type
- Single Family
Est. Annual Taxes
- $5,320
Year Built
- Built in 1954
Lot Details
- 9,148 Sq Ft Lot
- Stone Wall
- Property is zoned R2
Home Design
- Cape Cod Architecture
- Frame Construction
- Blown Fiberglass Insulation
- Shingle Roof
- Concrete Perimeter Foundation
Interior Spaces
- 1,799 Sq Ft Home
- Open Floorplan
- Wet Bar
- Recessed Lighting
- Decorative Lighting
- Light Fixtures
- Mud Room
- Living Room with Fireplace
Kitchen
- Range
- Microwave
- Plumbed For Ice Maker
- Dishwasher
- Wine Refrigerator
- Kitchen Island
- Solid Surface Countertops
- Disposal
Flooring
- Laminate
- Ceramic Tile
Bedrooms and Bathrooms
- 3 Bedrooms
- Primary Bedroom on Main
- Custom Closet System
- Walk-In Closet
- Separate Shower
Laundry
- Laundry in Bathroom
- Dryer
- Washer
Basement
- Basement Fills Entire Space Under The House
- Exterior Basement Entry
- Sump Pump
- Laundry in Basement
Parking
- 5 Car Parking Spaces
- Driveway
- Paved Parking
- Open Parking
- Off-Street Parking
Outdoor Features
- Patio
- Outdoor Storage
Location
- Property is near public transit
- Property is near schools
Schools
- Grafton High School
Utilities
- Forced Air Heating and Cooling System
- Heating System Uses Propane
- Heat Pump System
- 220 Volts
- 100 Amp Service
- Tankless Water Heater
Listing and Financial Details
- Assessor Parcel Number M:0028 B:0000 L:0063.0,1524411
Community Details
Overview
- No Home Owners Association
Recreation
- Golf Course Community
Ownership History
Purchase Details
Home Financials for this Owner
Home Financials are based on the most recent Mortgage that was taken out on this home.Similar Homes in North Grafton, MA
Home Values in the Area
Average Home Value in this Area
Purchase History
| Date | Type | Sale Price | Title Company |
|---|---|---|---|
| Not Resolvable | $279,900 | None Available |
Mortgage History
| Date | Status | Loan Amount | Loan Type |
|---|---|---|---|
| Open | $500,762 | FHA | |
| Closed | $500,762 | FHA | |
| Closed | $223,920 | Purchase Money Mortgage | |
| Previous Owner | $66,839 | No Value Available |
Property History
| Date | Event | Price | Change | Sq Ft Price |
|---|---|---|---|---|
| 09/23/2024 09/23/24 | Sold | $510,000 | +2.2% | $283 / Sq Ft |
| 08/12/2024 08/12/24 | Pending | -- | -- | -- |
| 08/07/2024 08/07/24 | For Sale | $499,000 | +78.3% | $277 / Sq Ft |
| 12/02/2021 12/02/21 | Sold | $279,900 | 0.0% | $280 / Sq Ft |
| 11/16/2020 11/16/20 | Pending | -- | -- | -- |
| 11/12/2020 11/12/20 | For Sale | $279,900 | -- | $280 / Sq Ft |
Tax History Compared to Growth
Tax History
| Year | Tax Paid | Tax Assessment Tax Assessment Total Assessment is a certain percentage of the fair market value that is determined by local assessors to be the total taxable value of land and additions on the property. | Land | Improvement |
|---|---|---|---|---|
| 2025 | $6,945 | $498,200 | $167,100 | $331,100 |
| 2024 | $5,320 | $371,800 | $159,100 | $212,700 |
| 2023 | $5,162 | $328,600 | $159,100 | $169,500 |
| 2022 | $4,917 | $291,300 | $136,600 | $154,700 |
| 2021 | $4,737 | $275,700 | $124,100 | $151,600 |
| 2020 | $4,549 | $275,700 | $124,100 | $151,600 |
| 2019 | $4,147 | $248,900 | $120,500 | $128,400 |
| 2018 | $3,892 | $234,600 | $119,900 | $114,700 |
| 2017 | $3,731 | $227,500 | $112,800 | $114,700 |
| 2016 | $3,313 | $197,800 | $90,600 | $107,200 |
| 2015 | $3,265 | $197,900 | $89,500 | $108,400 |
| 2014 | $3,171 | $207,800 | $105,800 | $102,000 |
Agents Affiliated with this Home
-
Darcilane Oliveira

Seller's Agent in 2024
Darcilane Oliveira
1 Worcester Homes
1 in this area
84 Total Sales
-
Jennifer Juliano

Buyer's Agent in 2024
Jennifer Juliano
Keller Williams Boston MetroWest
(508) 294-0778
4 in this area
146 Total Sales
-
Karen Mercure

Seller's Agent in 2021
Karen Mercure
Century 21 Custom Home Realty
(508) 335-6802
3 in this area
49 Total Sales
-
Luciane Ortis

Buyer's Agent in 2021
Luciane Ortis
Debella Realty Corp
(603) 557-8904
1 in this area
162 Total Sales
Map
Source: MLS Property Information Network (MLS PIN)
MLS Number: 73274686
APN: GRAF-000028-000000-000630
- 0 East St
- 24 Kaye Cir
- 4 Winslow Ln Unit 412
- 4 Winslow Ln Unit 411
- 4 Winslow Ln Unit 408
- 19 East St
- 9 East St
- 3 Abby Rd
- 6 Waterville Cir
- 5 Winslow Ln Unit 5
- 7 Winslow Ln Unit 4
- 26 Falmouth Dr
- 10 Bicknell Rd
- 15 Windle Ave
- 7 Hovey Pond Dr Unit 7
- 1 Vincent Rd
- 43 Wesson St
- 34 Magnolia Ln
- 38 Bernard Rd
- 16 Clearview St
