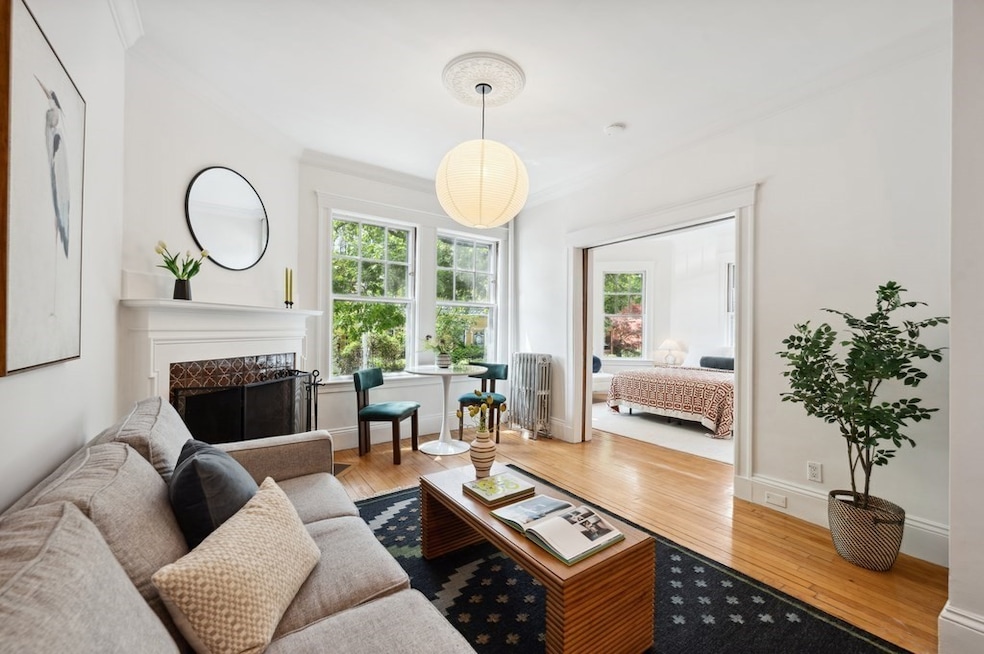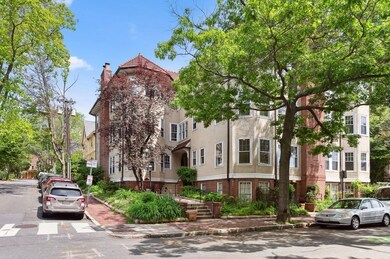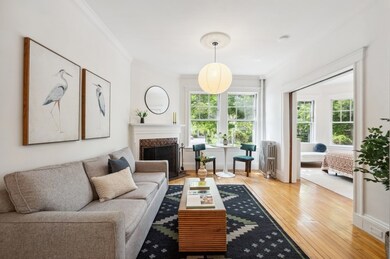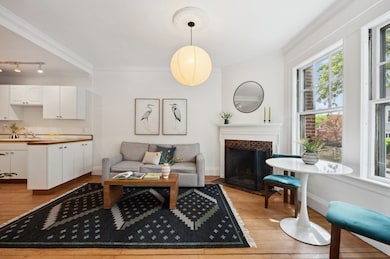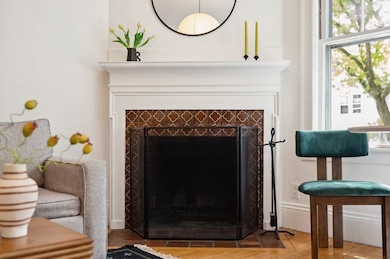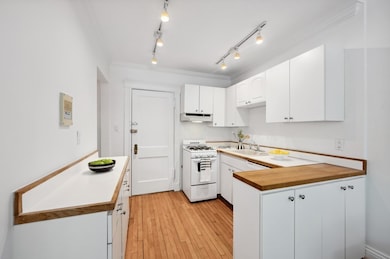
7 Linnaean St Unit 1 Cambridge, MA 02138
Neighborhood Nine NeighborhoodHighlights
- Property is near public transit
- Main Floor Primary Bedroom
- Bonus Room
- Wood Flooring
- 1 Fireplace
- Corner Lot
About This Home
As of July 2025Charming and light-filled one-bedroom on the high first floor of a classic stucco Harlow building. Ideally located at the foot of Avon Hill, between Harvard Square and Porter Square. Enjoy easy access to Harvard University, the many shops & restaurants along Mass Ave, and the Red Line. Very comfortable living area features an open layout with a wood-burning fireplace. Elegant pocket doors lead to a spacious bedroom with bay window. A bonus space between the bedroom and full bath makes for a perfect study. Landscaped common grounds add to the appeal. The lower level of the building includes shared laundry, bike storage, and private unit storage. Professionally managed association. Walk Score® 90 – "Walker’s Paradise!" A classic Cambridge home.
Property Details
Home Type
- Condominium
Est. Annual Taxes
- $304
Year Built
- Built in 1900
HOA Fees
- $345 Monthly HOA Fees
Home Design
- Tile Roof
- Rubber Roof
Interior Spaces
- 486 Sq Ft Home
- 1-Story Property
- 1 Fireplace
- Bonus Room
- Basement
- Laundry in Basement
- Intercom
Kitchen
- Range
- Dishwasher
- Disposal
Flooring
- Wood
- Tile
Bedrooms and Bathrooms
- 1 Primary Bedroom on Main
- 1 Full Bathroom
Location
- Property is near public transit
- Property is near schools
Utilities
- Window Unit Cooling System
- Heating System Uses Natural Gas
- Hot Water Heating System
- Heating System Uses Steam
Listing and Financial Details
- Assessor Parcel Number 412077
Community Details
Overview
- Association fees include heat, water, sewer, insurance, ground maintenance, snow removal, reserve funds
- 13 Units
- Low-Rise Condominium
Amenities
- Shops
- Laundry Facilities
Pet Policy
- Call for details about the types of pets allowed
Ownership History
Purchase Details
Home Financials for this Owner
Home Financials are based on the most recent Mortgage that was taken out on this home.Purchase Details
Home Financials for this Owner
Home Financials are based on the most recent Mortgage that was taken out on this home.Purchase Details
Home Financials for this Owner
Home Financials are based on the most recent Mortgage that was taken out on this home.Purchase Details
Purchase Details
Purchase Details
Similar Homes in Cambridge, MA
Home Values in the Area
Average Home Value in this Area
Purchase History
| Date | Type | Sale Price | Title Company |
|---|---|---|---|
| Condominium Deed | $550,000 | -- | |
| Not Resolvable | $400,000 | -- | |
| Deed | $275,000 | -- | |
| Deed | $275,000 | -- | |
| Deed | $110,000 | -- | |
| Deed | $110,000 | -- | |
| Deed | $85,500 | -- | |
| Deed | $85,500 | -- | |
| Deed | $115,000 | -- |
Mortgage History
| Date | Status | Loan Amount | Loan Type |
|---|---|---|---|
| Open | $275,000 | New Conventional | |
| Previous Owner | $297,000 | Stand Alone Refi Refinance Of Original Loan | |
| Previous Owner | $300,000 | New Conventional | |
| Previous Owner | $220,000 | Purchase Money Mortgage | |
| Previous Owner | $60,000 | No Value Available | |
| Previous Owner | $124,000 | No Value Available | |
| Previous Owner | $101,000 | No Value Available |
Property History
| Date | Event | Price | Change | Sq Ft Price |
|---|---|---|---|---|
| 07/08/2025 07/08/25 | Sold | $550,000 | +8.3% | $1,132 / Sq Ft |
| 06/04/2025 06/04/25 | Pending | -- | -- | -- |
| 05/29/2025 05/29/25 | For Sale | $508,000 | +27.0% | $1,045 / Sq Ft |
| 06/10/2015 06/10/15 | Sold | $400,000 | 0.0% | $846 / Sq Ft |
| 05/05/2015 05/05/15 | Pending | -- | -- | -- |
| 05/01/2015 05/01/15 | For Sale | $400,000 | -- | $846 / Sq Ft |
Tax History Compared to Growth
Tax History
| Year | Tax Paid | Tax Assessment Tax Assessment Total Assessment is a certain percentage of the fair market value that is determined by local assessors to be the total taxable value of land and additions on the property. | Land | Improvement |
|---|---|---|---|---|
| 2025 | $3,042 | $479,000 | $0 | $479,000 |
| 2024 | $2,689 | $454,300 | $0 | $454,300 |
| 2023 | $2,829 | $482,700 | $0 | $482,700 |
| 2022 | $2,869 | $484,700 | $0 | $484,700 |
| 2021 | $2,808 | $480,000 | $0 | $480,000 |
| 2020 | $2,766 | $481,000 | $0 | $481,000 |
| 2019 | $2,649 | $445,900 | $0 | $445,900 |
| 2018 | $2,571 | $408,800 | $0 | $408,800 |
| 2017 | $2,392 | $368,500 | $0 | $368,500 |
| 2016 | $2,221 | $317,700 | $0 | $317,700 |
| 2015 | $2,197 | $281,000 | $0 | $281,000 |
| 2014 | -- | $258,000 | $0 | $258,000 |
Agents Affiliated with this Home
-

Seller's Agent in 2025
Maggie Dee + Charles Cherney Team
Compass
(617) 733-8937
5 in this area
48 Total Sales
-
M
Buyer's Agent in 2025
Matthew Bixby
Flow Realty, Inc.
(781) 454-7041
2 in this area
38 Total Sales
-

Seller's Agent in 2015
Charles Cherney
Compass
(617) 733-8937
12 in this area
145 Total Sales
Map
Source: MLS Property Information Network (MLS PIN)
MLS Number: 73381904
APN: CAMB-000176-000000-000074-000001
- 33 Agassiz St
- 3 Arlington St Unit 54
- 3 Arlington St Unit 7
- 3 Arlington St Unit 52
- 26 Linnaean St Unit 3
- 15-15A Forest St
- 15-19 Mount Vernon St Unit 4
- 42 Linnaean St Unit 12
- 77 Martin St Unit 38
- 37 Wendell St
- 11 Mellen St
- 11 Mellen St Unit Front
- 22 Harris St Unit 24
- 40 Eustis St
- 72 Oxford St
- 74 Oxford St Unit 3
- 74 Oxford St
- 43 Wendell St
- 32-40 White St
- 55 Eustis St Unit 2
