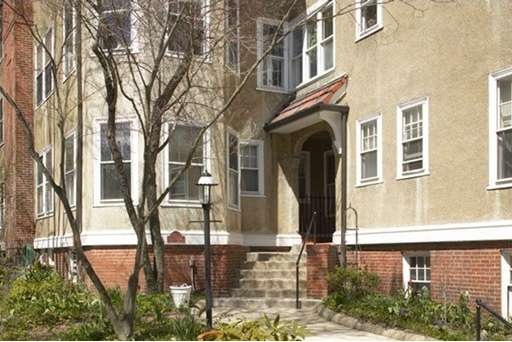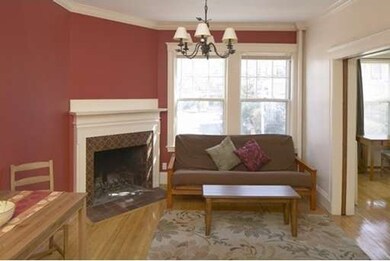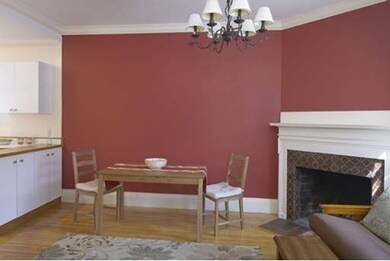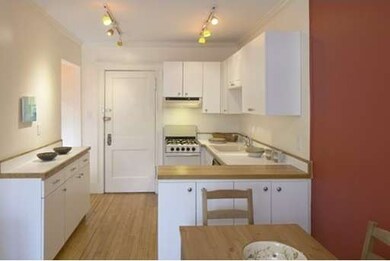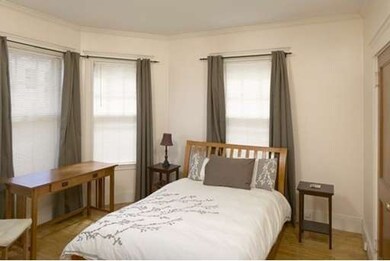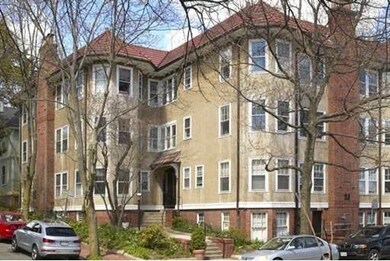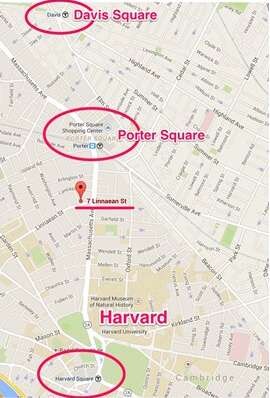
7 Linnaean St Unit 1 Cambridge, MA 02138
Neighborhood Nine NeighborhoodAbout This Home
As of July 2025Charming light-filled one bedroom with wood-burning fireplace, located on high first floor of handsome stucco Harlow building located at the foot of Avon Hill, between Harvard Square and Porter Square, offering easy access to Harvard University. Pocket doors separate the spacious bay-windowed bedroom from the main living area with appealing open plan. Bonus extra space between bedroom and full bath. Lovely landscaped grounds. Common laundry room and bicycle & unit storage area in basement. Close to shops, restaurants, Porter Square T stop and the commuter rail! WalkScore 91 - "Walker's Paradise." Association owns an income producing unit on lower level. Professional management. High owner-occupancy rate. Brand new dishwasher (2015).
Property Details
Home Type
Condominium
Est. Annual Taxes
$3,042
Year Built
1900
Lot Details
0
Listing Details
- Unit Level: 1
- Unit Placement: Front
- Special Features: None
- Property Sub Type: Condos
- Year Built: 1900
Interior Features
- Has Basement: Yes
- Fireplaces: 1
- Number of Rooms: 3
- Amenities: Public Transportation, Shopping, T-Station, University
- Electric: Circuit Breakers
- Flooring: Hardwood
- Bathroom #1: First Floor
- Kitchen: First Floor
- Laundry Room: Basement
- Living Room: First Floor
- Master Bedroom: First Floor
Exterior Features
- Exterior: Stucco
Garage/Parking
- Parking Spaces: 0
Condo/Co-op/Association
- Association Fee Includes: Heat, Hot Water, Water, Sewer, Master Insurance, Landscaping, Snow Removal
- Association Pool: No
- Pets Allowed: Yes w/ Restrictions
- No Units: 13
- Unit Building: 1
Ownership History
Purchase Details
Home Financials for this Owner
Home Financials are based on the most recent Mortgage that was taken out on this home.Purchase Details
Home Financials for this Owner
Home Financials are based on the most recent Mortgage that was taken out on this home.Purchase Details
Home Financials for this Owner
Home Financials are based on the most recent Mortgage that was taken out on this home.Purchase Details
Purchase Details
Purchase Details
Similar Homes in the area
Home Values in the Area
Average Home Value in this Area
Purchase History
| Date | Type | Sale Price | Title Company |
|---|---|---|---|
| Condominium Deed | $550,000 | -- | |
| Not Resolvable | $400,000 | -- | |
| Deed | $275,000 | -- | |
| Deed | $275,000 | -- | |
| Deed | $110,000 | -- | |
| Deed | $110,000 | -- | |
| Deed | $85,500 | -- | |
| Deed | $85,500 | -- | |
| Deed | $115,000 | -- |
Mortgage History
| Date | Status | Loan Amount | Loan Type |
|---|---|---|---|
| Open | $275,000 | New Conventional | |
| Previous Owner | $297,000 | Stand Alone Refi Refinance Of Original Loan | |
| Previous Owner | $300,000 | New Conventional | |
| Previous Owner | $220,000 | Purchase Money Mortgage | |
| Previous Owner | $60,000 | No Value Available | |
| Previous Owner | $124,000 | No Value Available | |
| Previous Owner | $101,000 | No Value Available |
Property History
| Date | Event | Price | Change | Sq Ft Price |
|---|---|---|---|---|
| 07/08/2025 07/08/25 | Sold | $550,000 | +8.3% | $1,132 / Sq Ft |
| 06/04/2025 06/04/25 | Pending | -- | -- | -- |
| 05/29/2025 05/29/25 | For Sale | $508,000 | +27.0% | $1,045 / Sq Ft |
| 06/10/2015 06/10/15 | Sold | $400,000 | 0.0% | $846 / Sq Ft |
| 05/05/2015 05/05/15 | Pending | -- | -- | -- |
| 05/01/2015 05/01/15 | For Sale | $400,000 | -- | $846 / Sq Ft |
Tax History Compared to Growth
Tax History
| Year | Tax Paid | Tax Assessment Tax Assessment Total Assessment is a certain percentage of the fair market value that is determined by local assessors to be the total taxable value of land and additions on the property. | Land | Improvement |
|---|---|---|---|---|
| 2025 | $3,042 | $479,000 | $0 | $479,000 |
| 2024 | $2,689 | $454,300 | $0 | $454,300 |
| 2023 | $2,829 | $482,700 | $0 | $482,700 |
| 2022 | $2,869 | $484,700 | $0 | $484,700 |
| 2021 | $2,808 | $480,000 | $0 | $480,000 |
| 2020 | $2,766 | $481,000 | $0 | $481,000 |
| 2019 | $2,649 | $445,900 | $0 | $445,900 |
| 2018 | $2,571 | $408,800 | $0 | $408,800 |
| 2017 | $2,392 | $368,500 | $0 | $368,500 |
| 2016 | $2,221 | $317,700 | $0 | $317,700 |
| 2015 | $2,197 | $281,000 | $0 | $281,000 |
| 2014 | -- | $258,000 | $0 | $258,000 |
Agents Affiliated with this Home
-
M
Seller's Agent in 2025
Maggie Dee + Charles Cherney Team
Compass
-
M
Buyer's Agent in 2025
Matthew Bixby
Flow Realty, Inc.
-
C
Seller's Agent in 2015
Charles Cherney
Compass
Map
Source: MLS Property Information Network (MLS PIN)
MLS Number: 71827891
APN: CAMB-000176-000000-000074-000001
- 33 Agassiz St
- 3 Arlington St Unit 54
- 3 Arlington St Unit 7
- 5 Arlington St Unit 31
- 3 Arlington St Unit 52
- 15-19 Mount Vernon St Unit 4
- 42 Linnaean St Unit 12
- 77 Martin St Unit 38
- 37 Wendell St
- 11 Mellen St
- 11 Mellen St Unit Front
- 22 Harris St Unit 24
- 40 Eustis St
- 72 Oxford St
- 74 Oxford St Unit 3
- 74 Oxford St
- 43 Wendell St
- 32-40 White St
- 55 Eustis St Unit 2
- 31-33 Mellen St
