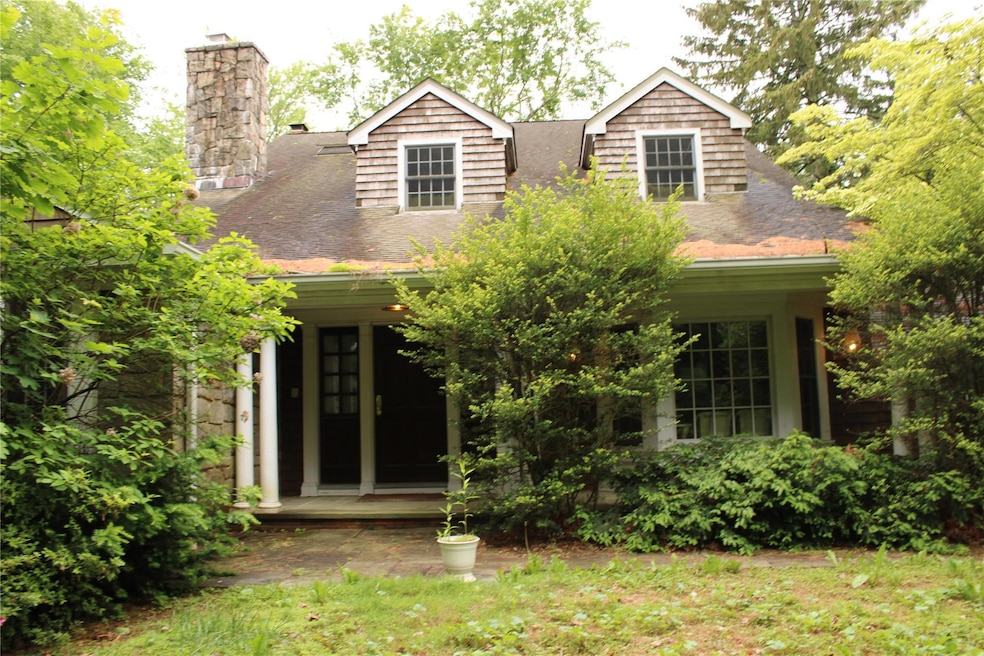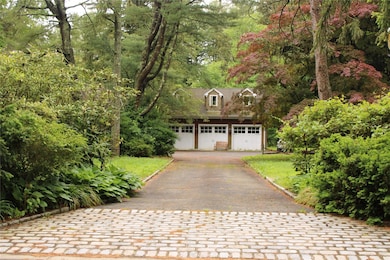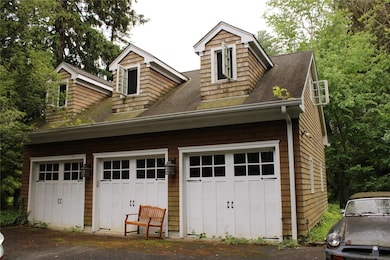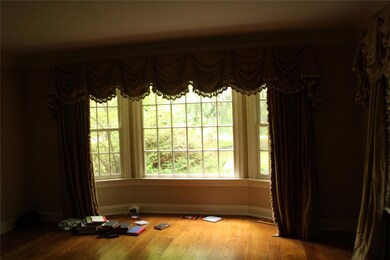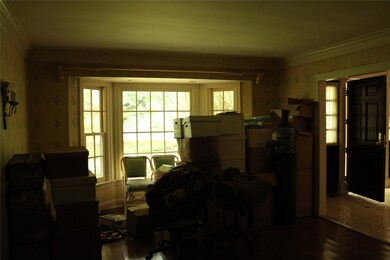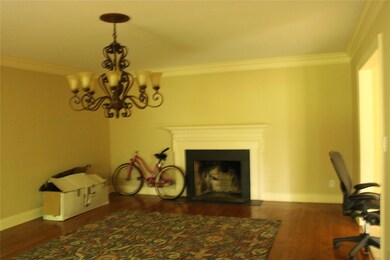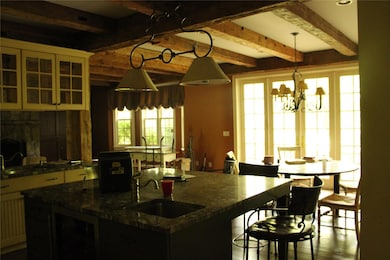
7 Locust Ln Glen Head, NY 11545
Estimated payment $18,026/month
Highlights
- Cape Cod Architecture
- Living Room with Fireplace
- Main Floor Primary Bedroom
- Locust Valley High School Rated A
- Wood Flooring
- Beamed Ceilings
About This Home
Beautiful Cape Style Cedar Shake Home, First Floor, Large Entry, Large Living Room W/Fireplace, Formal Dining Room, Large Open Eat In Kitchen With Great Room With Fireplace And Beautiful Wood Beams On Ceiling, Master Bedroom With Her And Him Closet, Primary Bathroom, Office Or Sitting Room Off Primary, Additional Bedroom With Full Bathroom, Landry Room. Second Floor Has Bedroom With Full Bathroom, Additional Bedroom With Full Bathroom, Common Area For Office Or TV Room. Full Basement, Two Car Garage Attached To House, Second Structure Is Three Car Garage. Front Porch And Back Porch Attached.
Listing Agent
Signature Premier Properties Brokerage Phone: 516-741-4333 License #10301206479 Listed on: 05/30/2025

Home Details
Home Type
- Single Family
Est. Annual Taxes
- $37,901
Year Built
- Built in 1962
Parking
- 10 Car Garage
Home Design
- Cape Cod Architecture
- Frame Construction
Interior Spaces
- 4,453 Sq Ft Home
- 3-Story Property
- Beamed Ceilings
- Living Room with Fireplace
- 2 Fireplaces
- Formal Dining Room
- Wood Flooring
- Basement Fills Entire Space Under The House
Kitchen
- Eat-In Kitchen
- Convection Oven
- Cooktop
- Dishwasher
- Kitchen Island
Bedrooms and Bathrooms
- 4 Bedrooms
- Primary Bedroom on Main
- En-Suite Primary Bedroom
Schools
- Bayville Elementary School
- Locust Valley Middle School
- Locust Valley High School
Utilities
- Central Air
- Baseboard Heating
- Cable TV Available
Additional Features
- Patio
- 2 Acre Lot
Listing and Financial Details
- Legal Lot and Block 6 / 026
- Assessor Parcel Number 2427-22-026-00-0006-0
Map
Home Values in the Area
Average Home Value in this Area
Tax History
| Year | Tax Paid | Tax Assessment Tax Assessment Total Assessment is a certain percentage of the fair market value that is determined by local assessors to be the total taxable value of land and additions on the property. | Land | Improvement |
|---|---|---|---|---|
| 2025 | $5,101 | $1,777 | $882 | $895 |
| 2024 | $5,101 | $1,777 | $882 | $895 |
| 2023 | $33,450 | $1,777 | $882 | $895 |
| 2022 | $33,450 | $1,777 | $882 | $895 |
| 2021 | $35,112 | $1,762 | $875 | $887 |
| 2020 | $37,508 | $3,692 | $2,600 | $1,092 |
| 2019 | $37,586 | $3,692 | $2,600 | $1,092 |
| 2018 | $35,166 | $3,692 | $0 | $0 |
| 2017 | $25,711 | $3,692 | $2,600 | $1,092 |
| 2016 | $32,330 | $3,692 | $2,600 | $1,092 |
| 2015 | $5,351 | $3,692 | $2,600 | $1,092 |
| 2014 | $5,351 | $3,692 | $2,600 | $1,092 |
| 2013 | $4,908 | $3,692 | $2,600 | $1,092 |
Property History
| Date | Event | Price | Change | Sq Ft Price |
|---|---|---|---|---|
| 05/30/2025 05/30/25 | For Sale | $2,750,000 | -- | $618 / Sq Ft |
Purchase History
| Date | Type | Sale Price | Title Company |
|---|---|---|---|
| Interfamily Deed Transfer | -- | None Available | |
| Interfamily Deed Transfer | -- | None Available |
Mortgage History
| Date | Status | Loan Amount | Loan Type |
|---|---|---|---|
| Closed | $550,105 | Unknown |
Similar Homes in the area
Source: OneKey® MLS
MLS Number: 843301
APN: 2427-22-026-00-0006-0
- 13 Locust Ln
- 8 High Meadow Ct
- 60 Piping Rock Rd
- 3 Pin Oak Ct
- 1 Pine Valley Rd
- 19 Ridge Ct
- 10 Colonial Dr
- 760 Chicken Valley Rd
- 1039 Friendly Rd
- 1233 The Knolls
- 285 Piping Rock Rd
- 783 Remsens Ln
- 660 Chicken Valley Rd
- 170 Hegemans Ln
- 172 Hegemans Ln
- 168 Hegemans Ln
- 843 Orchard Ln
- 10 Laurel Woods Dr
- 161 Piping Rock Rd
- 21 Overbrook Ln
- 4 Valley Rd
- 27 Bryant Rd
- 27 Southridge Dr Unit 2
- 11 High Ridge Ln
- 40 Smith St
- 61 Nassau Ave Unit 1st Fl
- 102 Elm Ave
- 55 3rd St Unit B
- 30 The Glen
- 76 Elm Ave Unit A
- 38 1st St
- 14 2nd St Unit 2
- 11 3rd St Unit 2
- 72 Cedar Swamp Rd Unit 3
- 43 Elm Ave
- 20 Union Ave
- 40 Cedar Swamp Rd Unit 1003
- 40 Cedar Swamp Rd Unit 1005
- 88 Pershing Ave
- 9 Underhill Ave
