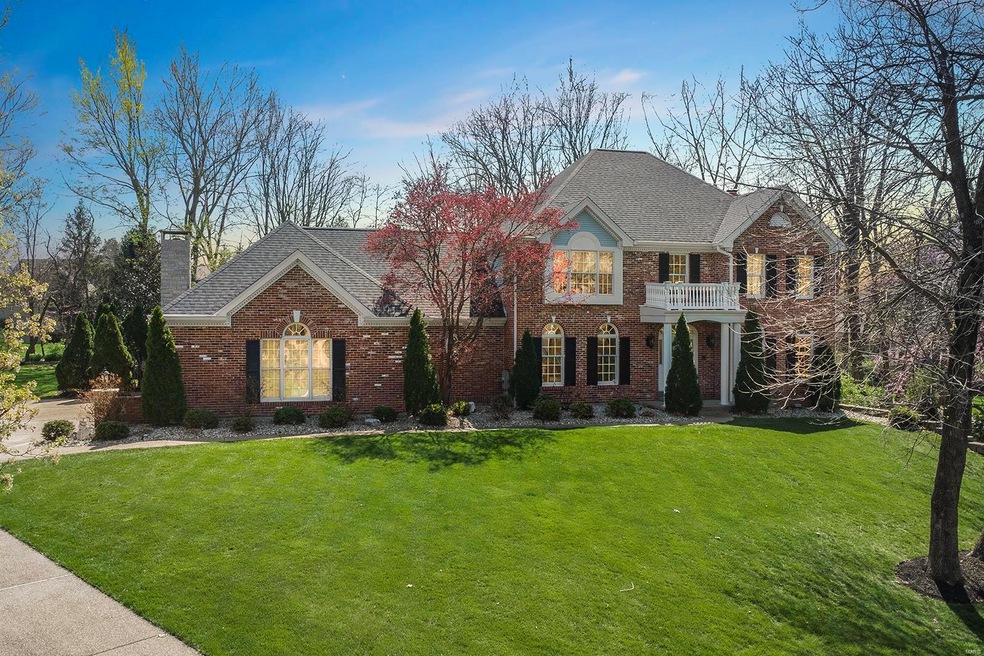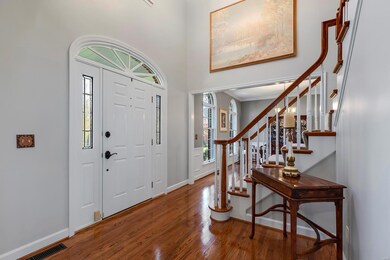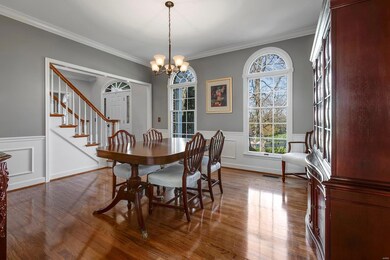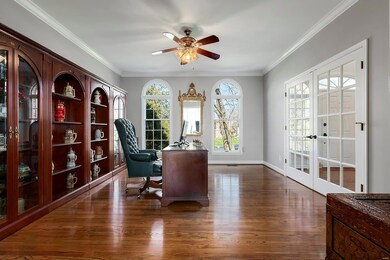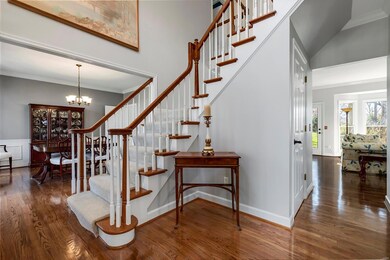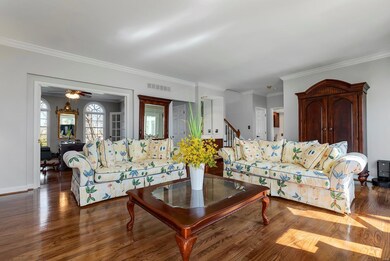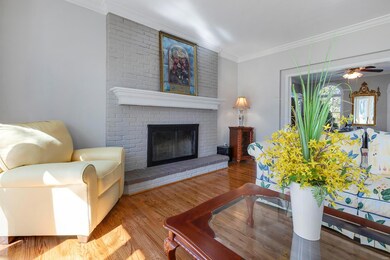
7 Log Cabin Ln Lake Saint Louis, MO 63367
Highlights
- Clubhouse
- Vaulted Ceiling
- Backs to Trees or Woods
- Green Tree Elementary School Rated A-
- Traditional Architecture
- Wood Flooring
About This Home
As of June 2024Stunning 2-Story, 3 sided brick home, .57-acre lot on a prestigious, private street - Log Cabin Lane is one of Lake St Louis' only private streets & features a common ground area with a walkway to the lake. Boasts 4 Beds, 3.5 Baths, and 4,200+ Sqft of living space including the walkout LL. Relax on the huge Belgard stone patio and enjoy the 20' x 30' pavilion with wood ceiling, outdoor kitchen, fireplace, wired for a TV, fire pit area & professional landscaping. The outdoor kitchen boasts granite countertops, an XL Big Green Egg, and a 6 burner Weber grill. Highlights: O/S 3-car garage, roof (2021), skylights (2021), gutter covers (2021), Trane HVAC, humidifiers both furnaces, Ecobee thermostat 2nd Floor, 50 gallon water heater, T-shaped staircase, crown molding, Schlage keypads exterior doors, 11 zoned Rachio irrigation system, Andersen windows, set up for central vacuum to be added & some smart home features. LSL amenities - clubhouse, pool, tennis, golf, fitness center & lake!
Last Agent to Sell the Property
EXP Realty, LLC License #2007022959 Listed on: 04/02/2024

Home Details
Home Type
- Single Family
Est. Annual Taxes
- $7,167
Year Built
- Built in 1990
Lot Details
- 0.57 Acre Lot
- Cul-De-Sac
- Backs to Trees or Woods
HOA Fees
- $83 Monthly HOA Fees
Parking
- 3 Car Attached Garage
- Side or Rear Entrance to Parking
- Garage Door Opener
- Additional Parking
- Off-Street Parking
Home Design
- Traditional Architecture
- Brick Veneer
- Vinyl Siding
Interior Spaces
- 4,228 Sq Ft Home
- 2-Story Property
- Historic or Period Millwork
- Vaulted Ceiling
- Skylights
- 3 Fireplaces
- Wood Burning Fireplace
- Insulated Windows
- Bay Window
- Pocket Doors
- French Doors
- Six Panel Doors
- Wood Flooring
- Intercom
Kitchen
- Double Oven
- Electric Cooktop
- Microwave
- Dishwasher
- Disposal
Bedrooms and Bathrooms
- 4 Bedrooms
Basement
- Fireplace in Basement
- Bedroom in Basement
- Finished Basement Bathroom
Accessible Home Design
- Doors with lever handles
Schools
- Green Tree Elem. Elementary School
- Wentzville South Middle School
- Timberland High School
Utilities
- Forced Air Zoned Heating and Cooling System
- Humidifier
Listing and Financial Details
- Assessor Parcel Number 4-0056-5616-00-0007.0000000
Community Details
Recreation
- Tennis Courts
- Community Pool
- Recreational Area
Additional Features
- Clubhouse
Ownership History
Purchase Details
Home Financials for this Owner
Home Financials are based on the most recent Mortgage that was taken out on this home.Purchase Details
Home Financials for this Owner
Home Financials are based on the most recent Mortgage that was taken out on this home.Similar Homes in the area
Home Values in the Area
Average Home Value in this Area
Purchase History
| Date | Type | Sale Price | Title Company |
|---|---|---|---|
| Warranty Deed | -- | Synergy Title | |
| Warranty Deed | $345,000 | -- |
Mortgage History
| Date | Status | Loan Amount | Loan Type |
|---|---|---|---|
| Open | $637,500 | New Conventional | |
| Previous Owner | $250,000 | Credit Line Revolving | |
| Previous Owner | $250,000 | Credit Line Revolving | |
| Previous Owner | $150,000 | Credit Line Revolving | |
| Previous Owner | $185,000 | Unknown | |
| Previous Owner | $165,300 | Credit Line Revolving | |
| Previous Owner | $289,780 | Fannie Mae Freddie Mac | |
| Previous Owner | $316,554 | Assumption |
Property History
| Date | Event | Price | Change | Sq Ft Price |
|---|---|---|---|---|
| 06/20/2024 06/20/24 | Sold | -- | -- | -- |
| 05/01/2024 05/01/24 | Pending | -- | -- | -- |
| 04/17/2024 04/17/24 | Price Changed | $799,900 | -1.9% | $189 / Sq Ft |
| 03/22/2024 03/22/24 | For Sale | $815,000 | -- | $193 / Sq Ft |
Tax History Compared to Growth
Tax History
| Year | Tax Paid | Tax Assessment Tax Assessment Total Assessment is a certain percentage of the fair market value that is determined by local assessors to be the total taxable value of land and additions on the property. | Land | Improvement |
|---|---|---|---|---|
| 2023 | $9,146 | $133,366 | $0 | $0 |
| 2022 | $7,167 | $103,949 | $0 | $0 |
| 2021 | $7,174 | $103,949 | $0 | $0 |
| 2020 | $7,141 | $99,501 | $0 | $0 |
| 2019 | $6,624 | $99,501 | $0 | $0 |
| 2018 | $6,532 | $93,575 | $0 | $0 |
| 2017 | $7,479 | $93,575 | $0 | $0 |
| 2016 | $6,065 | $85,830 | $0 | $0 |
| 2015 | $5,892 | $85,830 | $0 | $0 |
| 2014 | $5,361 | $80,222 | $0 | $0 |
Agents Affiliated with this Home
-
Mark Gellman

Seller's Agent in 2024
Mark Gellman
EXP Realty, LLC
(314) 578-1123
18 in this area
2,490 Total Sales
-
Evelyn Krazer

Buyer's Agent in 2024
Evelyn Krazer
Sunshine Realty
(314) 283-1501
68 in this area
459 Total Sales
Map
Source: MARIS MLS
MLS Number: MIS24017636
APN: 4-0056-5616-00-0007.0000000
- 724 High Hill Ct
- 210 Oceanis Dr
- 208 Oceanis Dr
- 611 Woodchuck Ln
- 904 Hunter Ln
- 1603 Broadsword Ln
- 2616 Braemar Pkwy
- 941 Ridgepointe Place Cir
- 11 Stone Falcon Ct
- 10 Ravens Pointe
- 18 Dinan Ct
- 41 Dauphine Dr
- 211 Rue de Vin
- 1215 Brookstone Terrace
- 115 Place de Yeager
- 1214 Brookstone Ln
- 910 Ridgepointe Place Cir
- 737 Autumnwood Forest Dr
- 513 Upper Ridgepointe Ct
- 501 Upper Ridgepointe Ct
