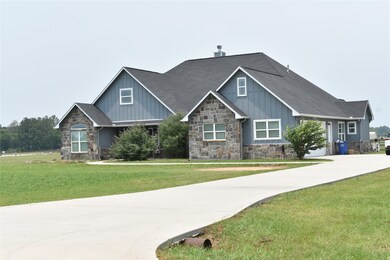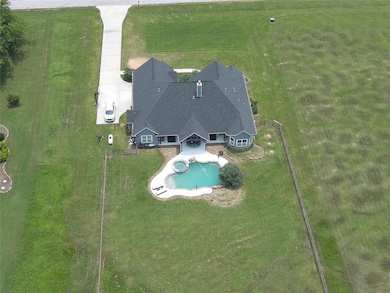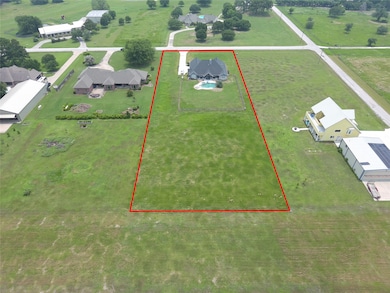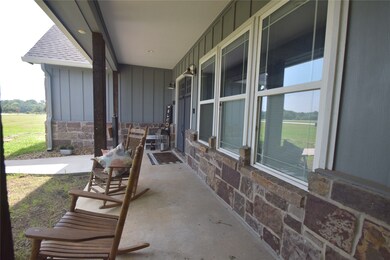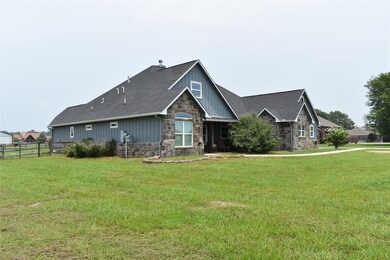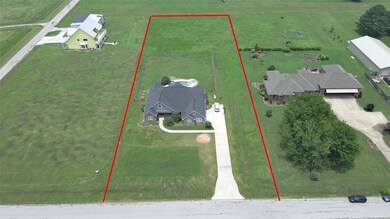
7 Longhorn Loop Ct New Waverly, TX 77358
Estimated payment $4,686/month
Highlights
- Airport or Runway
- Airport Heliport or Airpark
- Craftsman Architecture
- New Waverly Elementary School Rated A-
- Heated In Ground Pool
- Green Roof
About This Home
This custom 4 OR 5 BEDROOMS home was completed in 2020 and has been well maintained ever since. The exterior has a phenomenal covered back porch that over looks a grand pool and spa. The back acre has a taxi easement leading to the main runway and has plenty of room to build a custom hangar. When you come through the front entry, the raised curved ceilings, the formal living/dining and elaborate fireplace will sell you immediately. This home is a split plan with the office/4th bedroom/bath and primary suite on one side and the kitchen/family room, other bedrooms and gigantic laundry room on the other side. There is a bonus room upstairs too. The kitchen has so many features seldom seen in any house, See some of the pictures. The garage is extra wide and has plenty of storage or a workshop plus room for a golf cart. Location is key...minutes from 1-45, Conroe, The Woodlands, Huntsville and only 35 min from Bush Airport. But you don't have to be a pilot to love the area.
Home Details
Home Type
- Single Family
Est. Annual Taxes
- $9,048
Year Built
- Built in 2020
Lot Details
- 2.01 Acre Lot
- Cul-De-Sac
- Cleared Lot
- Back Yard Fenced and Side Yard
HOA Fees
- $83 Monthly HOA Fees
Parking
- 2 Car Attached Garage
- Oversized Parking
Home Design
- Craftsman Architecture
- Brick Exterior Construction
- Slab Foundation
- Composition Roof
- Cement Siding
- Stone Siding
- Radiant Barrier
Interior Spaces
- 2,714 Sq Ft Home
- 1.5-Story Property
- Crown Molding
- High Ceiling
- Ceiling Fan
- Gas Log Fireplace
- Window Treatments
- Insulated Doors
- Formal Entry
- Family Room Off Kitchen
- Living Room
- Dining Room
- Open Floorplan
- Home Office
- Game Room
- Utility Room
- Washer and Electric Dryer Hookup
- Fire and Smoke Detector
Kitchen
- Breakfast Bar
- Walk-In Pantry
- Gas Oven
- Gas Range
- Microwave
- Dishwasher
- Kitchen Island
- Granite Countertops
- Pots and Pans Drawers
- Self-Closing Drawers and Cabinet Doors
- Disposal
Flooring
- Vinyl Plank
- Vinyl
Bedrooms and Bathrooms
- 4 Bedrooms
- En-Suite Primary Bedroom
- 3 Full Bathrooms
- Double Vanity
- Single Vanity
- Bathtub with Shower
Eco-Friendly Details
- Green Roof
- Energy-Efficient Windows with Low Emissivity
- Energy-Efficient HVAC
- Energy-Efficient Lighting
- Energy-Efficient Doors
- Energy-Efficient Thermostat
- Ventilation
Pool
- Heated In Ground Pool
- Gunite Pool
- Spa
Outdoor Features
- Airport Heliport or Airpark
- Deck
- Covered patio or porch
Schools
- New Waverly Elementary School
- New Waverly Junior High School
- New Waverly High School
Utilities
- Central Heating and Cooling System
- Water Softener is Owned
- Aerobic Septic System
Community Details
Overview
- Waverly Acres HOA, Phone Number (936) 443-5572
- Waverly Acres Subdivision
Amenities
- Airport or Runway
Map
Home Values in the Area
Average Home Value in this Area
Tax History
| Year | Tax Paid | Tax Assessment Tax Assessment Total Assessment is a certain percentage of the fair market value that is determined by local assessors to be the total taxable value of land and additions on the property. | Land | Improvement |
|---|---|---|---|---|
| 2023 | $9,713 | $580,780 | $99,880 | $480,900 |
| 2022 | $9,593 | $537,510 | $63,740 | $473,770 |
| 2021 | $8,811 | $476,960 | $63,740 | $413,220 |
| 2020 | $993 | $50,230 | $50,230 | $0 |
| 2019 | $4 | $0 | $0 | $0 |
| 2018 | $4 | $0 | $0 | $0 |
| 2017 | $4 | $0 | $0 | $0 |
| 2016 | $4 | $0 | $0 | $0 |
| 2015 | -- | $0 | $0 | $0 |
| 2014 | -- | $0 | $0 | $0 |
Property History
| Date | Event | Price | Change | Sq Ft Price |
|---|---|---|---|---|
| 01/27/2025 01/27/25 | Pending | -- | -- | -- |
| 12/02/2024 12/02/24 | For Sale | $689,000 | -- | $254 / Sq Ft |
Purchase History
| Date | Type | Sale Price | Title Company |
|---|---|---|---|
| Warranty Deed | -- | Walker County Title Company |
Mortgage History
| Date | Status | Loan Amount | Loan Type |
|---|---|---|---|
| Open | $86,276 | Commercial |
Similar Homes in New Waverly, TX
Source: Houston Association of REALTORS®
MLS Number: 42143736
APN: 54895

