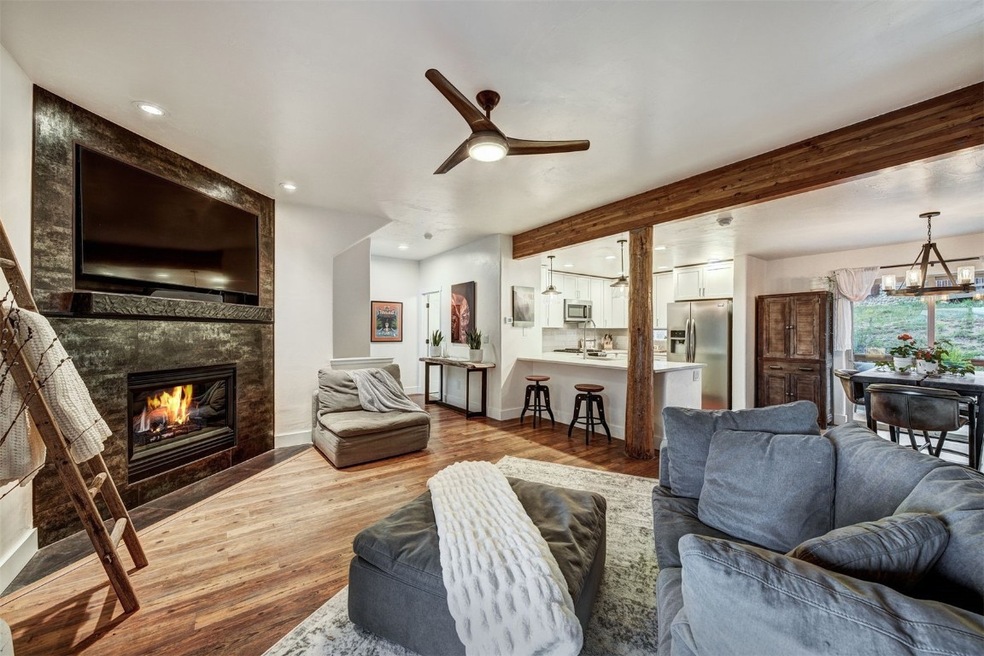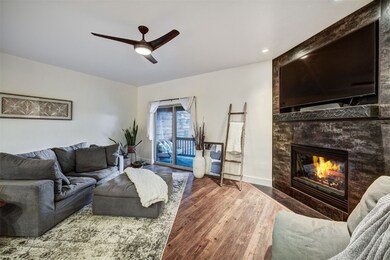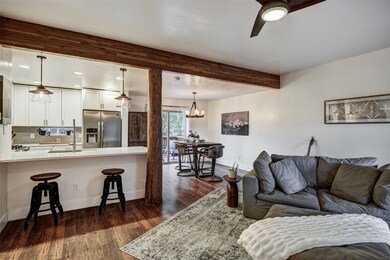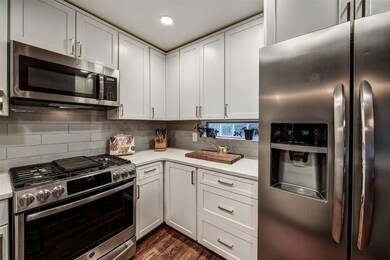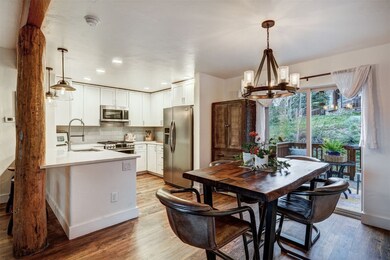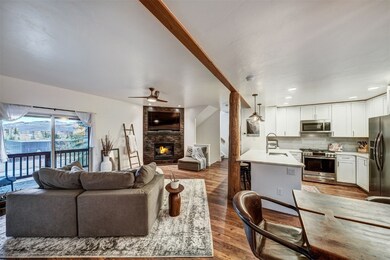
7 Lookout Ridge Dr Unit 7 Dillon, CO 80435
Estimated payment $7,693/month
Highlights
- Lake View
- Wood Flooring
- Public Transportation
- Property is near public transit
- Great Room
- 2 Car Garage
About This Home
South-facing, fully remodeled townhome in the heart of Dillon with breathtaking views of the Tenmile Range and Breckenridge Ski Resort. This 2-bedroom, 3-bathroom property offers 1,649 square feet of thoughtfully designed living space. The main level features a bright, open floor plan with an updated kitchen, dining area, and living room that opens to a private deck—ideal for enjoying mountain sunsets or morning coffee with a view.Upstairs, you'll find two spacious bedroom suites, each with its own en-suite bath and generous closet space—perfect for guests or dual primary living. All bathrooms have been tastefully remodeled, and the entire townhome reflects clean, modern mountain style. The attached two-car garage provides ample room for vehicles and gear, with additional storage throughout.Walk to downtown Dillon, the Marina, the Dillon Amphitheatre, and miles of paved bike paths. Whether you're heading to Keystone, A-Basin, Breckenridge, or Copper, you're just minutes away from world-class skiing, hiking, and everything Summit County offers.Rental-friendly (short- and long-term allowed), this turn-key townhome is ideal as a full-time residence, second home, or income-generating investment. Low maintenance, move-in ready, and in a location that puts the best of the mountains right outside your door.
Listing Agent
RE/MAX Properties of the Summit Brokerage Email: mail@tuckerkstone.com License #FA100093704

Townhouse Details
Home Type
- Townhome
Est. Annual Taxes
- $3,414
Year Built
- Built in 1998
Lot Details
- 1,059 Sq Ft Lot
- Southern Exposure
HOA Fees
- $720 Monthly HOA Fees
Parking
- 2 Car Garage
- Parking Pad
Property Views
- Lake
- Mountain
Home Design
- Wood Frame Construction
- Asphalt Roof
- Wood Siding
Interior Spaces
- 1,649 Sq Ft Home
- 3-Story Property
- Partially Furnished
- Gas Fireplace
- Great Room
- Laundry in unit
Kitchen
- Oven
- Gas Cooktop
- Built-In Microwave
- Dishwasher
- Disposal
Flooring
- Wood
- Carpet
- Tile
Bedrooms and Bathrooms
- 2 Bedrooms
Location
- Property is near public transit
Utilities
- Radiant Heating System
- Cable TV Available
Listing and Financial Details
- Assessor Parcel Number 6504776
Community Details
Overview
- Lookout Ridge Townhomes Subdivision
Amenities
- Public Transportation
Recreation
- Trails
Pet Policy
- Only Owners Allowed Pets
Map
Home Values in the Area
Average Home Value in this Area
Tax History
| Year | Tax Paid | Tax Assessment Tax Assessment Total Assessment is a certain percentage of the fair market value that is determined by local assessors to be the total taxable value of land and additions on the property. | Land | Improvement |
|---|---|---|---|---|
| 2024 | $3,550 | $66,417 | -- | -- |
| 2023 | $3,550 | $62,732 | $0 | $0 |
| 2022 | $2,551 | $42,367 | $0 | $0 |
| 2021 | $2,568 | $43,586 | $0 | $0 |
| 2020 | $2,183 | $39,350 | $0 | $0 |
| 2019 | $2,154 | $39,350 | $0 | $0 |
| 2018 | $2,027 | $35,741 | $0 | $0 |
| 2017 | $1,864 | $35,741 | $0 | $0 |
| 2016 | $1,626 | $30,724 | $0 | $0 |
| 2015 | $1,578 | $30,724 | $0 | $0 |
| 2014 | $1,609 | $30,950 | $0 | $0 |
| 2013 | -- | $30,950 | $0 | $0 |
Property History
| Date | Event | Price | Change | Sq Ft Price |
|---|---|---|---|---|
| 05/24/2025 05/24/25 | For Sale | $1,195,000 | +44.6% | $725 / Sq Ft |
| 12/07/2021 12/07/21 | Sold | $826,200 | 0.0% | $501 / Sq Ft |
| 11/07/2021 11/07/21 | Pending | -- | -- | -- |
| 10/19/2021 10/19/21 | For Sale | $826,200 | +39.6% | $501 / Sq Ft |
| 12/06/2019 12/06/19 | Sold | $592,000 | 0.0% | $359 / Sq Ft |
| 11/06/2019 11/06/19 | Pending | -- | -- | -- |
| 09/10/2019 09/10/19 | For Sale | $592,000 | +22.1% | $359 / Sq Ft |
| 09/19/2017 09/19/17 | Sold | $485,000 | 0.0% | $294 / Sq Ft |
| 08/20/2017 08/20/17 | Pending | -- | -- | -- |
| 06/05/2017 06/05/17 | For Sale | $485,000 | -- | $294 / Sq Ft |
Purchase History
| Date | Type | Sale Price | Title Company |
|---|---|---|---|
| Warranty Deed | $826,200 | New Title Company Name | |
| Warranty Deed | $826,200 | Land Title Guarantee Co | |
| Interfamily Deed Transfer | -- | Elevated Title | |
| Warranty Deed | $592,000 | Stewart Title | |
| Interfamily Deed Transfer | -- | Land Title Guarantee |
Mortgage History
| Date | Status | Loan Amount | Loan Type |
|---|---|---|---|
| Open | $743,580 | New Conventional | |
| Closed | $743,580 | New Conventional | |
| Previous Owner | $478,500 | New Conventional | |
| Previous Owner | $478,000 | New Conventional | |
| Previous Owner | $473,600 | New Conventional |
Similar Homes in Dillon, CO
Source: Summit MLS
MLS Number: S1058235
APN: 6504776
- 60 Lookout Ridge Dr
- 98 Lookout Ridge Dr
- 98 Lookout Ridge Dr Unit 98
- 144 Lookout Ridge Dr
- 144 Lookout Ridge Dr Unit 144
- 317 W 317 Labonte St Unit 108-37
- 317 W 317 Labonte St Unit 303
- 317 W Labonte St Unit 303
- 317 W La Bonte St Unit 106B
- 311 W La Bonte St Unit 306
- 311 W La Bonte St Unit 120
- 401 W La Bonte St Unit 210
- 244 Lodgepole St Unit 11
- 38 Ermine Rd
- 170 Evergreen Rd Unit 103
- 135 Main St Unit 203
- 135 Main St Unit 232
- 120 E La Bonte St Unit 109
- 180 Evergreen Rd Unit 102-E
- 150 Evergreen Rd Unit 204
