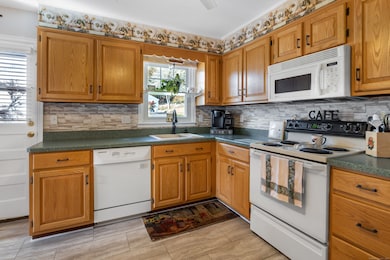7 Lycett Ct Norwalk, CT 06850
West Norwalk NeighborhoodEstimated payment $4,695/month
Highlights
- Popular Property
- Deck
- Attic
- Brien Mcmahon High School Rated A-
- Raised Ranch Architecture
- 1 Fireplace
About This Home
Very well maintained raised ranch situated at the end of a cul-de-sac on a picturesque lot. This home has a wonderful in-law suite in the lower level. The home is a 2 bedroom but currently functions as a 3 bedroom. The room in the lower level being used as a bedroom has a walk-in-closet and access to a full bath, living room with fireplace (with fan), kitchen, office area and garage. Main level has hardwood flooring, access to a deck, two bedrooms, one full bath, dining room and eat-in-kitchen. One car attached garage. Re-painted deck in 2025. New roof in 2024. New driveway & front walkway 2021. Refinished lower level in 2022. Attic w/new stairs and has a fan. Many new updates, must see entire list. Central air on main level, split unit on lower level. Super convenient location and truly a gem of a home. Recording devices in home, please sign a disclosure when entering.
Listing Agent
Coldwell Banker Realty Brokerage Phone: (203) 667-8077 License #REB.0795036 Listed on: 10/29/2025

Home Details
Home Type
- Single Family
Est. Annual Taxes
- $8,291
Year Built
- Built in 1968
Lot Details
- 0.29 Acre Lot
- Level Lot
- Property is zoned A1
Home Design
- Raised Ranch Architecture
- Block Foundation
- Frame Construction
- Asphalt Shingled Roof
- Vinyl Siding
Interior Spaces
- Ceiling Fan
- 1 Fireplace
- Sitting Room
- Bonus Room
- Home Security System
Kitchen
- Electric Cooktop
- Microwave
- Dishwasher
Bedrooms and Bathrooms
- 2 Bedrooms
- 2 Full Bathrooms
Laundry
- Laundry on lower level
- Dryer
- Washer
Attic
- Storage In Attic
- Pull Down Stairs to Attic
Finished Basement
- Heated Basement
- Basement Fills Entire Space Under The House
- Interior Basement Entry
- Garage Access
- Apartment Living Space in Basement
Parking
- 1 Car Garage
- Parking Deck
Outdoor Features
- Deck
- Shed
Schools
- Fox Run Elementary School
- Ponus Ridge Middle School
- Brien Mcmahon High School
Utilities
- Central Air
- Mini Split Air Conditioners
- Hot Water Heating System
- Heating System Uses Oil
- Heating System Uses Oil Above Ground
- Hot Water Circulator
Listing and Financial Details
- Assessor Parcel Number 247091
Map
Home Values in the Area
Average Home Value in this Area
Tax History
| Year | Tax Paid | Tax Assessment Tax Assessment Total Assessment is a certain percentage of the fair market value that is determined by local assessors to be the total taxable value of land and additions on the property. | Land | Improvement |
|---|---|---|---|---|
| 2025 | $8,291 | $346,220 | $172,390 | $173,830 |
| 2024 | $8,168 | $346,220 | $172,390 | $173,830 |
| 2023 | $7,296 | $289,960 | $150,840 | $139,120 |
| 2022 | $7,160 | $289,960 | $150,840 | $139,120 |
| 2021 | $6,974 | $289,960 | $150,840 | $139,120 |
| 2020 | $6,970 | $289,960 | $150,840 | $139,120 |
| 2019 | $6,775 | $289,960 | $150,840 | $139,120 |
| 2018 | $8,131 | $304,980 | $171,510 | $133,470 |
| 2017 | $7,852 | $304,980 | $171,510 | $133,470 |
| 2016 | $7,777 | $304,980 | $171,510 | $133,470 |
| 2015 | $7,756 | $304,980 | $171,510 | $133,470 |
| 2014 | $7,655 | $304,980 | $171,510 | $133,470 |
Property History
| Date | Event | Price | List to Sale | Price per Sq Ft |
|---|---|---|---|---|
| 10/29/2025 10/29/25 | For Sale | $765,000 | -- | $417 / Sq Ft |
Purchase History
| Date | Type | Sale Price | Title Company |
|---|---|---|---|
| Warranty Deed | $460,000 | -- | |
| Warranty Deed | $460,000 | -- |
Mortgage History
| Date | Status | Loan Amount | Loan Type |
|---|---|---|---|
| Open | $204,000 | Stand Alone Refi Refinance Of Original Loan | |
| Closed | $226,186 | Stand Alone Refi Refinance Of Original Loan | |
| Closed | $276,000 | No Value Available |
Source: SmartMLS
MLS Number: 24136653
APN: NORW-000005-000052-000288
- 8 Lloyd Rd
- 36 Styles Ln
- 3 Lancaster Dr
- 32 Bartlett Ave
- 5 Tower Dr
- 230 New Canaan Ave Unit 2
- 46 Silvermine Ave
- 150 Fillow St
- 31 June Ave
- 34 Lakeview Dr
- 10 Parallel St
- 21 Parallel St
- 17 Redcoat Rd
- 12 Camelot Dr Unit B1
- 130 Fillow St Unit 24
- 28 Fox Run Rd
- 57 Plattsville Ave Unit J
- 20 Pulaski St
- 2 Fox Run Rd
- 14 Sniffen St
- 8 1/2 Ells St
- 95 New Canaan Ave Unit 2
- 95 New Canaan Ave
- 22 Tracey St
- 115 Fillow St Unit 61
- 25 Grand St Unit 240
- 25 Grand St Unit 211
- 3 Wynne Rd
- 16 Ruby St Unit 3
- 8 Maplewood Terrace
- 28 Aiken St
- 50 Aiken St Unit 241
- 18 Dover St Unit 1
- 1 Linden St Unit A11
- 32 W Main St Unit 202
- 7 Dover St Unit 5
- 39 Nash Place
- 4 Summer St
- 11 Grandview Ave Unit 2
- 96 Comstock Hill Ave






