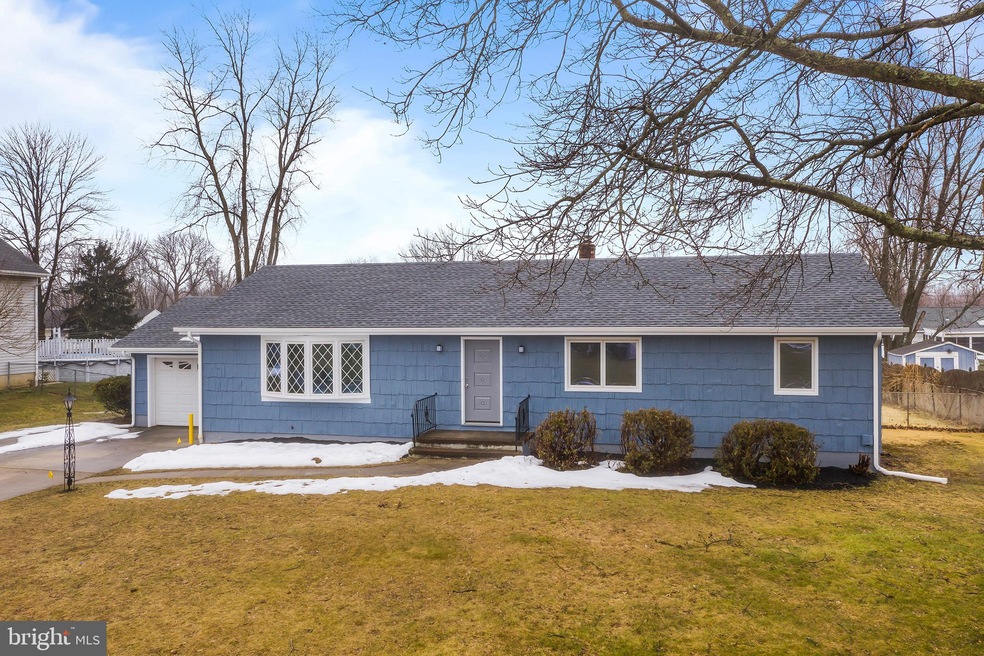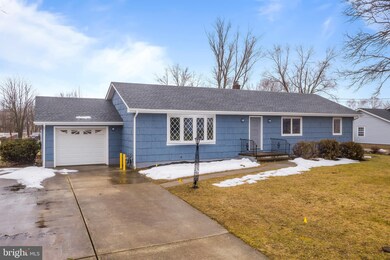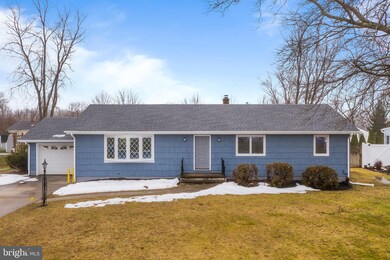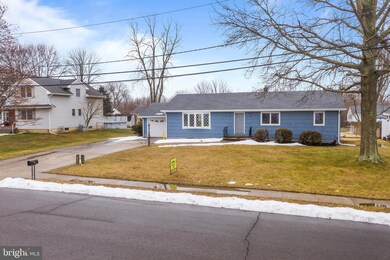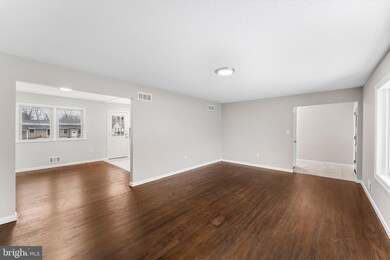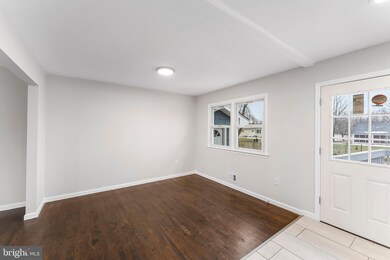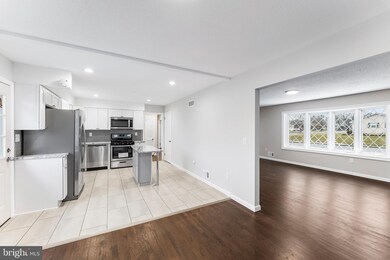
7 Makefield Cir S Allentown, NJ 08501
Groveville NeighborhoodHighlights
- Open Floorplan
- Wood Flooring
- Attic
- Rambler Architecture
- Main Floor Bedroom
- No HOA
About This Home
As of May 2021This beautiful ranch home in Hamilton Township is just a few blocks away from Allentown. Upon entering the home you will be greeted by freshly painted walls that compliments with the hardwood flooring all throughout. The living room is spacious enough, the updated kitchen with stainless steel appliances and granite countertops is really eye catching and there's an abundance of storage too! The home has 3 perfectly sized bedrooms and a master bathroom with two closets. The recently renovated basement is very spacious too. This property also includes a pretty large backyard perfect for small gatherings and outdoor activities.
Last Agent to Sell the Property
Real Broker, LLC License #1325999 Listed on: 03/02/2021

Home Details
Home Type
- Single Family
Est. Annual Taxes
- $7,258
Year Built
- Built in 1968 | Remodeled in 2020
Lot Details
- 0.34 Acre Lot
- Lot Dimensions are 100.00 x 150.00
- Property is Fully Fenced
- Chain Link Fence
- Property is in excellent condition
Parking
- 1 Car Attached Garage
- Front Facing Garage
Home Design
- Rambler Architecture
- Frame Construction
- Asphalt Roof
Interior Spaces
- 1,404 Sq Ft Home
- Property has 1 Level
- Open Floorplan
- Recessed Lighting
- Living Room
- Dining Room
- Wood Flooring
- Stainless Steel Appliances
- Attic
Bedrooms and Bathrooms
- 3 Main Level Bedrooms
- En-Suite Bathroom
- 2 Full Bathrooms
Basement
- Basement Fills Entire Space Under The House
- Laundry in Basement
Schools
- Yardville Elementary School
- Reynolds Middle School
- Steinart High School
Utilities
- Forced Air Heating and Cooling System
- 100 Amp Service
- Well
- Natural Gas Water Heater
- Municipal Trash
Community Details
- No Home Owners Association
Listing and Financial Details
- Tax Lot 00011
- Assessor Parcel Number 03-02737-00011
Ownership History
Purchase Details
Home Financials for this Owner
Home Financials are based on the most recent Mortgage that was taken out on this home.Purchase Details
Home Financials for this Owner
Home Financials are based on the most recent Mortgage that was taken out on this home.Purchase Details
Similar Home in Allentown, NJ
Home Values in the Area
Average Home Value in this Area
Purchase History
| Date | Type | Sale Price | Title Company |
|---|---|---|---|
| Bargain Sale Deed | $379,900 | Monarch Title Agency Inc | |
| Deed | $225,000 | Title Evolution Llc | |
| Deed | $73,000 | -- |
Mortgage History
| Date | Status | Loan Amount | Loan Type |
|---|---|---|---|
| Open | $368,503 | New Conventional | |
| Previous Owner | $285,000 | Commercial | |
| Previous Owner | $220,000 | Credit Line Revolving |
Property History
| Date | Event | Price | Change | Sq Ft Price |
|---|---|---|---|---|
| 05/12/2021 05/12/21 | Sold | $380,000 | 0.0% | $271 / Sq Ft |
| 04/05/2021 04/05/21 | Pending | -- | -- | -- |
| 03/02/2021 03/02/21 | For Sale | $379,900 | +68.8% | $271 / Sq Ft |
| 09/24/2020 09/24/20 | Sold | $225,000 | 0.0% | $160 / Sq Ft |
| 08/17/2020 08/17/20 | Pending | -- | -- | -- |
| 08/13/2020 08/13/20 | For Sale | $224,900 | -- | $160 / Sq Ft |
Tax History Compared to Growth
Tax History
| Year | Tax Paid | Tax Assessment Tax Assessment Total Assessment is a certain percentage of the fair market value that is determined by local assessors to be the total taxable value of land and additions on the property. | Land | Improvement |
|---|---|---|---|---|
| 2024 | $8,743 | $264,700 | $90,000 | $174,700 |
| 2023 | $8,743 | $264,700 | $90,000 | $174,700 |
| 2022 | $7,299 | $224,500 | $90,000 | $134,500 |
| 2021 | $8,156 | $224,500 | $90,000 | $134,500 |
| 2020 | $7,348 | $224,500 | $90,000 | $134,500 |
| 2019 | $7,105 | $224,500 | $90,000 | $134,500 |
| 2018 | $7,045 | $224,500 | $90,000 | $134,500 |
| 2017 | $6,829 | $224,500 | $90,000 | $134,500 |
| 2016 | $7,039 | $260,300 | $90,000 | $170,300 |
| 2015 | $7,518 | $154,400 | $55,000 | $99,400 |
| 2014 | $7,413 | $154,400 | $55,000 | $99,400 |
Agents Affiliated with this Home
-
Stefanie Prettyman

Seller's Agent in 2021
Stefanie Prettyman
Real Broker, LLC
(609) 954-5206
2 in this area
372 Total Sales
-
Beata Dziekonski

Buyer's Agent in 2021
Beata Dziekonski
Century 21 Veterans-Newtown
(215) 778-1541
1 in this area
122 Total Sales
-
Albin Garcia
A
Seller's Agent in 2020
Albin Garcia
Garcia Realtors
(609) 396-3400
1 in this area
145 Total Sales
Map
Source: Bright MLS
MLS Number: NJME308424
APN: 03-02737-0000-00011
- 43 Drialo Dr
- 5 Hidden Hollow Dr
- 79 Potts Rd
- 81 Potts Rd
- 164 Ellisdale Rd
- 174 Ellisdale Rd
- 64 Minuteman Cir
- 0 Uncle Pete's Rd
- 8 Lauren Ln
- 181 Edgebrook Rd
- 50 Heritage Dr
- 16 Monte Carlo Dr
- 29 Monte Carlo Dr
- 3950 Crosswicks Hamilton Square Rd
- 50 Church St
- 48-50 Church St
- 3919 Crosswicks Hamilton Sq Rd
- 35 Church St
- 22 Amalfi Ct
- 6 Ridgeview Way
