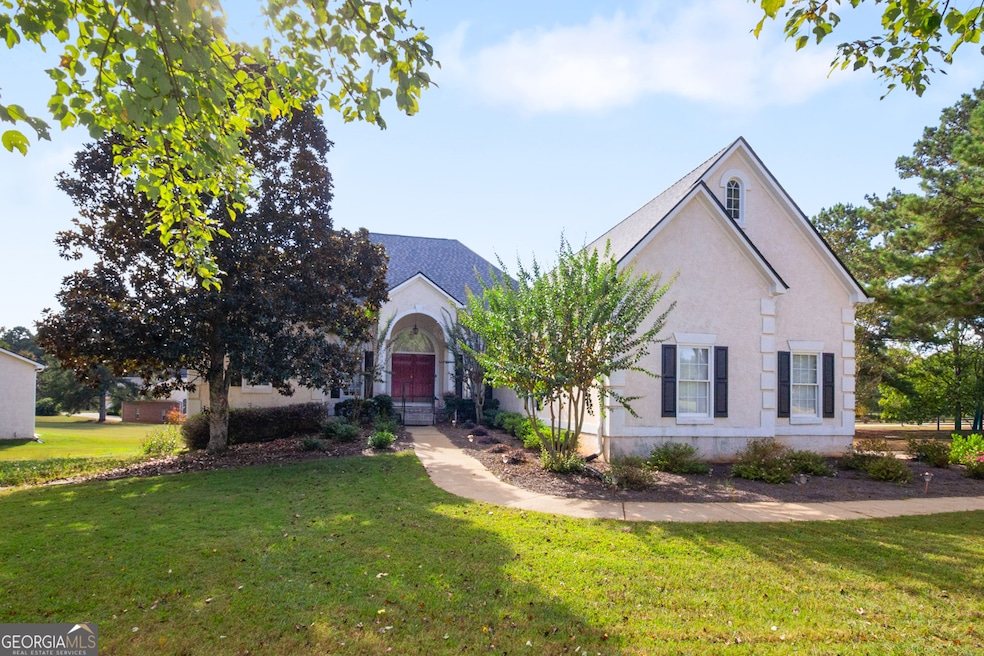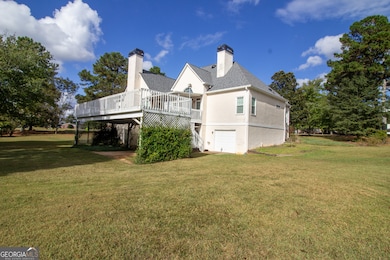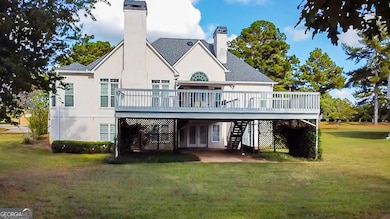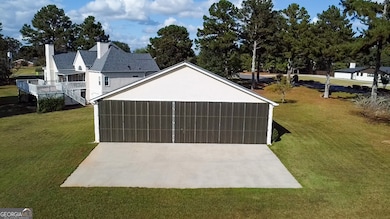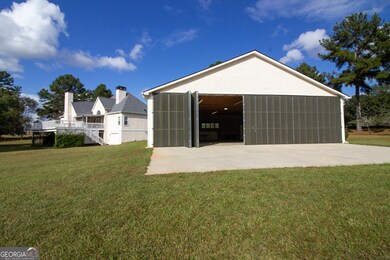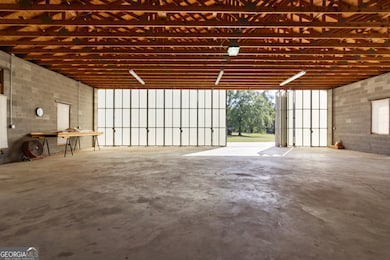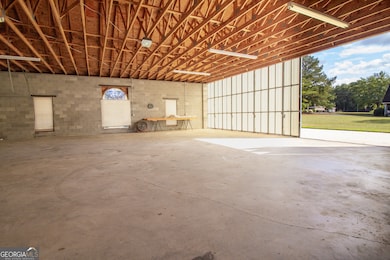7 Mallard Ln Locust Grove, GA 30248
Estimated payment $4,284/month
Highlights
- Airport or Runway
- Dining Room Seats More Than Twelve
- Traditional Architecture
- 1.59 Acre Lot
- Clubhouse
- Wood Flooring
About This Home
Fly-In Ready Home with Detached Hangar in Mallard's Landing! Welcome to your private aviation retreat in Georgia's premier fly-in community. This home spans 2,459 square feet and is perfectly tailored for pilots and aviation enthusiasts. Situated on a taxiway-access lot, this property is located approximately 2000 feet to the 4500-foot reinforced turf runway! This property features not one, but two hangars: an attached T-hangar and a spacious 40' x 50' detached hangar. The detached hanger has 12 foot high walls and a 48 foot door. For the beautiful home, step inside to a welcoming foyer that opens to the large family room with a fireplace and a formal dining room. The kitchen has granite countertops, lots of cabinets, a breakfast area, and an inviting keeping room! For the owner, the spacious master suite offers a sitting area and large private bath. The full daylight basement is partially finished with a full bath, and is pre-studded for two additional bedrooms, a kitchen, living area, and a third fireplace offering potential for guest quarters or multi-generational living. In addition, you'll find a workshop area with a roll up door and safe room. Additional features include a 3-car garage. Whether you're taxiing home after a flight or enjoying a quiet evening this exceptional home offers the perfect blend of lifestyle, luxury, and location. Schedule your private showing today!
Home Details
Home Type
- Single Family
Est. Annual Taxes
- $9,028
Year Built
- Built in 1994
Lot Details
- 1.59 Acre Lot
- Corner Lot
- Level Lot
HOA Fees
- $100 Monthly HOA Fees
Home Design
- Traditional Architecture
- Composition Roof
- Stucco
Interior Spaces
- 2,459 Sq Ft Home
- 1-Story Property
- 2 Fireplaces
- Entrance Foyer
- Family Room
- Dining Room Seats More Than Twelve
- Formal Dining Room
- Keeping Room
- Laundry in Hall
Kitchen
- Breakfast Area or Nook
- Double Oven
- Cooktop
- Microwave
- Dishwasher
Flooring
- Wood
- Carpet
Bedrooms and Bathrooms
- 3 Main Level Bedrooms
Unfinished Basement
- Basement Fills Entire Space Under The House
- Interior and Exterior Basement Entry
- Boat door in Basement
- Finished Basement Bathroom
- Natural lighting in basement
Parking
- Garage
- Garage Door Opener
Schools
- Bethlehem Elementary School
- Luella Middle School
- Luella High School
Utilities
- Cooling Available
- Heating System Uses Natural Gas
- Septic Tank
Community Details
Overview
- Association fees include ground maintenance, swimming
- Mallards Landing Subdivision
Amenities
- Airport or Runway
- Clubhouse
Recreation
- Community Playground
- Community Pool
Map
Home Values in the Area
Average Home Value in this Area
Tax History
| Year | Tax Paid | Tax Assessment Tax Assessment Total Assessment is a certain percentage of the fair market value that is determined by local assessors to be the total taxable value of land and additions on the property. | Land | Improvement |
|---|---|---|---|---|
| 2025 | $2,103 | $229,720 | $30,000 | $199,720 |
| 2024 | $2,103 | $216,320 | $30,000 | $186,320 |
| 2023 | $1,879 | $212,120 | $30,000 | $182,120 |
| 2022 | $2,056 | $178,960 | $30,000 | $148,960 |
| 2021 | $2,089 | $175,800 | $30,000 | $145,800 |
| 2020 | $2,069 | $164,120 | $30,000 | $134,120 |
| 2019 | $2,085 | $165,360 | $30,000 | $135,360 |
| 2018 | $2,016 | $149,120 | $26,000 | $123,120 |
| 2016 | $1,617 | $122,040 | $26,000 | $96,040 |
| 2015 | -- | $121,760 | $26,000 | $95,760 |
| 2014 | $1,602 | $110,880 | $24,000 | $86,880 |
Property History
| Date | Event | Price | List to Sale | Price per Sq Ft |
|---|---|---|---|---|
| 11/19/2025 11/19/25 | Price Changed | $649,900 | -7.1% | $264 / Sq Ft |
| 10/09/2025 10/09/25 | For Sale | $699,900 | -- | $285 / Sq Ft |
Purchase History
| Date | Type | Sale Price | Title Company |
|---|---|---|---|
| Deed | $280,000 | -- | |
| Deed | $245,000 | -- |
Mortgage History
| Date | Status | Loan Amount | Loan Type |
|---|---|---|---|
| Open | $120,000 | New Conventional | |
| Previous Owner | $214,600 | New Conventional |
Source: Georgia MLS
MLS Number: 10621656
APN: 097A-01-007-000
- 0 Mallard Ln Unit LOT 51
- Meridian II Plan at Kingston
- Wagener Plan at Kingston
- 1004 Linford Ct
- Lauren II Plan at Kingston
- 242 Linford Dr
- Wynwood Plan at Kingston
- Clarity Plan at Kingston
- Henry II Plan at Kingston
- 512 Dolce Rd
- Rosemary II Plan at Kingston
- 238 Linford Dr
- 211 Linford Dr
- Rainier Plan at Kingston
- 302 Linford Dr
- 51 Mallard Ln
- 1615 Avery Dr
- 436 Lothbury Ave
- 3612 Bill Gardner Pkwy
- 335 Canvasback Trail
- 1024 Eagles Brooke Dr
- 1224 Nottley Dr
- 256 Gilliam Ct
- 609 Alyssa Ct
- 158 Fresh Laurel Ln
- 9033 Aldbury Dr
- 489 Glouchester Dr
- 905 Vandiver Ct
- 708 Percevil Point
- 128 Rendition Dr
- 2405 Langstan Ct
- 310 the Gables Dr
- 2812 Harcourt Dr
- 229 Klinetop Dr
- 233 Klinetop Dr
- 2520 Mockingbird Ln
- 276 Hawken Trail
- 621 Everlasting Way
- 485 Cathedral Dr
- 153 Lossie Ln
