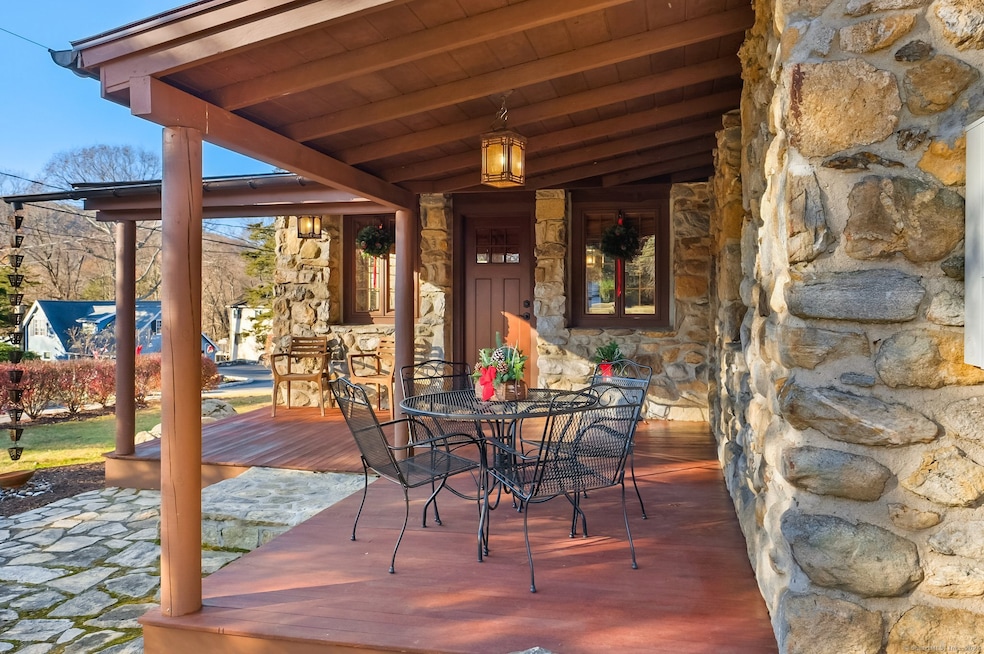
7 Maple Ln New Milford, CT 06776
Highlights
- Clubhouse
- 1 Fireplace
- Porch
- Ranch Style House
- Tennis Courts
- Covered Deck
About This Home
As of December 2024Fairy tale stone and cedar cottage in lovely Birch Groves lake community with all the updates and modern amenities! Charming move-in ready 2 bedroom 2 bath home with 2 1/2 car heated detached garage and barn shed with electric for storage or golf cart. Many updates include a gorgeous new primary suite marble bath addition with laundry and large closets, central air, new roof, hot water heater, gas fireplace, and more. Hardwood floors throughout, Kingswood kitchen with granite and s/s appliances and whole house generator. Plenty of outdoor space for leisurely lake living with covered front porch and stone patio. Short walk to your dock slip, clubhouse, sandy beach or tennis/ pickleball. This home is perfect and compact in every way. Easy living for year round or vacation!
Last Agent to Sell the Property
Houlihan Lawrence License #RES.0762428 Listed on: 11/21/2024
Home Details
Home Type
- Single Family
Est. Annual Taxes
- $5,214
Year Built
- Built in 1944
Lot Details
- 0.34 Acre Lot
- Stone Wall
- Property is zoned R8
HOA Fees
- $240 Monthly HOA Fees
Home Design
- Ranch Style House
- Stone Foundation
- Stone Frame
- Frame Construction
- Asphalt Shingled Roof
- Cedar Siding
- Shake Siding
- Stone Siding
- Stone
Interior Spaces
- 987 Sq Ft Home
- 1 Fireplace
Kitchen
- Oven or Range
- Electric Range
- Microwave
Bedrooms and Bathrooms
- 2 Bedrooms
- 2 Full Bathrooms
Laundry
- Laundry on main level
- Dryer
- Washer
Unfinished Basement
- Partial Basement
- Dirt Floor
- Crawl Space
Parking
- 2 Car Garage
- Private Driveway
- Guest Parking
- Visitor Parking
Outdoor Features
- Covered Deck
- Patio
- Exterior Lighting
- Shed
- Rain Gutters
- Porch
Schools
- Schaghticoke Middle School
- Sarah Noble Middle School
- New Milford High School
Utilities
- Central Air
- Heating System Uses Oil
- Heating System Uses Oil Above Ground
- Heating System Uses Propane
- Private Water Source
- Electric Water Heater
Listing and Financial Details
- Assessor Parcel Number 1871235
Community Details
Overview
- Association fees include club house, tennis, lake/beach access, water, road maintenance
Amenities
- Clubhouse
Recreation
- Tennis Courts
- Community Basketball Court
- Recreation Facilities
Ownership History
Purchase Details
Home Financials for this Owner
Home Financials are based on the most recent Mortgage that was taken out on this home.Purchase Details
Purchase Details
Purchase Details
Home Financials for this Owner
Home Financials are based on the most recent Mortgage that was taken out on this home.Similar Homes in New Milford, CT
Home Values in the Area
Average Home Value in this Area
Purchase History
| Date | Type | Sale Price | Title Company |
|---|---|---|---|
| Warranty Deed | $565,000 | None Available | |
| Warranty Deed | $565,000 | None Available | |
| Quit Claim Deed | -- | None Available | |
| Quit Claim Deed | -- | None Available | |
| Warranty Deed | $255,000 | -- | |
| Warranty Deed | $250,000 | -- | |
| Warranty Deed | $255,000 | -- | |
| Warranty Deed | $250,000 | -- |
Mortgage History
| Date | Status | Loan Amount | Loan Type |
|---|---|---|---|
| Previous Owner | $188,900 | No Value Available | |
| Previous Owner | $200,000 | Purchase Money Mortgage |
Property History
| Date | Event | Price | Change | Sq Ft Price |
|---|---|---|---|---|
| 12/13/2024 12/13/24 | Sold | $565,000 | +20.2% | $572 / Sq Ft |
| 11/21/2024 11/21/24 | For Sale | $469,900 | -- | $476 / Sq Ft |
Tax History Compared to Growth
Tax History
| Year | Tax Paid | Tax Assessment Tax Assessment Total Assessment is a certain percentage of the fair market value that is determined by local assessors to be the total taxable value of land and additions on the property. | Land | Improvement |
|---|---|---|---|---|
| 2024 | $5,214 | $175,140 | $50,470 | $124,670 |
| 2023 | $5,076 | $175,140 | $50,470 | $124,670 |
| 2022 | $4,965 | $175,140 | $50,470 | $124,670 |
| 2021 | $4,799 | $171,570 | $50,470 | $121,100 |
| 2020 | $4,055 | $141,400 | $63,490 | $77,910 |
| 2019 | $4,008 | $139,650 | $63,490 | $76,160 |
| 2018 | $3,764 | $133,630 | $63,490 | $70,140 |
| 2017 | $3,641 | $133,630 | $63,490 | $70,140 |
| 2016 | $3,577 | $133,630 | $63,490 | $70,140 |
| 2015 | $3,730 | $139,440 | $63,490 | $75,950 |
| 2014 | $3,645 | $138,600 | $63,490 | $75,110 |
Agents Affiliated with this Home
-
Trish McFadden

Seller's Agent in 2024
Trish McFadden
Houlihan Lawrence
(203) 470-8783
10 in this area
54 Total Sales
-
Toni Riordan

Buyer's Agent in 2024
Toni Riordan
Berkshire Hathaway Home Services
(203) 826-2345
7 in this area
104 Total Sales
-
John Chopourian

Buyer Co-Listing Agent in 2024
John Chopourian
Berkshire Hathaway Home Services
(203) 733-4323
7 in this area
120 Total Sales
Map
Source: SmartMLS
MLS Number: 24060948
APN: NMIL-000017-000002-000032-000004
- 36 Sherry Ln
- 60 Sherry Ln
- 71 Sherry Ln
- 9 Lake Point Dr
- 169 Willow Springs Unit 169
- 163 Willow Springs
- 41 Willow Springs
- 22 Candlewood Common
- 23 Candlewood Common
- 299 Candlewood Mountain Rd
- 80 Old Town Park Rd
- 145 Sherry Ln
- 10 Laurel Dr S
- 21 Pumpkin Hill Rd Unit 21
- 63 Sullivan Farm Unit 63
- 18 Candlewood Lake Dr
- 1 Caldwell Dr
- 29 Indian Ridge Rd
- 2 Old Aldrich Rd
- 104 Candlewood Lake Rd N
