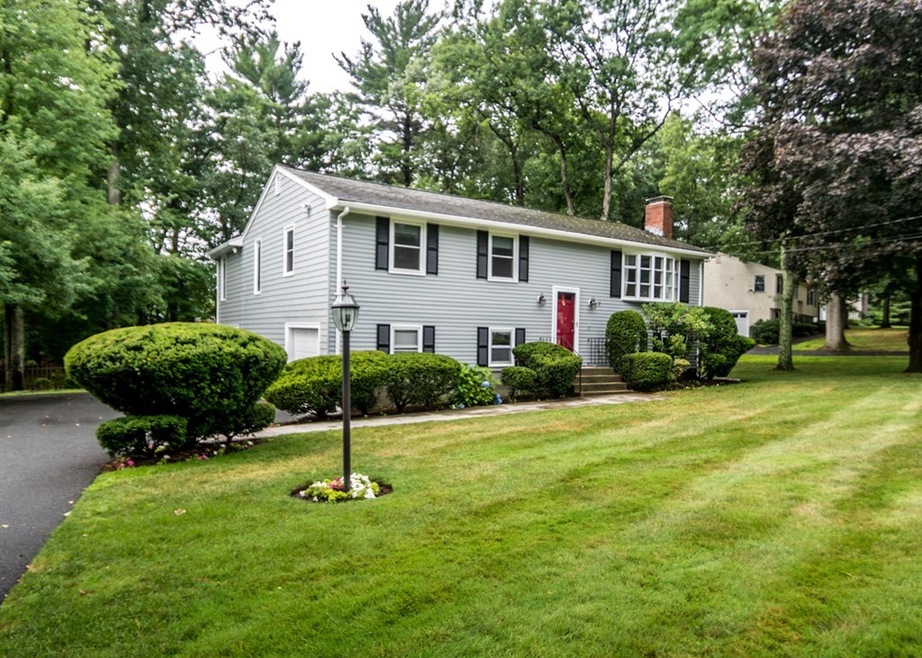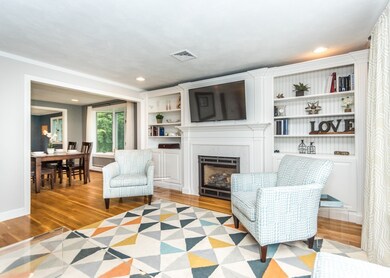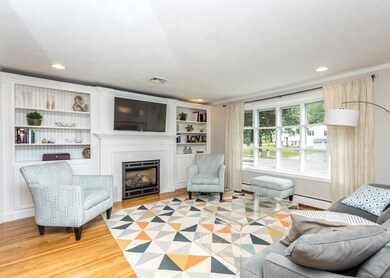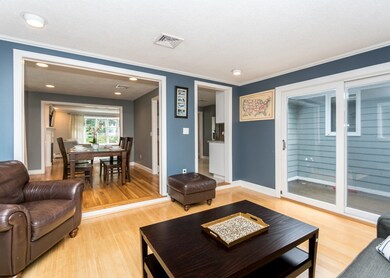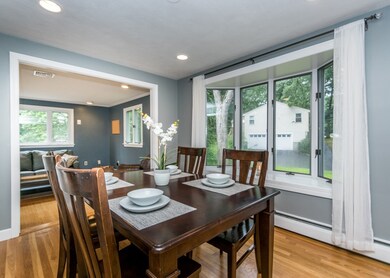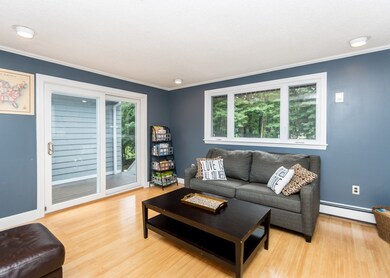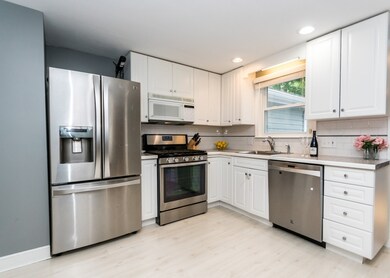
7 Mark St Natick, MA 01760
Highlights
- Deck
- Bamboo Flooring
- Central Air
- Natick High School Rated A
- Fenced Yard
About This Home
As of September 2018Welcome to this beautiful sun filled home in sought after Ben-Hem neighborhood. Wonderful floor plan will have you enjoying time in the living room by the gas fireplace with custom built-ins which opens to dining room and den. Many updates, including full lower level renovation in 2016 with a large mudroom and space that is perfect for entertaining with game/living room and half bath. Upper level features an oversized master bedroom with ample closet space and master bath, as well as 2 additional well-proportioned bedrooms and main bath. Enjoy your own personal retreat in this home's impressive private backyard and deck. Systems include high efficiency heat/hw and new central air system (2017). On Wayland line with convenient access to Mass Pike, RT 9, shops and restaurants. Don't miss the chance to live in this fabulous home!
Home Details
Home Type
- Single Family
Est. Annual Taxes
- $9,775
Year Built
- Built in 1966
Lot Details
- Fenced Yard
- Sprinkler System
- Property is zoned RSC
Parking
- 2 Car Garage
Kitchen
- Range
- Dishwasher
- Disposal
Flooring
- Bamboo
- Wood
- Tile
Laundry
- Dryer
- Washer
Outdoor Features
- Deck
- Rain Gutters
Utilities
- Central Air
- Hot Water Baseboard Heater
- Heating System Uses Gas
- Natural Gas Water Heater
- Cable TV Available
Additional Features
- Basement
Ownership History
Purchase Details
Home Financials for this Owner
Home Financials are based on the most recent Mortgage that was taken out on this home.Purchase Details
Home Financials for this Owner
Home Financials are based on the most recent Mortgage that was taken out on this home.Purchase Details
Home Financials for this Owner
Home Financials are based on the most recent Mortgage that was taken out on this home.Purchase Details
Home Financials for this Owner
Home Financials are based on the most recent Mortgage that was taken out on this home.Purchase Details
Similar Homes in the area
Home Values in the Area
Average Home Value in this Area
Purchase History
| Date | Type | Sale Price | Title Company |
|---|---|---|---|
| Not Resolvable | $700,000 | -- | |
| Not Resolvable | $485,000 | -- | |
| Deed | -- | -- | |
| Deed | $505,000 | -- | |
| Deed | -- | -- |
Mortgage History
| Date | Status | Loan Amount | Loan Type |
|---|---|---|---|
| Open | $299,000 | Stand Alone Refi Refinance Of Original Loan | |
| Closed | $300,000 | New Conventional | |
| Previous Owner | $358,000 | Stand Alone Refi Refinance Of Original Loan | |
| Previous Owner | $75,000 | Credit Line Revolving | |
| Previous Owner | $388,000 | New Conventional | |
| Previous Owner | $356,000 | No Value Available | |
| Previous Owner | $354,000 | Purchase Money Mortgage | |
| Previous Owner | $283,000 | No Value Available | |
| Previous Owner | $284,500 | No Value Available | |
| Previous Owner | $60,000 | No Value Available | |
| Previous Owner | $95,000 | No Value Available | |
| Previous Owner | $100,000 | No Value Available |
Property History
| Date | Event | Price | Change | Sq Ft Price |
|---|---|---|---|---|
| 09/14/2018 09/14/18 | Sold | $700,000 | +0.1% | $250 / Sq Ft |
| 08/03/2018 08/03/18 | Pending | -- | -- | -- |
| 07/25/2018 07/25/18 | For Sale | $699,000 | +44.1% | $250 / Sq Ft |
| 03/16/2012 03/16/12 | Sold | $485,000 | -3.8% | $173 / Sq Ft |
| 12/27/2011 12/27/11 | Pending | -- | -- | -- |
| 12/12/2011 12/12/11 | Price Changed | $504,000 | -2.9% | $180 / Sq Ft |
| 11/07/2011 11/07/11 | Price Changed | $519,000 | -1.0% | $186 / Sq Ft |
| 10/10/2011 10/10/11 | Price Changed | $524,000 | -3.7% | $187 / Sq Ft |
| 09/19/2011 09/19/11 | For Sale | $544,000 | -- | $195 / Sq Ft |
Tax History Compared to Growth
Tax History
| Year | Tax Paid | Tax Assessment Tax Assessment Total Assessment is a certain percentage of the fair market value that is determined by local assessors to be the total taxable value of land and additions on the property. | Land | Improvement |
|---|---|---|---|---|
| 2025 | $9,775 | $817,300 | $473,400 | $343,900 |
| 2024 | $9,471 | $772,500 | $447,200 | $325,300 |
| 2023 | $9,130 | $722,300 | $418,700 | $303,600 |
| 2022 | $8,839 | $662,600 | $380,200 | $282,400 |
| 2021 | $8,452 | $621,000 | $359,400 | $261,600 |
| 2020 | $8,238 | $605,300 | $343,700 | $261,600 |
| 2019 | $7,693 | $605,300 | $343,700 | $261,600 |
| 2018 | $7,688 | $589,100 | $312,500 | $276,600 |
| 2017 | $7,135 | $528,900 | $280,600 | $248,300 |
| 2016 | $7,246 | $534,000 | $265,600 | $268,400 |
| 2015 | $7,033 | $508,900 | $265,600 | $243,300 |
Agents Affiliated with this Home
-
Adriano Varano

Seller's Agent in 2018
Adriano Varano
Keller Williams Realty
(339) 222-0871
11 in this area
359 Total Sales
-
Jesse Gustafson

Buyer's Agent in 2018
Jesse Gustafson
Gibson Sotheby's International Realty
(617) 642-4787
1 in this area
71 Total Sales
-
Margaret Squair

Seller's Agent in 2012
Margaret Squair
Coldwell Banker Realty - Framingham
(617) 584-2225
4 in this area
23 Total Sales
Map
Source: MLS Property Information Network (MLS PIN)
MLS Number: 72368122
APN: NATI-000007-000000-000001T
