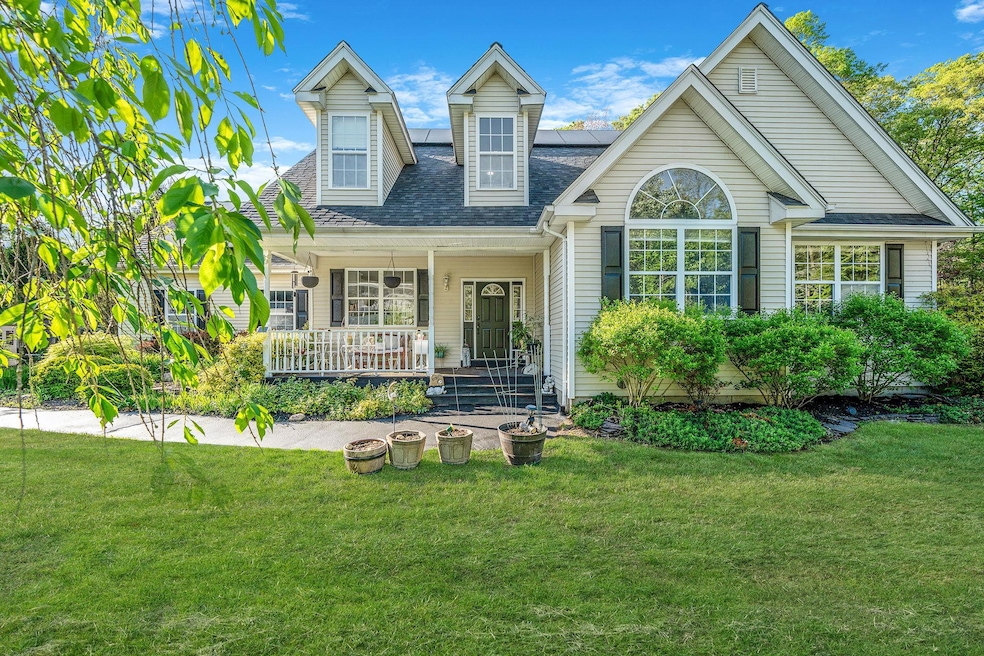
7 Martingale Ct East Setauket, NY 11733
Setauket-East Setauket NeighborhoodHighlights
- Cathedral Ceiling
- Main Floor Primary Bedroom
- Granite Countertops
- Nassakeag Elementary School Rated A+
- Farmhouse Style Home
- Stainless Steel Appliances
About This Home
As of July 2025Nestled on a serene private road, this beautifully remodeled farmhouse offers the perfect blend of rustic charm and modern elegance. Situated on a generous half acre lot, the property provides privacy, space, and serene natural surroundings. The heart of the home is the brand new kitchen complete with modern appliances, custom cabinetry and a perfect space for a breakfast nook. The large first floor master bedroom has a beautifully appointed bathroom. Giant full basement with outside entrance.
Whether you are enjoying a quiet evening on the porch or hosting friends and family, this move in ready home's atmosphere will make every moment special. Ideally located minutes from Stony Brook University and Stony Brook Hospital this home is perect for professionals and families alike.
Last Agent to Sell the Property
Realty Connect USA L I Inc Brokerage Phone: 631-881-5160 License #40HA1031423 Listed on: 05/13/2025

Home Details
Home Type
- Single Family
Est. Annual Taxes
- $19,656
Year Built
- Built in 2002
Lot Details
- 0.5 Acre Lot
- Back Yard Fenced
Parking
- 2 Car Garage
Home Design
- Farmhouse Style Home
- Vinyl Siding
Interior Spaces
- 2,167 Sq Ft Home
- Cathedral Ceiling
- Ceiling Fan
- Recessed Lighting
- Wood Burning Fireplace
- Basement Fills Entire Space Under The House
Kitchen
- Eat-In Kitchen
- Convection Oven
- Cooktop
- Microwave
- Freezer
- Dishwasher
- Stainless Steel Appliances
- Granite Countertops
Bedrooms and Bathrooms
- 4 Bedrooms
- Primary Bedroom on Main
- 3 Full Bathrooms
Schools
- Contact Agent Elementary School
- Robert Cushman Murphy Jr High Middle School
- Ward Melville Senior High School
Utilities
- Ductless Heating Or Cooling System
- Heating Available
- Electric Water Heater
- Cesspool
- Cable TV Available
Listing and Financial Details
- Exclusions: 2 light fixtures in office
- Assessor Parcel Number 0200-275-00-02-00-002-003
Ownership History
Purchase Details
Home Financials for this Owner
Home Financials are based on the most recent Mortgage that was taken out on this home.Purchase Details
Home Financials for this Owner
Home Financials are based on the most recent Mortgage that was taken out on this home.Purchase Details
Home Financials for this Owner
Home Financials are based on the most recent Mortgage that was taken out on this home.Similar Homes in the area
Home Values in the Area
Average Home Value in this Area
Purchase History
| Date | Type | Sale Price | Title Company |
|---|---|---|---|
| Bargain Sale Deed | $150,000 | -- | |
| Bargain Sale Deed | $353,600 | -- | |
| Interfamily Deed Transfer | -- | -- |
Mortgage History
| Date | Status | Loan Amount | Loan Type |
|---|---|---|---|
| Open | $124,000 | Credit Line Revolving | |
| Open | $507,000 | Stand Alone Refi Refinance Of Original Loan | |
| Closed | $309,561 | Stand Alone Refi Refinance Of Original Loan | |
| Closed | $212,560 | New Conventional | |
| Closed | $82,000 | Credit Line Revolving | |
| Closed | $548,000 | Purchase Money Mortgage | |
| Previous Owner | $320,000 | No Value Available |
Property History
| Date | Event | Price | Change | Sq Ft Price |
|---|---|---|---|---|
| 07/22/2025 07/22/25 | Sold | $884,000 | -1.8% | $408 / Sq Ft |
| 06/05/2025 06/05/25 | Pending | -- | -- | -- |
| 05/13/2025 05/13/25 | For Sale | $899,990 | -- | $415 / Sq Ft |
Tax History Compared to Growth
Tax History
| Year | Tax Paid | Tax Assessment Tax Assessment Total Assessment is a certain percentage of the fair market value that is determined by local assessors to be the total taxable value of land and additions on the property. | Land | Improvement |
|---|---|---|---|---|
| 2024 | $18,377 | $4,380 | $350 | $4,030 |
| 2023 | $18,377 | $4,380 | $350 | $4,030 |
| 2022 | $15,592 | $4,380 | $350 | $4,030 |
| 2021 | $15,592 | $4,380 | $350 | $4,030 |
| 2020 | $16,092 | $4,380 | $350 | $4,030 |
| 2019 | $16,092 | $0 | $0 | $0 |
| 2018 | $15,276 | $4,380 | $350 | $4,030 |
| 2017 | $15,276 | $4,380 | $350 | $4,030 |
| 2016 | $15,058 | $4,380 | $350 | $4,030 |
| 2015 | -- | $4,380 | $350 | $4,030 |
| 2014 | -- | $4,380 | $350 | $4,030 |
Agents Affiliated with this Home
-
Christopher Haug
C
Seller's Agent in 2025
Christopher Haug
Realty Connect USA L I Inc
(631) 277-0900
1 in this area
18 Total Sales
-
Dina Powers

Buyer's Agent in 2025
Dina Powers
Signature Premier Properties
(631) 612-1954
2 in this area
81 Total Sales
-
Christopher Powers
C
Buyer Co-Listing Agent in 2025
Christopher Powers
Signature Premier Properties
8 Total Sales
Map
Source: OneKey® MLS
MLS Number: 861288
APN: 0200-275-00-02-00-002-003
