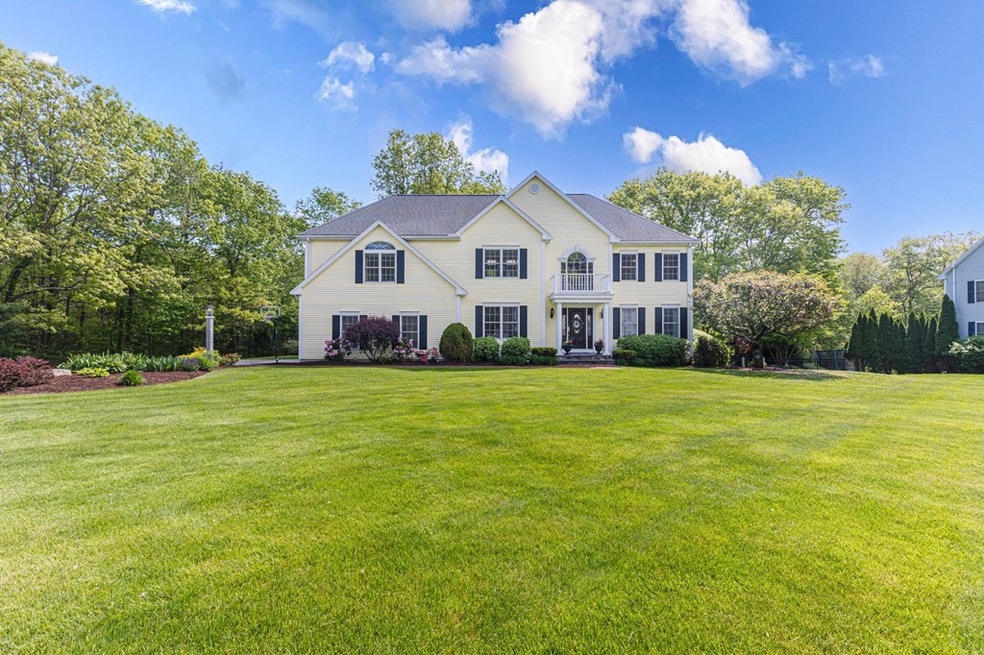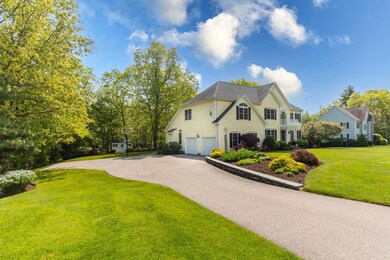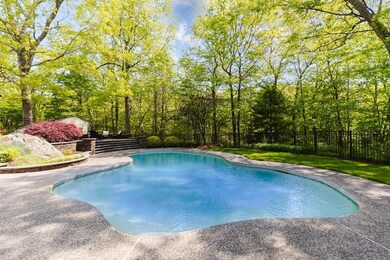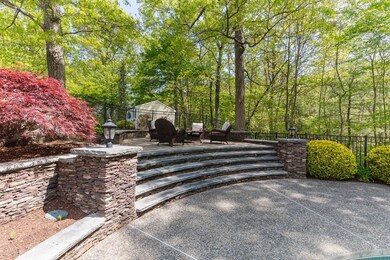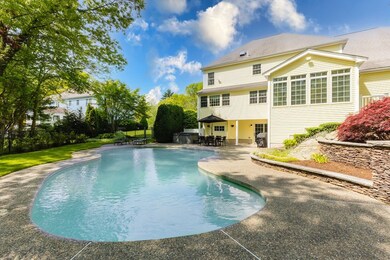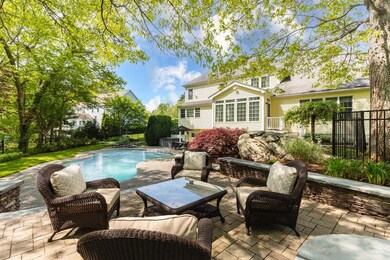
7 Mason Place Foxboro, MA 02035
Foxborough NeighborhoodEstimated Value: $1,104,000 - $1,365,000
Highlights
- Golf Course Community
- 1.38 Acre Lot
- Custom Closet System
- In Ground Pool
- Open Floorplan
- Colonial Architecture
About This Home
As of August 2022Stunning Modern Colonial situated in Quiet neighborhood close to highway access, commuter rail, shopping and Gillette Stadium. Private landscaped lot abuts conservation land w/ custom stonewalls, In-ground Gunite pool w/ hardscape patio & Gorgeous built-in Fire pit. Enter thru new front door into two-story foyer w/ turned staircase & tons of natural light. Completely Renovated kitchen w/ Two Islands, Peninsula, Built-in Desk area & Dining Alcove, Walk-in Pantry, Counter-depth Subzero Refrigerator and TWO Subzero refrigerator drawers, Wall Oven/Microwave combo, Wolf Cooktop, Vented Center Hood, Honed Quartz and Gray/White Granite. Cathedral family room, Built-in Bar & Fireplace. Vaulted-Ceiling Sunroom overlooks Pool and Spa. Incredible Master Bath & huge walk-in closet. Three addtl. bedrooms & renovated Guest Bath. Walk-out Lower level has entertainment area, dedicated exercise space and built-in bar. Turnkey-Option to purchase furniture...
Home Details
Home Type
- Single Family
Est. Annual Taxes
- $11,269
Year Built
- Built in 2000
Lot Details
- 1.38 Acre Lot
- Near Conservation Area
- Stone Wall
- Landscaped Professionally
- Level Lot
- Sprinkler System
Parking
- 2 Car Attached Garage
- Side Facing Garage
- Garage Door Opener
- Driveway
- Open Parking
Home Design
- Colonial Architecture
- Frame Construction
- Shingle Roof
- Concrete Perimeter Foundation
Interior Spaces
- 4,264 Sq Ft Home
- Open Floorplan
- Wet Bar
- Cathedral Ceiling
- Recessed Lighting
- Decorative Lighting
- Insulated Windows
- Window Screens
- Insulated Doors
- Family Room with Fireplace
- Dining Area
- Game Room
- Play Room
- Sun or Florida Room
- Storage Room
- Utility Room with Study Area
- Home Gym
Kitchen
- Breakfast Bar
- Oven
- Built-In Range
- Microwave
- Dishwasher
- Wine Refrigerator
- Kitchen Island
- Solid Surface Countertops
Flooring
- Wood
- Ceramic Tile
Bedrooms and Bathrooms
- 4 Bedrooms
- Fireplace in Primary Bedroom
- Primary bedroom located on second floor
- Custom Closet System
- Walk-In Closet
- Double Vanity
- Separate Shower
Laundry
- Laundry on main level
- Dryer
- Washer
Partially Finished Basement
- Walk-Out Basement
- Basement Fills Entire Space Under The House
- Interior and Exterior Basement Entry
- Block Basement Construction
Pool
- In Ground Pool
- Spa
Outdoor Features
- Enclosed patio or porch
- Outdoor Storage
- Rain Gutters
Location
- Property is near public transit
- Property is near schools
Utilities
- Forced Air Heating and Cooling System
- 2 Cooling Zones
- 3 Heating Zones
- Heating System Uses Natural Gas
- 200+ Amp Service
- Private Sewer
- Cable TV Available
Listing and Financial Details
- Assessor Parcel Number M:136 L:011,4055816
Community Details
Amenities
- Shops
Recreation
- Golf Course Community
- Tennis Courts
- Community Pool
- Park
- Jogging Path
- Bike Trail
Ownership History
Purchase Details
Home Financials for this Owner
Home Financials are based on the most recent Mortgage that was taken out on this home.Similar Homes in the area
Home Values in the Area
Average Home Value in this Area
Purchase History
| Date | Buyer | Sale Price | Title Company |
|---|---|---|---|
| Sperzel James R | $409,900 | -- |
Mortgage History
| Date | Status | Borrower | Loan Amount |
|---|---|---|---|
| Open | Ellsworth Alison A | $920,000 | |
| Closed | Sperzel James R | $416,000 | |
| Closed | Sperzel James R | $495,000 | |
| Closed | Sperzel James R | $360,000 | |
| Closed | Sperzel James R | $355,000 | |
| Closed | Sperzel James R | $327,900 |
Property History
| Date | Event | Price | Change | Sq Ft Price |
|---|---|---|---|---|
| 08/01/2022 08/01/22 | Sold | $1,150,000 | 0.0% | $270 / Sq Ft |
| 06/12/2022 06/12/22 | Pending | -- | -- | -- |
| 06/07/2022 06/07/22 | For Sale | $1,150,000 | 0.0% | $270 / Sq Ft |
| 06/01/2022 06/01/22 | Pending | -- | -- | -- |
| 05/24/2022 05/24/22 | For Sale | $1,150,000 | -- | $270 / Sq Ft |
Tax History Compared to Growth
Tax History
| Year | Tax Paid | Tax Assessment Tax Assessment Total Assessment is a certain percentage of the fair market value that is determined by local assessors to be the total taxable value of land and additions on the property. | Land | Improvement |
|---|---|---|---|---|
| 2025 | $15,134 | $1,144,800 | $306,400 | $838,400 |
| 2024 | $15,207 | $1,125,600 | $305,900 | $819,700 |
| 2023 | $14,795 | $1,041,200 | $291,600 | $749,600 |
| 2022 | $11,269 | $776,100 | $239,200 | $536,900 |
| 2021 | $11,002 | $746,400 | $232,700 | $513,700 |
| 2020 | $10,638 | $730,100 | $232,700 | $497,400 |
| 2019 | $10,397 | $707,300 | $242,400 | $464,900 |
| 2018 | $10,221 | $701,500 | $242,400 | $459,100 |
| 2017 | $10,024 | $666,500 | $236,400 | $430,100 |
| 2016 | $9,399 | $634,200 | $208,400 | $425,800 |
| 2015 | $9,359 | $616,100 | $172,500 | $443,600 |
| 2014 | $9,042 | $603,200 | $167,800 | $435,400 |
Agents Affiliated with this Home
-
Carey Flynn

Seller's Agent in 2022
Carey Flynn
Coldwell Banker Realty - Easton
(508) 944-8217
2 in this area
170 Total Sales
Map
Source: MLS Property Information Network (MLS PIN)
MLS Number: 72986895
APN: FOXB-000136-000000-006471
- 56 Spring St
- 7 Dane St Unit 2
- 11 Swett St
- 296 Central St
- 5 Summer Place
- 11 Adams St
- 6 Vernal Ave
- 11 W Belcher Rd Unit 2
- 7 Brookside Dr
- 261R East St
- 4 Brookside Dr
- 29 Warren Ave
- 72 Cannon Forge Dr
- 18 Summerville Rd Unit C-18
- 11 Cannon Forge Dr
- 13 Cannon Forge Dr
- 38 Court St
- 13 Willow St
- 9 Windsor Dr
- 168 Cannon Forge Dr
