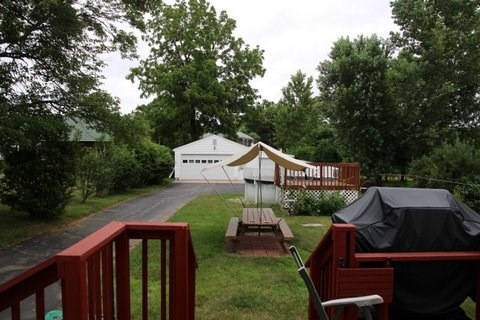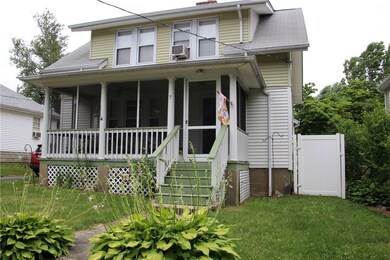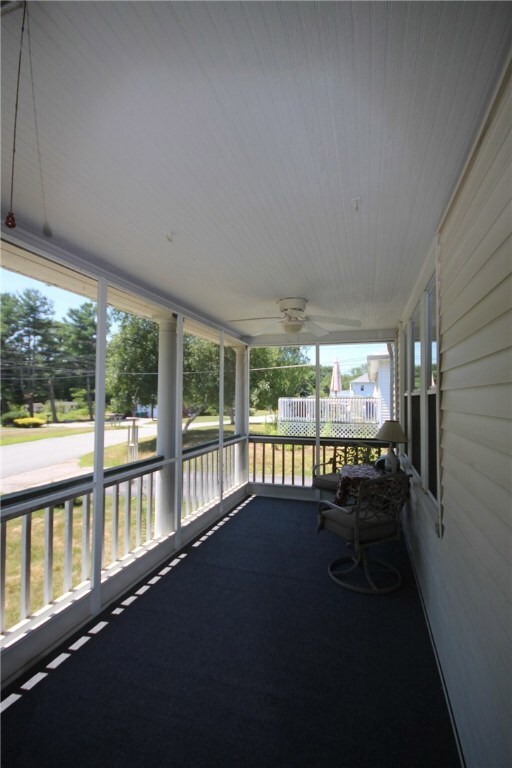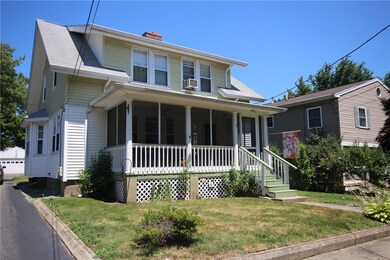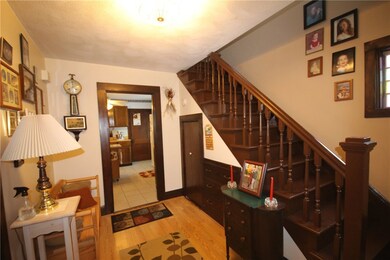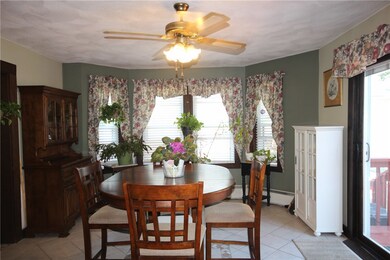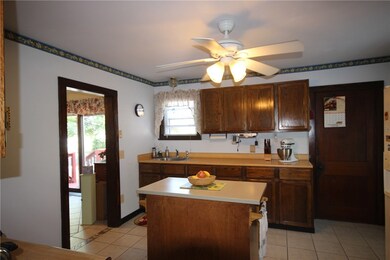
7 Matteson Ave Warwick, RI 02886
Nausauket NeighborhoodHighlights
- Cape Cod Architecture
- Attic
- 3 Car Detached Garage
- Deck
- Workshop
- Thermal Windows
About This Home
As of January 2021Move right into this well cared for family home in Arnold's Neck/Waterfront community, add your personal touch to call your own, full ceiling height on 2nd level, dormered. Location is one of the most convenient and only 5 minutes to historic Main Street East Greenwich, enjoy shops, restaurants and waterfront dining. Only minutes to Rt. 95, 2 and 4. A boater's dream, kayak, golf, swim, this area is so convenient to everything. Enjoy your screened porch on a summer night or take a dip in the pool and enjoy the privacy of your 10,000 s.f. plus yard. Additional features include a 3 car garage with heat/generator and workshop, replacement windows, spacious living room with brick fireplace, large dining room, ceramic floors & large master bedroom. There are two partially finished rooms in the lower level, exercise room and workshop.
Last Agent to Sell the Property
Deborah Grimaldi
Grimaldi Appraisal Services License #CRA.OA00405 Listed on: 07/07/2018
Home Details
Home Type
- Single Family
Est. Annual Taxes
- $3,628
Year Built
- Built in 1930
Lot Details
- 0.25 Acre Lot
Parking
- 3 Car Detached Garage
- Garage Door Opener
Home Design
- Cape Cod Architecture
- Combination Foundation
- Vinyl Siding
- Concrete Perimeter Foundation
- Plaster
Interior Spaces
- 1,366 Sq Ft Home
- 2-Story Property
- Fireplace Features Masonry
- Gas Fireplace
- Thermal Windows
- Workshop
- Storage Room
- Utility Room
- Storm Windows
- Attic
Kitchen
- Oven
- Range with Range Hood
Flooring
- Carpet
- Ceramic Tile
Bedrooms and Bathrooms
- 2 Bedrooms
- 1 Full Bathroom
- Bathtub with Shower
Laundry
- Dryer
- Washer
Partially Finished Basement
- Basement Fills Entire Space Under The House
- Interior Basement Entry
Outdoor Features
- Deck
- Screened Patio
- Porch
Utilities
- No Cooling
- Heating System Uses Gas
- Baseboard Heating
- Heating System Uses Steam
- 100 Amp Service
- Gas Water Heater
- Cable TV Available
Community Details
- Arnold's Neck Subdivision
Listing and Financial Details
- Tax Lot 57
- Assessor Parcel Number 7MATTESONAVWARW
Ownership History
Purchase Details
Home Financials for this Owner
Home Financials are based on the most recent Mortgage that was taken out on this home.Purchase Details
Home Financials for this Owner
Home Financials are based on the most recent Mortgage that was taken out on this home.Purchase Details
Home Financials for this Owner
Home Financials are based on the most recent Mortgage that was taken out on this home.Similar Homes in Warwick, RI
Home Values in the Area
Average Home Value in this Area
Purchase History
| Date | Type | Sale Price | Title Company |
|---|---|---|---|
| Warranty Deed | $299,000 | None Available | |
| Warranty Deed | $222,500 | -- | |
| Warranty Deed | $79,000 | -- |
Mortgage History
| Date | Status | Loan Amount | Loan Type |
|---|---|---|---|
| Open | $329,500 | Stand Alone Refi Refinance Of Original Loan | |
| Closed | $322,542 | FHA | |
| Previous Owner | $34,000 | Unknown | |
| Previous Owner | $79,200 | Purchase Money Mortgage |
Property History
| Date | Event | Price | Change | Sq Ft Price |
|---|---|---|---|---|
| 01/22/2021 01/22/21 | Sold | $299,000 | 0.0% | $219 / Sq Ft |
| 12/23/2020 12/23/20 | Pending | -- | -- | -- |
| 11/17/2020 11/17/20 | For Sale | $299,000 | +34.4% | $219 / Sq Ft |
| 10/19/2018 10/19/18 | Sold | $222,500 | -9.4% | $163 / Sq Ft |
| 09/19/2018 09/19/18 | Pending | -- | -- | -- |
| 07/07/2018 07/07/18 | For Sale | $245,500 | -- | $180 / Sq Ft |
Tax History Compared to Growth
Tax History
| Year | Tax Paid | Tax Assessment Tax Assessment Total Assessment is a certain percentage of the fair market value that is determined by local assessors to be the total taxable value of land and additions on the property. | Land | Improvement |
|---|---|---|---|---|
| 2024 | $4,331 | $299,300 | $113,300 | $186,000 |
| 2023 | $4,247 | $299,300 | $113,300 | $186,000 |
| 2022 | $4,366 | $233,100 | $88,900 | $144,200 |
| 2021 | $4,366 | $233,100 | $88,900 | $144,200 |
| 2020 | $4,366 | $233,100 | $88,900 | $144,200 |
| 2019 | $4,366 | $233,100 | $88,900 | $144,200 |
| 2018 | $3,939 | $206,600 | $82,100 | $124,500 |
| 2017 | $4,182 | $206,600 | $82,100 | $124,500 |
| 2016 | $4,182 | $206,600 | $82,100 | $124,500 |
| 2015 | $3,928 | $189,300 | $62,500 | $126,800 |
| 2014 | $3,797 | $189,300 | $62,500 | $126,800 |
| 2013 | $3,746 | $189,300 | $62,500 | $126,800 |
Agents Affiliated with this Home
-
Benjamin Wood

Seller's Agent in 2021
Benjamin Wood
Compass / Lila Delman Compass
(401) 612-3727
1 in this area
20 Total Sales
-
Jonathan Kaufman

Buyer's Agent in 2021
Jonathan Kaufman
Compass / Lila Delman Compass
(401) 612-4242
1 in this area
24 Total Sales
-
D
Seller's Agent in 2018
Deborah Grimaldi
Grimaldi Appraisal Services
-
sarah stelluto
s
Buyer's Agent in 2018
sarah stelluto
RE/MAX Properties
(617) 872-8653
33 Total Sales
Map
Source: State-Wide MLS
MLS Number: 1197221
APN: WARW-000366-000057-000000
- 0 Shattock Ave
- 3399 Post Rd Unit 7
- 3753 Post Rd
- 23 Bokar St
- 3214 Post Rd
- 88 Spruce St
- 3524 W Shore Rd Unit 214
- 3501 W Shore Rd
- 160 Sage Dr
- 3945 Post Rd
- 1282 Greenwich Ave
- 172 Villa Ave
- 3976 Post Rd
- 180 Birkshire Dr
- 251 Crestwood Rd
- 280 Long St
- 32 Red Maple Ln
- 50 Red Maple Ln
- 35 Red Maple Ln
- 44 Red Maple Ln
