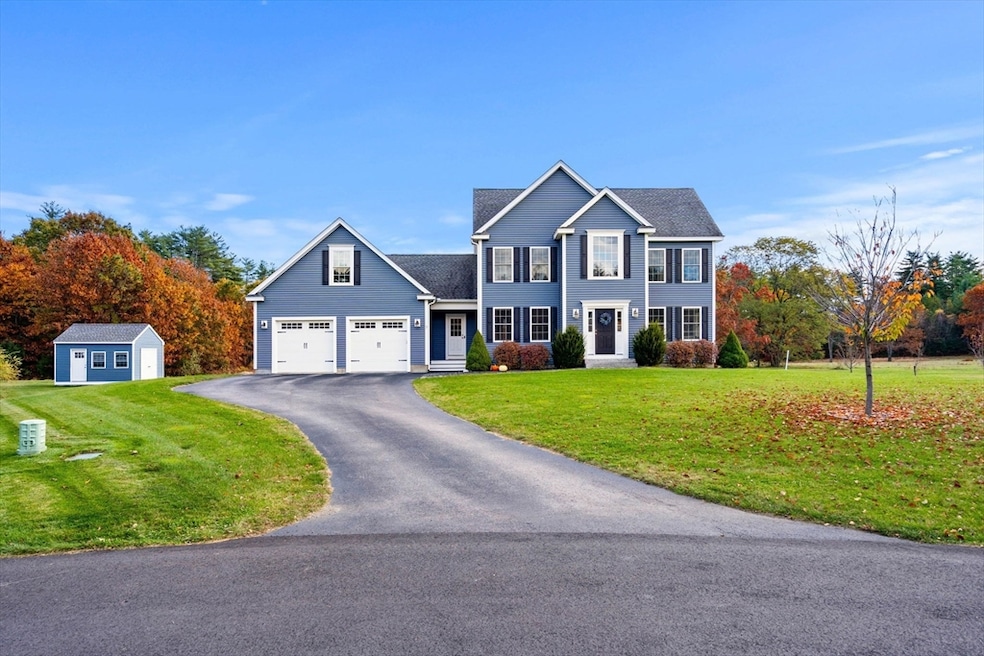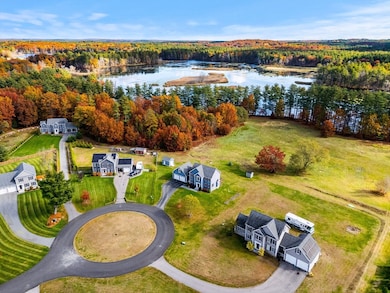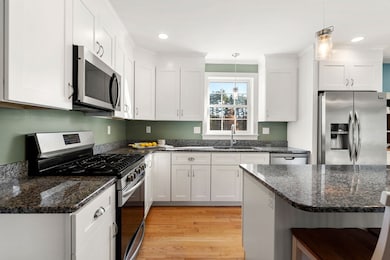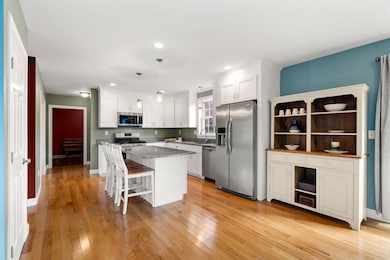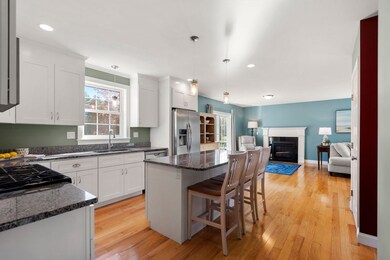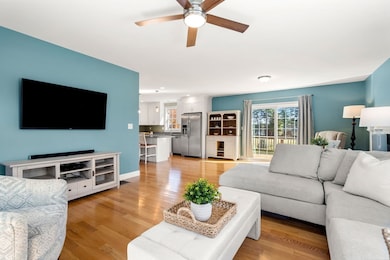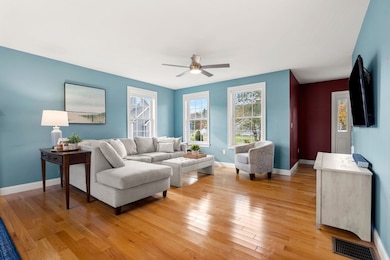7 Maureens Way Pepperell, MA 01463
Estimated payment $4,708/month
Highlights
- Community Stables
- River View
- Colonial Architecture
- Medical Services
- Open Floorplan
- Landscaped Professionally
About This Home
Beautifully maintained Colonial in a sought-after neighborhood, set on a cul-de-sac.This home offers a private setting with seasonal water views and easy access to conservation trails and river.The open-concept 1st floor features hardwood and tile throughout, a spacious living room with gas FP, formal dining room, and kitchen with granite countertops, center island, SS appliances, and gas cooking. A half bath and an 8x12 mudroom complete this level. Upstairs offers three nicely sized bedrooms and two full baths, including a primary suite with walk-in closet and private bath, plus convenient second-floor laundry. A sun-filled cozy bonus space is special. All baths feature granite countertops and tile flooring. The exceptional lower level with Owens Corning Basement System and full windows includes a bright family room and versatile bonus space. Enjoy the deck overlooking beautiful open, flat green space abutting conservation. Quality, privacy and comfort in a beautiful natural setting!
Home Details
Home Type
- Single Family
Est. Annual Taxes
- $10,642
Year Built
- Built in 2017 | Remodeled
Lot Details
- 0.93 Acre Lot
- Landscaped Professionally
- Level Lot
- Sprinkler System
- Cleared Lot
- Property is zoned TNR
Parking
- 2 Car Attached Garage
- Garage Door Opener
- Driveway
- Open Parking
Property Views
- River
- Scenic Vista
Home Design
- Colonial Architecture
- Frame Construction
- Blown Fiberglass Insulation
- Shingle Roof
- Concrete Perimeter Foundation
Interior Spaces
- Open Floorplan
- Crown Molding
- Wainscoting
- Ceiling Fan
- Insulated Windows
- Window Screens
- Sliding Doors
- Mud Room
- Living Room with Fireplace
- Dining Area
Kitchen
- Stove
- Range
- Microwave
- Plumbed For Ice Maker
- Dishwasher
- Stainless Steel Appliances
- Kitchen Island
- Solid Surface Countertops
Flooring
- Wood
- Wall to Wall Carpet
- Ceramic Tile
- Vinyl
Bedrooms and Bathrooms
- 3 Bedrooms
- Primary bedroom located on second floor
- Walk-In Closet
- Double Vanity
- Bathtub with Shower
Laundry
- Laundry on upper level
- Dryer
Partially Finished Basement
- Basement Fills Entire Space Under The House
- Interior Basement Entry
- Block Basement Construction
Outdoor Features
- Bulkhead
- Deck
- Outdoor Storage
- Rain Gutters
- Porch
Utilities
- Forced Air Heating and Cooling System
- 2 Cooling Zones
- 4 Heating Zones
- Heating System Uses Propane
- 200+ Amp Service
- Water Treatment System
- Private Water Source
- Tankless Water Heater
- Private Sewer
Additional Features
- Energy-Efficient Thermostat
- Property is near schools
Listing and Financial Details
- Assessor Parcel Number M:0041 B:0001 L:00005,4940793
Community Details
Overview
- No Home Owners Association
Amenities
- Medical Services
- Shops
- Coin Laundry
Recreation
- Tennis Courts
- Park
- Community Stables
- Jogging Path
- Bike Trail
Map
Home Values in the Area
Average Home Value in this Area
Tax History
| Year | Tax Paid | Tax Assessment Tax Assessment Total Assessment is a certain percentage of the fair market value that is determined by local assessors to be the total taxable value of land and additions on the property. | Land | Improvement |
|---|---|---|---|---|
| 2025 | $10,642 | $727,400 | $156,600 | $570,800 |
| 2024 | $9,526 | $663,800 | $143,000 | $520,800 |
| 2023 | $8,683 | $573,500 | $129,400 | $444,100 |
| 2022 | $8,625 | $502,900 | $115,800 | $387,100 |
| 2021 | $8,211 | $458,200 | $95,300 | $362,900 |
| 2020 | $7,879 | $464,000 | $95,300 | $368,700 |
| 2019 | $0 | $407,300 | $95,300 | $312,000 |
| 2018 | $8,117 | $95,300 | $95,300 | $0 |
| 2017 | $1,406 | $88,500 | $88,500 | $0 |
| 2016 | $1,463 | $88,500 | $88,500 | $0 |
Property History
| Date | Event | Price | List to Sale | Price per Sq Ft | Prior Sale |
|---|---|---|---|---|---|
| 11/05/2025 11/05/25 | Pending | -- | -- | -- | |
| 10/29/2025 10/29/25 | For Sale | $725,000 | +72.6% | $289 / Sq Ft | |
| 01/29/2018 01/29/18 | Sold | $420,000 | 0.0% | $208 / Sq Ft | View Prior Sale |
| 06/08/2017 06/08/17 | Pending | -- | -- | -- | |
| 06/07/2017 06/07/17 | For Sale | $420,000 | -- | $208 / Sq Ft |
Purchase History
| Date | Type | Sale Price | Title Company |
|---|---|---|---|
| Quit Claim Deed | -- | None Available | |
| Not Resolvable | $420,000 | -- |
Mortgage History
| Date | Status | Loan Amount | Loan Type |
|---|---|---|---|
| Previous Owner | $405,982 | FHA |
Source: MLS Property Information Network (MLS PIN)
MLS Number: 73448898
APN: PEPP-000041-000001-000005
- 7 Birch Hill Rd
- 21 Saddle Ln
- 38 River Rd Unit 11
- 573 Longley Rd
- 44 Nod Rd
- 4 Celestial Way
- 20 B Legacy Ln
- 20 A Legacy Ln Unit 20A
- 6 Mason St Unit 31
- 6 Mason St Unit 59
- 90 South Rd
- 103 Main St Unit 23
- 31 Prospect St
- 7 Elm St
- 147 Shirley St
- 521 Main St Unit D
- 10 Tucker St
- 120 Townsend St Unit 1
- 436 Main St
- 9 Tarbell St
