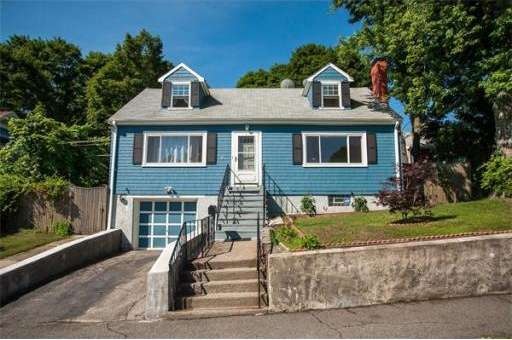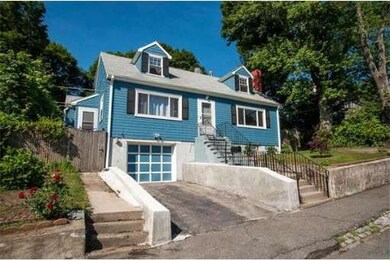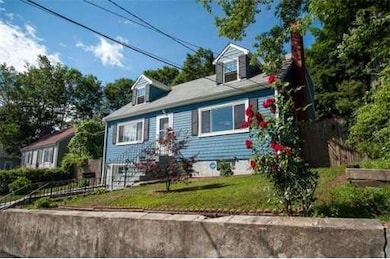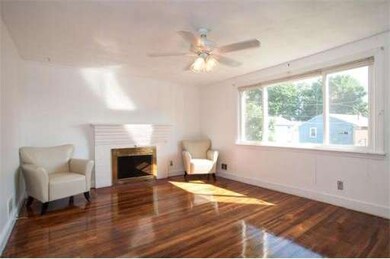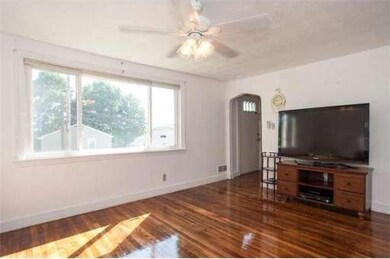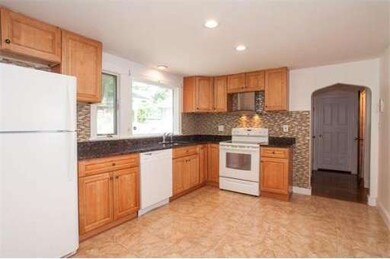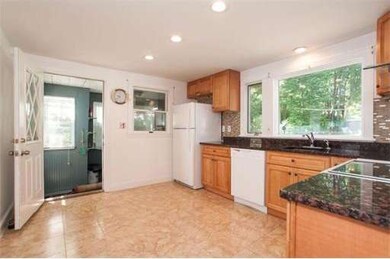
7 Maynard St Roslindale, MA 02131
Roslindale NeighborhoodAbout This Home
As of June 2025You're a winner if you buy this 3 bedroom, 2 bath home with garage on a large lot.Metropolitan Hill area, but convenient to everything! This cape cod style home has a brand new kitchen with granite counters, all new appliances,new ceramic tile floor. Disposal and dishwasher means more time for your friends after dinner. Beautiful hardwood floors throughout. Cozy living room says 'Welcome Home!'. A dining room just right for candlelight. Large-size bedroom and closets. Closet space will amaze you. A functional floor plan puts 2 bedrooms and a full bath upstairs and the 3rd bedroom and a full bath next to it on the 1st level for easy living. Full basement for your laundry and storage. Protect your car's finish in this totally enclosed garage. A deep lot with space-galore for back yard play. Fenced yard offers safe haven for pets. Fruit trees an extra bonus. All this home needs is you.
Last Agent to Sell the Property
William Raveis R. E. & Home Services Listed on: 07/12/2014

Home Details
Home Type
Single Family
Est. Annual Taxes
$7,368
Year Built
1950
Lot Details
0
Listing Details
- Lot Description: Paved Drive, Fenced/Enclosed, Level
- Special Features: None
- Property Sub Type: Detached
- Year Built: 1950
Interior Features
- Has Basement: Yes
- Fireplaces: 1
- Number of Rooms: 6
- Amenities: Public Transportation, Shopping, Swimming Pool, Golf Course, Private School, Public School
- Electric: 100 Amps
- Energy: Storm Windows
- Flooring: Tile, Hardwood
- Insulation: Full
- Basement: Full, Interior Access, Garage Access, Concrete Floor
- Bedroom 2: Second Floor, 21X12
- Bedroom 3: First Floor, 12X10
- Bathroom #1: First Floor, 10X7
- Bathroom #2: Second Floor, 8X8
- Kitchen: First Floor, 13X10
- Laundry Room: Basement
- Living Room: First Floor, 16X12
- Master Bedroom: Second Floor, 21X14
- Master Bedroom Description: Closet, Flooring - Hardwood, Remodeled
- Dining Room: First Floor, 13X12
Exterior Features
- Construction: Frame
- Exterior: Wood
- Exterior Features: Patio, Storage Shed, Fenced Yard, Fruit Trees, Garden Area
- Foundation: Poured Concrete
Garage/Parking
- Garage Parking: Under
- Garage Spaces: 1
- Parking: Off-Street
- Parking Spaces: 2
Utilities
- Heat Zones: 1
- Hot Water: Electric
- Utility Connections: for Electric Range, for Electric Dryer, Washer Hookup
Condo/Co-op/Association
- HOA: No
Ownership History
Purchase Details
Home Financials for this Owner
Home Financials are based on the most recent Mortgage that was taken out on this home.Purchase Details
Home Financials for this Owner
Home Financials are based on the most recent Mortgage that was taken out on this home.Purchase Details
Home Financials for this Owner
Home Financials are based on the most recent Mortgage that was taken out on this home.Purchase Details
Home Financials for this Owner
Home Financials are based on the most recent Mortgage that was taken out on this home.Similar Homes in the area
Home Values in the Area
Average Home Value in this Area
Purchase History
| Date | Type | Sale Price | Title Company |
|---|---|---|---|
| Deed | $803,000 | -- | |
| Not Resolvable | $400,000 | -- | |
| Deed | $399,900 | -- | |
| Deed | $399,900 | -- | |
| Deed | $118,000 | -- | |
| Deed | $118,000 | -- |
Mortgage History
| Date | Status | Loan Amount | Loan Type |
|---|---|---|---|
| Previous Owner | $35,000 | Stand Alone Refi Refinance Of Original Loan | |
| Previous Owner | $408,000 | Stand Alone Refi Refinance Of Original Loan | |
| Previous Owner | $380,000 | New Conventional | |
| Previous Owner | $319,920 | Purchase Money Mortgage | |
| Previous Owner | $79,980 | No Value Available | |
| Previous Owner | $112,100 | Purchase Money Mortgage |
Property History
| Date | Event | Price | Change | Sq Ft Price |
|---|---|---|---|---|
| 06/30/2025 06/30/25 | Sold | $803,000 | +8.7% | $532 / Sq Ft |
| 06/03/2025 06/03/25 | Pending | -- | -- | -- |
| 05/28/2025 05/28/25 | For Sale | $739,000 | +84.8% | $490 / Sq Ft |
| 01/13/2015 01/13/15 | Sold | $400,000 | -2.4% | $265 / Sq Ft |
| 10/29/2014 10/29/14 | Pending | -- | -- | -- |
| 08/18/2014 08/18/14 | Price Changed | $409,900 | -2.2% | $271 / Sq Ft |
| 07/12/2014 07/12/14 | For Sale | $419,000 | -- | $277 / Sq Ft |
Tax History Compared to Growth
Tax History
| Year | Tax Paid | Tax Assessment Tax Assessment Total Assessment is a certain percentage of the fair market value that is determined by local assessors to be the total taxable value of land and additions on the property. | Land | Improvement |
|---|---|---|---|---|
| 2025 | $7,368 | $636,300 | $255,200 | $381,100 |
| 2024 | $6,855 | $628,900 | $252,800 | $376,100 |
| 2023 | $6,311 | $587,600 | $236,200 | $351,400 |
| 2022 | $5,920 | $544,100 | $218,700 | $325,400 |
| 2021 | $5,465 | $512,200 | $210,300 | $301,900 |
| 2020 | $5,291 | $501,000 | $195,600 | $305,400 |
| 2019 | $5,022 | $476,448 | $158,688 | $317,760 |
| 2018 | $4,754 | $453,600 | $158,688 | $294,912 |
| 2017 | $4,534 | $428,160 | $158,688 | $269,472 |
| 2016 | $4,727 | $429,700 | $165,300 | $264,400 |
| 2015 | $4,596 | $379,500 | $155,500 | $224,000 |
| 2014 | $4,335 | $344,600 | $155,500 | $189,100 |
Agents Affiliated with this Home
-
Kpsells Team

Seller's Agent in 2025
Kpsells Team
Insight Realty Group, Inc
(617) 903-7355
18 in this area
104 Total Sales
-
Donald Cranley

Buyer's Agent in 2025
Donald Cranley
Leading Edge Real Estate
(781) 367-4793
1 in this area
29 Total Sales
-
Ilya Cobi

Seller's Agent in 2015
Ilya Cobi
William Raveis R. E. & Home Services
(617) 943-6503
2 in this area
174 Total Sales
-
Ariana Melendez
A
Buyer's Agent in 2015
Ariana Melendez
Arista Realty Group
(978) 853-2582
14 Total Sales
Map
Source: MLS Property Information Network (MLS PIN)
MLS Number: 71712773
APN: ROSL-000000-000018-004882
- 318 Metropolitan Ave
- 42 Doncaster St
- 2 Pinedale Rd Unit 3
- 43 Delano Park
- 87 Clare Ave
- 61 Whitford St
- 115-117 Clare Ave
- 43 Clare Ave Unit B
- 57 Hemman St
- 75 Glendower Rd
- 555 Beech St
- 237 Cummins Hwy
- 175 Clare Ave Unit B7
- 175 Clare Ave Unit B4
- 575 Hyde Park Ave
- 146 Kittredge St Unit 2
- 19-21 Augustus Ave
- 30 Macdonald St
- 296 Kittredge St Unit 298
- 69 Metropolitan Ave
