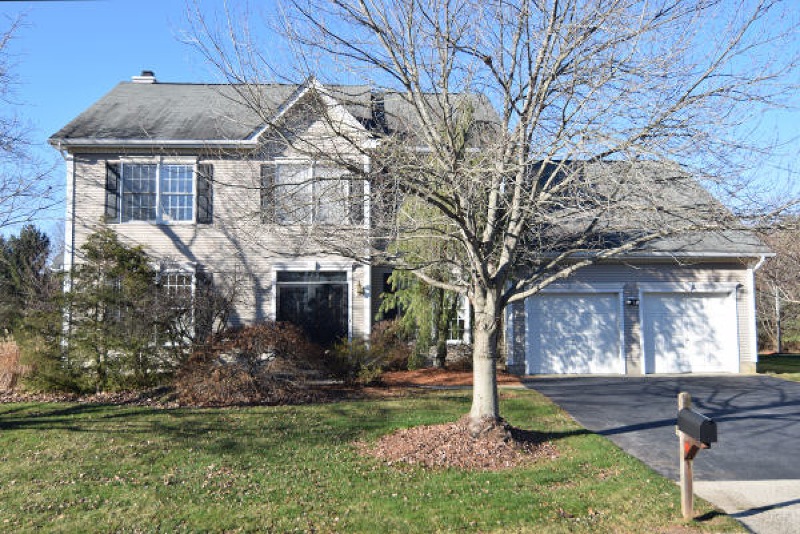
7 Mcbride Way Bridgewater, NJ 08807
Highlights
- Colonial Architecture
- Formal Dining Room
- Eat-In Kitchen
- Bradley Gardens Primary School Rated A
- 2 Car Attached Garage
- Soaking Tub
About This Home
As of September 2022Like new. 2-story entry foyer and 9' ceilings. 4/5 bedrooms. EIK with pantry, oak cabinets, gas range, new dishwasher. LR w/French doors, MBR w/cathedral ceiling & full bath. Located in located in Parkside Estate and built in 1993, home has 4/5 bedrooms, a 2-story entry foyer and 9' ceilings and an oversized garage and rear patio. The first floor has a 16x16 EIK with pantry, oak cabinets, a gas range & new dishwasher. 13x12 formal dining room, 16x12 living room with French doors. Family room with fireplace is 18x14. The first floor also includes 13x11 den / office or guest bedroom, laundry room and a half bath. The 2nd floor has 4 bedrooms. The MBR is 15x15 and includes 2 walk-in closets and a 12 x 8 full bath with shower stall and soaking tub. Association fee of $250/year.
Last Buyer's Agent
ELLEN HOLLIS
BHHS FOX & ROACH
Home Details
Home Type
- Single Family
Est. Annual Taxes
- $10,079
Year Built
- Built in 1993
Lot Details
- 0.32 Acre Lot
- Level Lot
HOA Fees
- $20 Monthly HOA Fees
Parking
- 2 Car Attached Garage
- Garage Door Opener
Home Design
- Colonial Architecture
- Brick Exterior Construction
- Vinyl Siding
Interior Spaces
- 2,578 Sq Ft Home
- Wood Burning Fireplace
- Family Room with Fireplace
- Living Room
- Formal Dining Room
- Storm Doors
- Laundry Room
Kitchen
- Eat-In Kitchen
- Gas Oven or Range
- Microwave
- Dishwasher
Bedrooms and Bathrooms
- 4 Bedrooms
- Primary bedroom located on second floor
- En-Suite Primary Bedroom
- Walk-In Closet
- Powder Room
- Soaking Tub
- Separate Shower
Outdoor Features
- Patio
Schools
- Brad Grdns Elementary School
- Milltown Middle School
- Bridg-Rar High School
Utilities
- Forced Air Heating and Cooling System
- One Cooling System Mounted To A Wall/Window
- Underground Utilities
Listing and Financial Details
- Assessor Parcel Number 2706-00121-0002-00008-0000-
- Tax Block *
Ownership History
Purchase Details
Home Financials for this Owner
Home Financials are based on the most recent Mortgage that was taken out on this home.Purchase Details
Home Financials for this Owner
Home Financials are based on the most recent Mortgage that was taken out on this home.Purchase Details
Home Financials for this Owner
Home Financials are based on the most recent Mortgage that was taken out on this home.Purchase Details
Home Financials for this Owner
Home Financials are based on the most recent Mortgage that was taken out on this home.Map
Similar Homes in the area
Home Values in the Area
Average Home Value in this Area
Purchase History
| Date | Type | Sale Price | Title Company |
|---|---|---|---|
| Deed | $775,000 | Residential Commercial Title | |
| Deed | $550,000 | None Available | |
| Deed | $550,000 | -- | |
| Deed | $241,480 | -- |
Mortgage History
| Date | Status | Loan Amount | Loan Type |
|---|---|---|---|
| Open | $620,000 | New Conventional | |
| Previous Owner | $396,000 | New Conventional | |
| Previous Owner | $440,000 | New Conventional | |
| Previous Owner | $75,000 | Credit Line Revolving | |
| Previous Owner | $275,000 | No Value Available | |
| Previous Owner | $180,000 | No Value Available |
Property History
| Date | Event | Price | Change | Sq Ft Price |
|---|---|---|---|---|
| 09/01/2022 09/01/22 | Sold | $775,000 | 0.0% | $301 / Sq Ft |
| 07/18/2022 07/18/22 | Pending | -- | -- | -- |
| 07/07/2022 07/07/22 | For Sale | $775,000 | +40.9% | $301 / Sq Ft |
| 07/14/2016 07/14/16 | Sold | $550,000 | -5.2% | $213 / Sq Ft |
| 05/24/2016 05/24/16 | Pending | -- | -- | -- |
| 07/18/2015 07/18/15 | For Sale | $579,900 | -- | $225 / Sq Ft |
Tax History
| Year | Tax Paid | Tax Assessment Tax Assessment Total Assessment is a certain percentage of the fair market value that is determined by local assessors to be the total taxable value of land and additions on the property. | Land | Improvement |
|---|---|---|---|---|
| 2024 | $12,749 | $640,000 | $309,200 | $330,800 |
| 2023 | $12,074 | $594,500 | $309,200 | $285,300 |
| 2022 | $11,517 | $545,300 | $299,200 | $246,100 |
| 2021 | $11,458 | $531,200 | $299,200 | $232,000 |
| 2020 | $11,370 | $528,100 | $299,200 | $228,900 |
| 2019 | $11,373 | $523,400 | $299,200 | $224,200 |
| 2018 | $11,240 | $518,700 | $299,200 | $219,500 |
| 2017 | $11,181 | $515,500 | $299,200 | $216,300 |
| 2016 | $10,783 | $504,800 | $289,200 | $215,600 |
| 2015 | $10,738 | $503,200 | $289,200 | $214,000 |
| 2014 | $10,441 | $481,600 | $289,200 | $192,400 |
Source: Garden State MLS
MLS Number: 3239917
APN: 06-00121-02-00008
