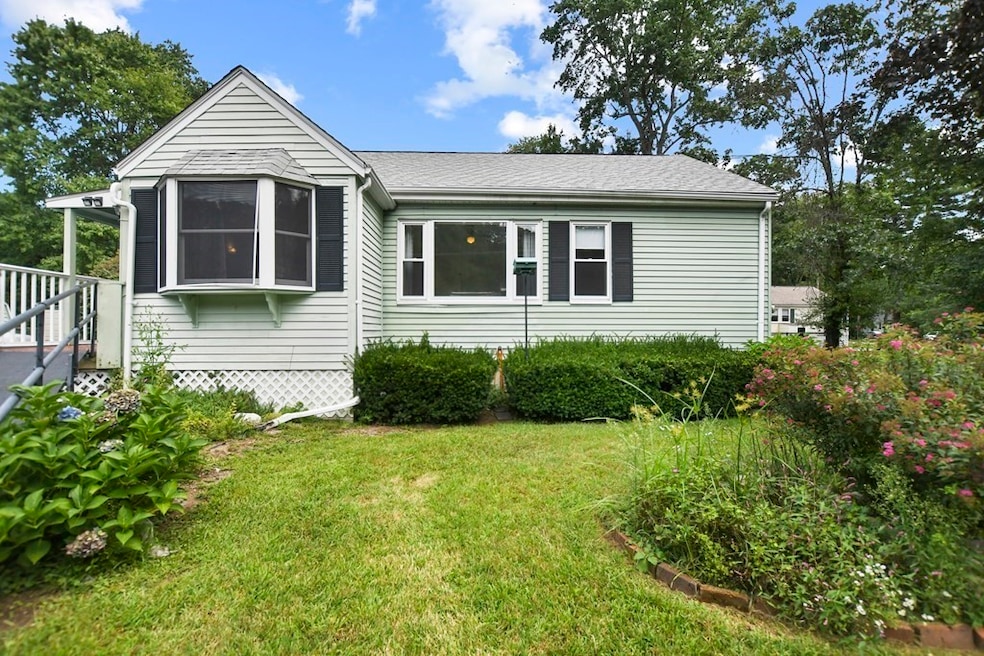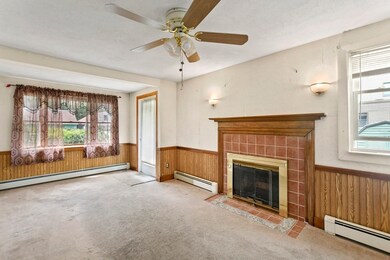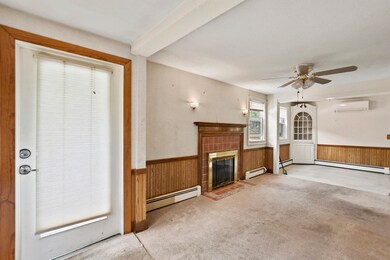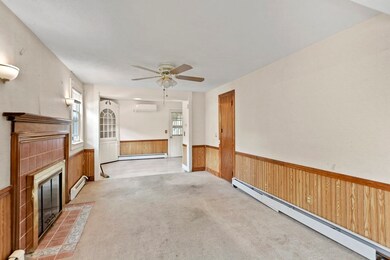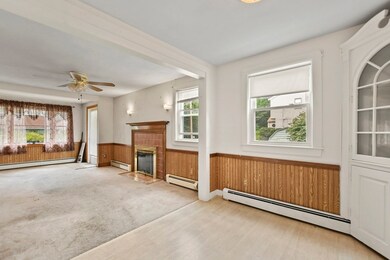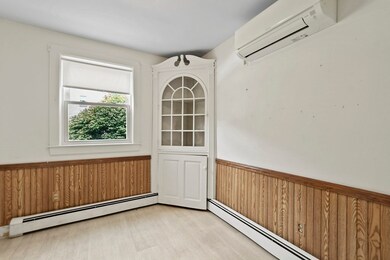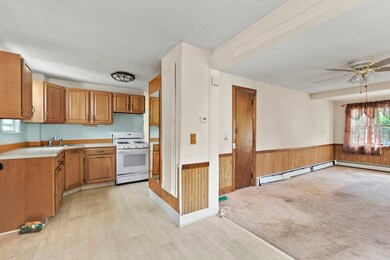
7 Meadowbrook Ln Ashland, MA 01721
Highlights
- Medical Services
- Deck
- Ranch Style House
- Ashland Middle School Rated A-
- Property is near public transit
- Wood Flooring
About This Home
As of February 2024OPEN HOUSE CANCELED due to accepted offer!!!! Why rent when you can own this spacious, move-in-ready Ranch? Nestled on a dead-end street, this home is ideal for those looking for one-level living. Upon entering you will find a fireplaced living room w/ a large bay window that lets the natural light shine right through into the dining area of the kitchen! A corner hutch provides space to showcase off those heirlooms. Down the hall is a full bath and 3 nicely sized bedrooms. The 3 Season porch is conveniently located off the kitchen making it a perfect place to unwind after a long day. Enjoy summer nights relaxing on your private deck – perfect for BBQ’s! Close proximity to the Ashland T-Station! Just a little TLC to turn this home into the one you’ve been waiting for.
Last Agent to Sell the Property
Lamacchia Realty, Inc. Listed on: 09/07/2021

Home Details
Home Type
- Single Family
Est. Annual Taxes
- $4,943
Year Built
- Built in 1952
Lot Details
- 7,841 Sq Ft Lot
- Near Conservation Area
- Street terminates at a dead end
Home Design
- Ranch Style House
- Block Foundation
- Frame Construction
- Shingle Roof
Interior Spaces
- 796 Sq Ft Home
- Ceiling Fan
- Insulated Windows
- Insulated Doors
- Living Room with Fireplace
- Dining Area
- Sun or Florida Room
Kitchen
- Stove
- Range
- Microwave
Flooring
- Wood
- Wall to Wall Carpet
- Laminate
- Ceramic Tile
Bedrooms and Bathrooms
- 3 Bedrooms
- Linen Closet
- 1 Full Bathroom
- Bathtub with Shower
Laundry
- Dryer
- Washer
Unfinished Basement
- Basement Fills Entire Space Under The House
- Interior and Exterior Basement Entry
- Sump Pump
- Block Basement Construction
Parking
- 5 Car Parking Spaces
- Driveway
- Paved Parking
- Open Parking
Outdoor Features
- Bulkhead
- Deck
- Enclosed patio or porch
- Outdoor Storage
Location
- Property is near public transit
- Property is near schools
Utilities
- Cooling Available
- 1 Cooling Zone
- 1 Heating Zone
- Heating System Uses Oil
- Heat Pump System
- Baseboard Heating
- 100 Amp Service
- Oil Water Heater
- Private Sewer
- Cable TV Available
Listing and Financial Details
- Tax Block 0023
- Assessor Parcel Number M:029.0 B:0023 L:0000.0,3296596
Community Details
Overview
- No Home Owners Association
Amenities
- Medical Services
- Shops
- Coin Laundry
Recreation
- Park
- Jogging Path
Ownership History
Purchase Details
Purchase Details
Similar Home in Ashland, MA
Home Values in the Area
Average Home Value in this Area
Purchase History
| Date | Type | Sale Price | Title Company |
|---|---|---|---|
| Quit Claim Deed | -- | None Available | |
| Deed | -- | -- |
Mortgage History
| Date | Status | Loan Amount | Loan Type |
|---|---|---|---|
| Open | $427,500 | Purchase Money Mortgage | |
| Previous Owner | $352,500 | Stand Alone Refi Refinance Of Original Loan | |
| Previous Owner | $57,500 | No Value Available | |
| Previous Owner | $60,000 | No Value Available | |
| Previous Owner | $25,000 | No Value Available | |
| Previous Owner | $40,200 | No Value Available | |
| Previous Owner | $40,000 | No Value Available |
Property History
| Date | Event | Price | Change | Sq Ft Price |
|---|---|---|---|---|
| 02/29/2024 02/29/24 | Sold | $450,000 | +0.2% | $568 / Sq Ft |
| 01/31/2024 01/31/24 | Pending | -- | -- | -- |
| 01/29/2024 01/29/24 | Price Changed | $449,000 | -6.5% | $567 / Sq Ft |
| 01/11/2024 01/11/24 | For Sale | $480,000 | +31.5% | $606 / Sq Ft |
| 04/28/2022 04/28/22 | Sold | $364,900 | 0.0% | $458 / Sq Ft |
| 09/12/2021 09/12/21 | Pending | -- | -- | -- |
| 09/07/2021 09/07/21 | For Sale | $364,900 | -- | $458 / Sq Ft |
Tax History Compared to Growth
Tax History
| Year | Tax Paid | Tax Assessment Tax Assessment Total Assessment is a certain percentage of the fair market value that is determined by local assessors to be the total taxable value of land and additions on the property. | Land | Improvement |
|---|---|---|---|---|
| 2025 | $5,578 | $436,800 | $229,300 | $207,500 |
| 2024 | $5,463 | $412,600 | $229,300 | $183,300 |
| 2023 | $5,114 | $371,400 | $218,300 | $153,100 |
| 2022 | $5,269 | $331,800 | $198,500 | $133,300 |
| 2021 | $4,943 | $310,300 | $198,500 | $111,800 |
| 2020 | $4,743 | $293,500 | $198,700 | $94,800 |
| 2019 | $4,612 | $283,300 | $198,700 | $84,600 |
| 2018 | $4,505 | $271,200 | $196,900 | $74,300 |
| 2017 | $4,426 | $265,000 | $196,900 | $68,100 |
| 2016 | $4,291 | $252,400 | $194,300 | $58,100 |
| 2015 | $4,072 | $235,400 | $183,200 | $52,200 |
| 2014 | $3,899 | $224,200 | $162,500 | $61,700 |
Agents Affiliated with this Home
-
Landmark Property Group
L
Seller's Agent in 2024
Landmark Property Group
Compass
(617) 206-3333
2 in this area
69 Total Sales
-
A
Seller Co-Listing Agent in 2024
Allison Hargrave
Compass
-
Michelle Haynes

Buyer's Agent in 2024
Michelle Haynes
ERA Key Realty Services
(508) 328-8184
1 in this area
30 Total Sales
-
Corrie Ann Carbone-Patricelli

Seller's Agent in 2022
Corrie Ann Carbone-Patricelli
Lamacchia Realty, Inc.
(774) 696-6662
1 in this area
92 Total Sales
Map
Source: MLS Property Information Network (MLS PIN)
MLS Number: 72890755
APN: ASHL-000029-000023
- 195 Prospect St
- 70 Orchard Ln
- 17 Longhill Rd
- 12 Edward Dr
- 22 Longhill Rd
- 263 Ashland St
- 14 Fern Crossing Unit 14
- 11 Summit Pointe Dr
- 249 Meeting House Path
- 37 Mountain Gate Rd
- 263 Meeting House Path
- 73 Mountain Gate Rd
- 585 Chestnut St
- 173 Leland Farm Rd
- 13 Meeting House Path
- 69 Stonybrook Dr
- 54 Indian Ridge Rd S
- 33 Wayside Ln
- 1 New Castle Rd
- 38 Turner Rd
