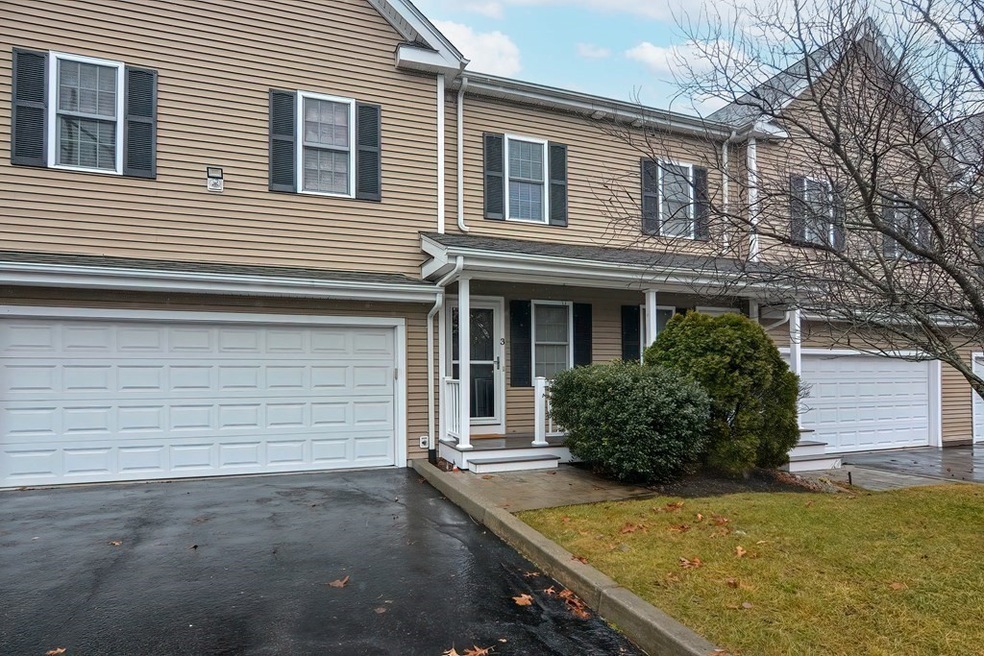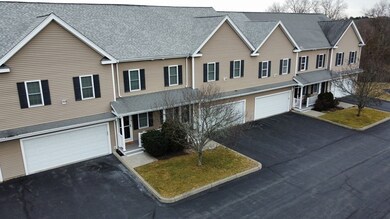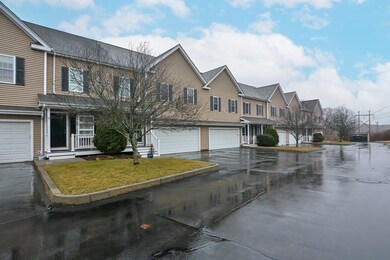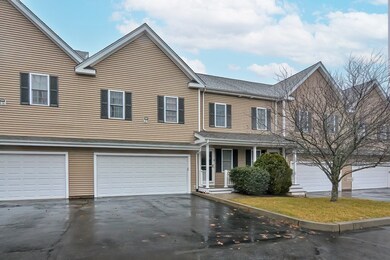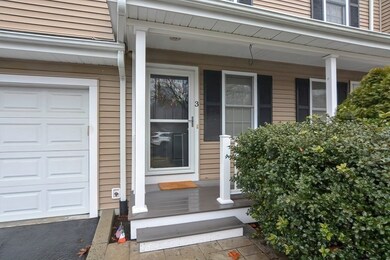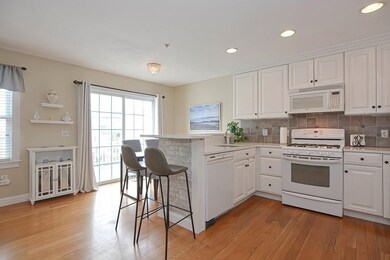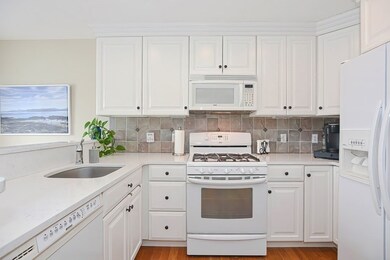
7 Messenger St Unit 3 Plainville, MA 02762
Highlights
- Spa
- Deck
- Solid Surface Countertops
- Anna Ware Jackson School Rated A-
- Wood Flooring
- Balcony
About This Home
As of April 2023Young , Pristine 3 bedrm condo in convenient Plainville location. This townhouse built in 2006 shows pride of ownership. As you enter the front hallway, there is a private half bath, access to a 2 car garage, laundry room and upgraded walk in pantry. The hallway flows into an updated kitchen which opens to a dining area, access to a private deck and to the living room with a beautiful tranquil gas fireplace. The 2nd flr offers a large primary bedrm with private en-suite full bath, double sink, granite counters, cherry cabinets and a full soaking tub & shower along w/ an expansive walk in closet . The 2nd and 3rd bedrooms are both generous in size while bedrm #2 has walk up access to a huge attic offering an abundance of storage or possibly additional living space. There is an additional full modern guest bathrm on the 2nd flr. The basement also offers great storage or potential for additional living space with sliders to outside private patio. Too much to list here..don't delay!
Townhouse Details
Home Type
- Townhome
Est. Annual Taxes
- $4,807
Year Built
- Built in 2006
Parking
- 2 Car Attached Garage
Interior Spaces
- 1,755 Sq Ft Home
- 2-Story Property
- Insulated Windows
- Sliding Doors
- Insulated Doors
- Living Room with Fireplace
- Dining Area
- Attic Access Panel
- Basement
Kitchen
- Breakfast Bar
- Range
- Dishwasher
- Solid Surface Countertops
- Disposal
Flooring
- Wood
- Wall to Wall Carpet
- Ceramic Tile
Bedrooms and Bathrooms
- 3 Bedrooms
- Primary bedroom located on second floor
- Linen Closet
- Walk-In Closet
- Dual Vanity Sinks in Primary Bathroom
- Soaking Tub
- Bathtub with Shower
- Separate Shower
Laundry
- Laundry on main level
- Dryer
- Washer
Outdoor Features
- Spa
- Balcony
- Deck
- Patio
Utilities
- Forced Air Heating and Cooling System
- 2 Cooling Zones
- 2 Heating Zones
- Heating System Uses Natural Gas
- Natural Gas Connected
Additional Features
- Two or More Common Walls
- Property is near schools
Listing and Financial Details
- Assessor Parcel Number M:0011C B:0000 L:0713,4675922
Community Details
Overview
- Property has a Home Owners Association
- Association fees include insurance, maintenance structure, road maintenance, ground maintenance, snow removal, trash
- 6 Units
- Sugar Hill Condominiums Community
Amenities
- Shops
Pet Policy
- Call for details about the types of pets allowed
Ownership History
Purchase Details
Purchase Details
Purchase Details
Home Financials for this Owner
Home Financials are based on the most recent Mortgage that was taken out on this home.Purchase Details
Home Financials for this Owner
Home Financials are based on the most recent Mortgage that was taken out on this home.Similar Homes in Plainville, MA
Home Values in the Area
Average Home Value in this Area
Purchase History
| Date | Type | Sale Price | Title Company |
|---|---|---|---|
| Quit Claim Deed | -- | None Available | |
| Deed | -- | -- | |
| Deed | $333,500 | -- | |
| Deed | $390,000 | -- |
Mortgage History
| Date | Status | Loan Amount | Loan Type |
|---|---|---|---|
| Previous Owner | $100,000 | Credit Line Revolving | |
| Previous Owner | $136,000 | Stand Alone Refi Refinance Of Original Loan | |
| Previous Owner | $140,000 | New Conventional | |
| Previous Owner | $220,000 | No Value Available | |
| Previous Owner | $214,000 | Purchase Money Mortgage | |
| Previous Owner | $300,000 | Purchase Money Mortgage |
Property History
| Date | Event | Price | Change | Sq Ft Price |
|---|---|---|---|---|
| 04/28/2023 04/28/23 | Sold | $497,000 | +8.3% | $283 / Sq Ft |
| 03/22/2023 03/22/23 | Pending | -- | -- | -- |
| 03/15/2023 03/15/23 | For Sale | $459,000 | +38.3% | $262 / Sq Ft |
| 09/07/2017 09/07/17 | Sold | $332,000 | +0.6% | $189 / Sq Ft |
| 07/10/2017 07/10/17 | Pending | -- | -- | -- |
| 07/07/2017 07/07/17 | For Sale | $329,900 | -- | $188 / Sq Ft |
Tax History Compared to Growth
Tax History
| Year | Tax Paid | Tax Assessment Tax Assessment Total Assessment is a certain percentage of the fair market value that is determined by local assessors to be the total taxable value of land and additions on the property. | Land | Improvement |
|---|---|---|---|---|
| 2025 | $54 | $464,900 | $0 | $464,900 |
| 2024 | $4,796 | $399,700 | $0 | $399,700 |
| 2023 | $4,807 | $385,200 | $0 | $385,200 |
| 2022 | $4,655 | $331,800 | $0 | $331,800 |
| 2021 | $4,877 | $331,800 | $0 | $331,800 |
| 2020 | $4,532 | $308,300 | $0 | $308,300 |
| 2019 | $4,600 | $307,300 | $0 | $307,300 |
| 2018 | $4,026 | $267,300 | $0 | $267,300 |
| 2017 | $3,719 | $247,900 | $0 | $247,900 |
| 2016 | $3,756 | $253,300 | $0 | $253,300 |
| 2015 | $3,948 | $256,000 | $0 | $256,000 |
| 2014 | $3,873 | $258,900 | $0 | $258,900 |
Agents Affiliated with this Home
-
Pat Bodin

Seller's Agent in 2023
Pat Bodin
RE/MAX
(617) 529-4345
3 in this area
69 Total Sales
-
Kenneth Farrow

Buyer's Agent in 2023
Kenneth Farrow
RE/MAX
(774) 688-9157
10 in this area
210 Total Sales
-
Julie Etter

Seller's Agent in 2017
Julie Etter
Berkshire Hathaway HomeServices Evolution Properties
(508) 259-3025
10 in this area
378 Total Sales
-
J
Buyer's Agent in 2017
J H Home Collections Team
RE/MAX
Map
Source: MLS Property Information Network (MLS PIN)
MLS Number: 73088050
APN: PLAI-000011C-000000-000071-000003
- 12 Viola Dr
- 8 Sunset Ln
- 2 Cherry Tree Ln
- 24 Wildwood Dr
- 1 Cherry Tree Ln
- 61 Old Farm Rd
- 6 Highland Ave
- 56 E Bacon St Unit 58
- 56-58 E Bacon St
- 1066 Mount Hope St
- Lot 5 Jeffrey Dr
- 72 Ryder Cir
- 60 Broad St
- 22 Lincoln Ave
- Lot 2 Jeffrey Dr
- 37 Roxanne Square
- 10 Legion Dr
- 58 Reed Ave Unit 13
- 935 Mount Hope St
- 835 Mount Hope St Unit 7
