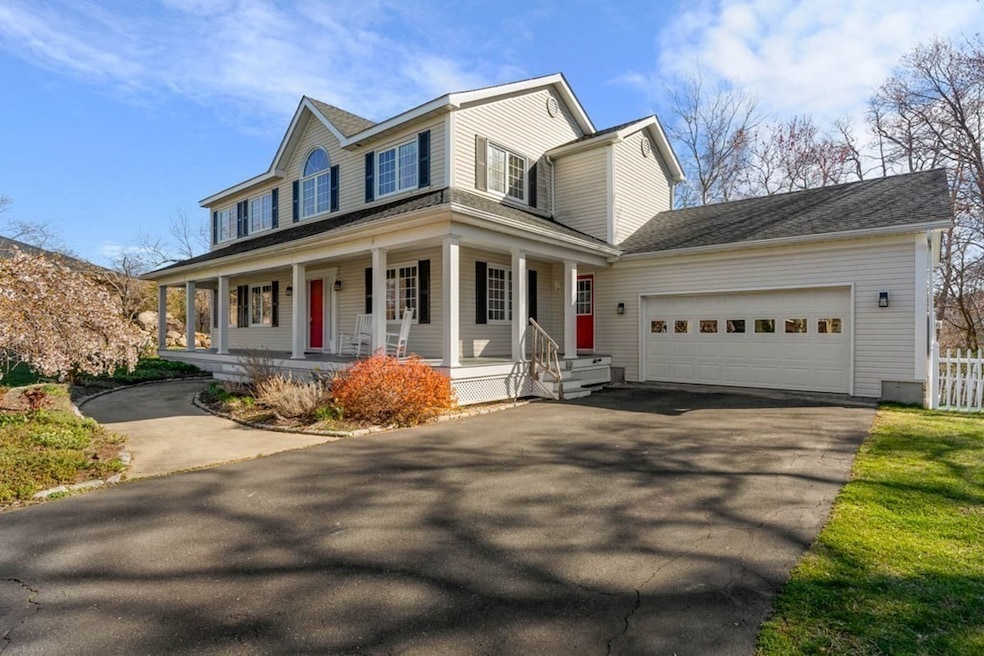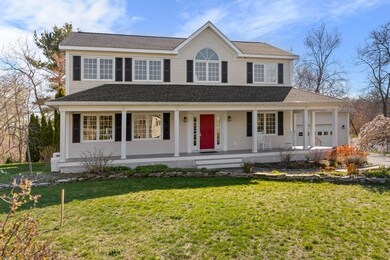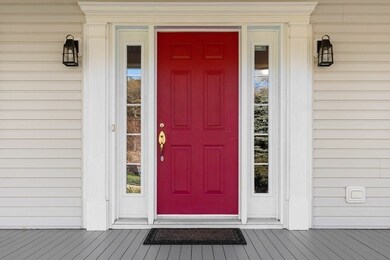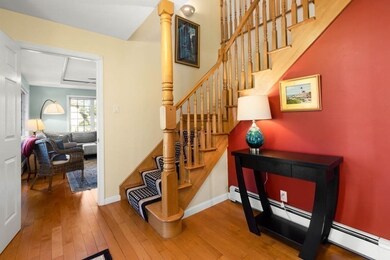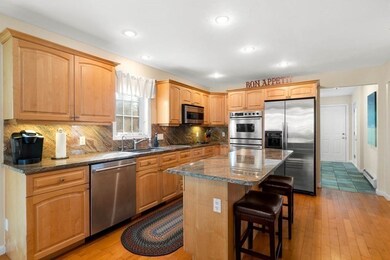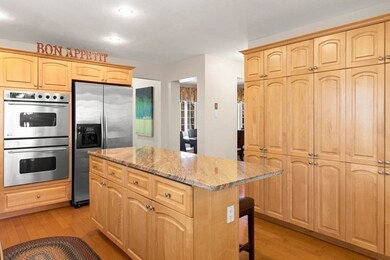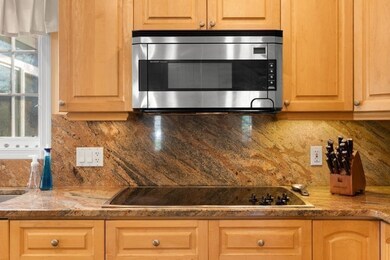
7 Michaels Ln Gloucester, MA 01930
East Gloucester NeighborhoodHighlights
- Marina
- Medical Services
- 1 Acre Lot
- Golf Course Community
- Waterfront
- Open Floorplan
About This Home
As of June 2021Spacious Colonial set on a private cul-de-sac near Gloucester’s back shore and area beaches, golf, restaurants, and live theater. Located in a wooded setting, this classic home boasts a lovely farmer’s porch and offers beautiful styling and details throughout. Perfectly designed for today’s lifestyle and enhanced entertaining, this home features an open floor plan with a fireplaced family room, kitchen with granite counters, and a 3-season sunroom. Offering 4 bedrooms and 2-1/2 baths including a master bathroom, this home has beautiful cove lighting, solid maple floors, and a large playroom on the lower level providing even more functionality. Accented with newer back decks and a stone patio bordered by lovely perennials, this comfortable home is convenient to great amenities including the Rocky Neck Art Colony, North Shore Art Association, and several marinas.
Last Agent to Sell the Property
Jane Meterparel and Brian Marvelley
Churchill Properties Listed on: 04/28/2021
Home Details
Home Type
- Single Family
Est. Annual Taxes
- $8,126
Year Built
- Built in 2001
Lot Details
- 1 Acre Lot
- Waterfront
- Property fronts a private road
- Cul-De-Sac
- Private Streets
- Stone Wall
- Sloped Lot
- Property is zoned R-20
Parking
- 2 Car Attached Garage
- Driveway
- Open Parking
- Off-Street Parking
Home Design
- Colonial Architecture
- Frame Construction
- Shingle Roof
- Concrete Perimeter Foundation
- Stone
Interior Spaces
- 2,340 Sq Ft Home
- Open Floorplan
- Central Vacuum
- Cathedral Ceiling
- Ceiling Fan
- Light Fixtures
- Insulated Windows
- Window Screens
- Insulated Doors
- Mud Room
- Entryway
- Family Room with Fireplace
- Dining Area
- Play Room
- Sun or Florida Room
- Washer and Electric Dryer Hookup
Kitchen
- Oven
- Built-In Range
- Range Hood
- Microwave
- Dishwasher
- Kitchen Island
- Solid Surface Countertops
- Disposal
- Instant Hot Water
Flooring
- Wood
- Wall to Wall Carpet
- Laminate
- Ceramic Tile
Bedrooms and Bathrooms
- 4 Bedrooms
- Custom Closet System
- Walk-In Closet
- Bathtub with Shower
- Separate Shower
Finished Basement
- Basement Fills Entire Space Under The House
- Interior and Exterior Basement Entry
Eco-Friendly Details
- Whole House Vacuum System
Outdoor Features
- Walking Distance to Water
- Bulkhead
- Deck
- Patio
- Rain Gutters
- Porch
Location
- Property is near public transit
- Property is near schools
Schools
- Gloucester Elementary And Middle School
- Gloucester High School
Utilities
- No Cooling
- Central Heating
- 4 Heating Zones
- Heating System Uses Oil
- Baseboard Heating
- 200+ Amp Service
- 110 Volts
- Water Treatment System
- Oil Water Heater
- High Speed Internet
Listing and Financial Details
- Assessor Parcel Number 4235245
Community Details
Overview
- No Home Owners Association
Amenities
- Medical Services
- Shops
Recreation
- Marina
- Golf Course Community
- Tennis Courts
- Park
- Jogging Path
Ownership History
Purchase Details
Home Financials for this Owner
Home Financials are based on the most recent Mortgage that was taken out on this home.Purchase Details
Home Financials for this Owner
Home Financials are based on the most recent Mortgage that was taken out on this home.Similar Homes in Gloucester, MA
Home Values in the Area
Average Home Value in this Area
Purchase History
| Date | Type | Sale Price | Title Company |
|---|---|---|---|
| Land Court Massachusetts | $563,900 | -- | |
| Land Court Massachusetts | $563,900 | -- | |
| Land Court Massachusetts | $563,900 | -- | |
| Land Court Massachusetts | $575,667 | -- | |
| Land Court Massachusetts | $575,667 | -- |
Mortgage History
| Date | Status | Loan Amount | Loan Type |
|---|---|---|---|
| Open | $250,000 | Stand Alone Refi Refinance Of Original Loan | |
| Open | $720,000 | Purchase Money Mortgage | |
| Closed | $316,000 | Adjustable Rate Mortgage/ARM | |
| Closed | $100,000 | Closed End Mortgage | |
| Closed | $305,000 | Unknown | |
| Closed | $20,000 | Credit Line Revolving | |
| Closed | $400,000 | No Value Available | |
| Closed | $414,000 | No Value Available | |
| Closed | $417,000 | Purchase Money Mortgage | |
| Previous Owner | $369,500 | No Value Available | |
| Previous Owner | $50,000 | No Value Available | |
| Previous Owner | $375,000 | No Value Available | |
| Closed | $0 | No Value Available |
Property History
| Date | Event | Price | Change | Sq Ft Price |
|---|---|---|---|---|
| 06/28/2021 06/28/21 | Sold | $941,000 | -4.9% | $402 / Sq Ft |
| 05/11/2021 05/11/21 | Pending | -- | -- | -- |
| 04/28/2021 04/28/21 | For Sale | $989,000 | +90.2% | $423 / Sq Ft |
| 08/21/2012 08/21/12 | Sold | $520,000 | -3.5% | $222 / Sq Ft |
| 06/13/2012 06/13/12 | Pending | -- | -- | -- |
| 05/15/2012 05/15/12 | For Sale | $539,000 | -- | $230 / Sq Ft |
Tax History Compared to Growth
Tax History
| Year | Tax Paid | Tax Assessment Tax Assessment Total Assessment is a certain percentage of the fair market value that is determined by local assessors to be the total taxable value of land and additions on the property. | Land | Improvement |
|---|---|---|---|---|
| 2025 | $9,267 | $953,400 | $304,800 | $648,600 |
| 2024 | $9,136 | $939,000 | $290,400 | $648,600 |
| 2023 | $8,751 | $826,300 | $259,600 | $566,700 |
| 2022 | $8,415 | $717,400 | $220,800 | $496,600 |
| 2021 | $8,125 | $653,100 | $200,900 | $452,200 |
| 2020 | $8,281 | $671,600 | $200,900 | $470,700 |
| 2019 | $8,000 | $630,400 | $200,900 | $429,500 |
| 2018 | $7,790 | $602,500 | $200,900 | $401,600 |
| 2017 | $7,546 | $572,100 | $191,300 | $380,800 |
| 2016 | $7,347 | $539,800 | $191,900 | $347,900 |
| 2015 | -- | $520,300 | $191,900 | $328,400 |
Agents Affiliated with this Home
-
J
Seller's Agent in 2021
Jane Meterparel and Brian Marvelley
Churchill Properties
(781) 237-3341
2 in this area
14 Total Sales
-

Buyer's Agent in 2021
Paula Murphy
Coldwell Banker Realty - Manchester
(978) 559-1465
2 in this area
40 Total Sales
-
D
Seller's Agent in 2012
Deborah Digiovanni
Coldwell Banker Realty - Manchester
-

Buyer's Agent in 2012
Jane Meterparel
Churchill Properties
(781) 237-3341
Map
Source: MLS Property Information Network (MLS PIN)
MLS Number: 72821736
APN: GLOU-000076-000137
- 11 Ocean View Dr
- 68 High Popples Rd Unit B
- 30 Grapevine Rd
- 10 Orchard Rd
- 36 Links Rd
- 126R Mount Pleasant Ave
- 4 Fisherman Way Unit 3
- 7 Hawthorne Ln
- 5 Pirates Ln Unit B
- 8 Moorland Rd Unit 1
- 87 Atlantic Rd Unit 2
- 73 Rocky Neck Ave Unit 2
- 7 Rackliffe St Unit C2
- 88 Rocky Neck Ave
- 45 Beach Rd
- 100 E Main St
- 2 Clarendon St
- 2 Stanwood Terrace
- 15 Brier Rd
- 74 E Main St Unit 3
