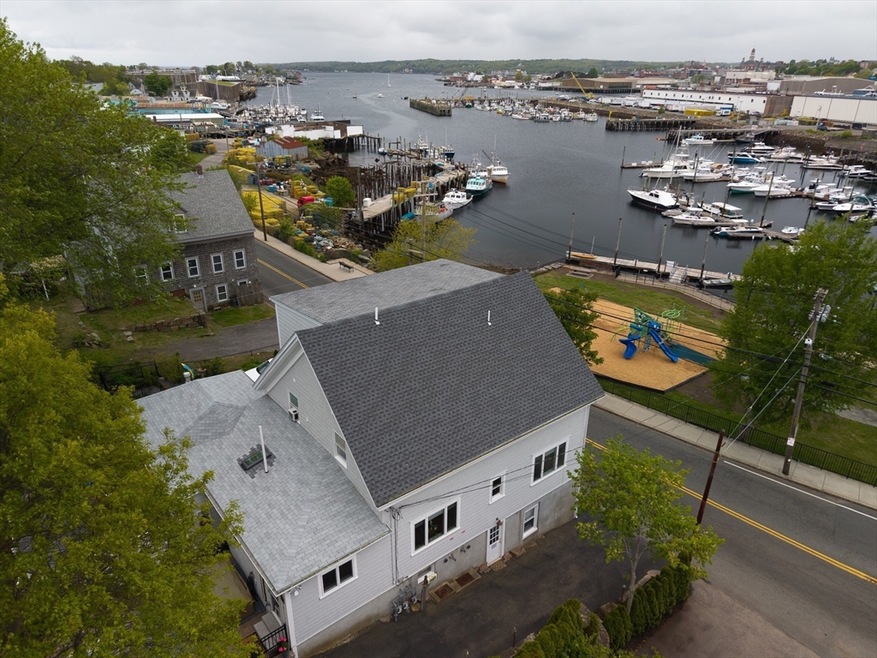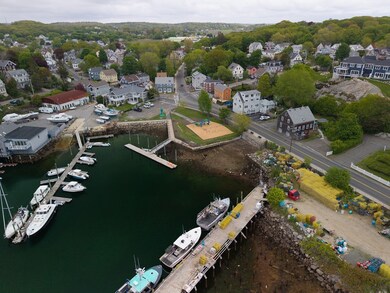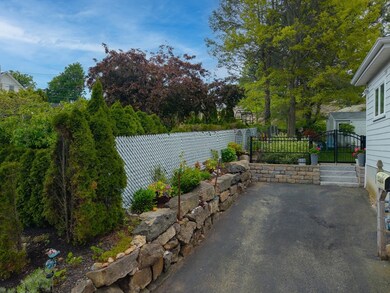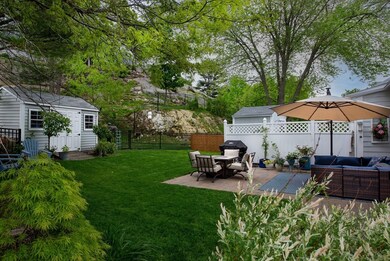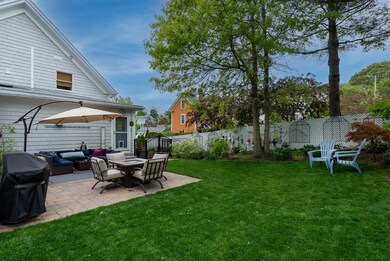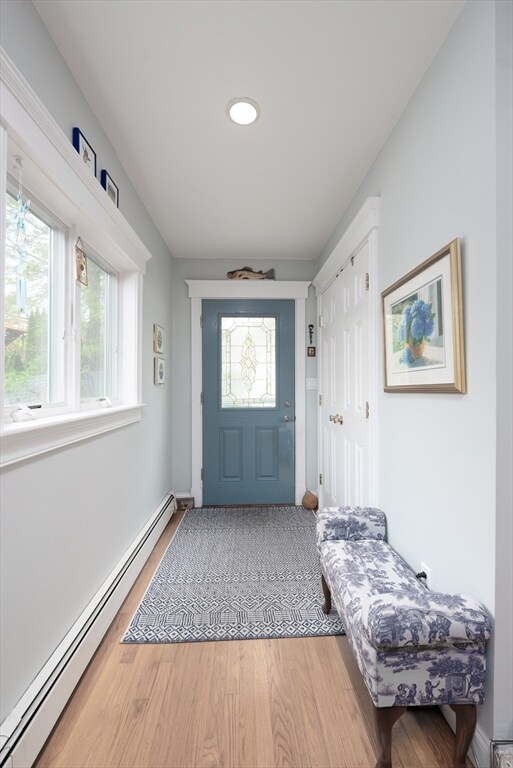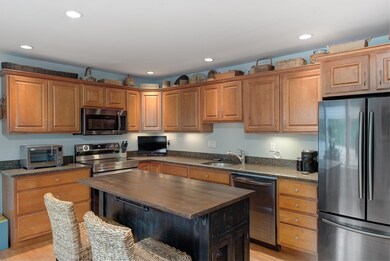
74 E Main St Unit 3 Gloucester, MA 01930
East Gloucester NeighborhoodEstimated payment $5,090/month
Highlights
- Marina
- Spa
- Open Floorplan
- Medical Services
- Harbor Views
- 1-minute walk to Benjamin Smith Playground at Cripple Cove
About This Home
Beautifully appointed 3-bedroom, 3-bath townhouse with sweeping views of Cripple Cove and Gloucester’s harbor from every level. The fully fenced, professionally landscaped yard offers vibrant gardens that attract butterflies and hummingbirds—creating a magical outdoor setting ideal for relaxing or entertaining. Pet friendly and lives like a single-family home, this condo offers flexibility and comfort. The turnkey kitchen features cherry cabinetry and black stainless steel appliances, opening to a sunlit living/dining area with hardwood floors and water views. All three full baths feature stone countertops. Second-floor bedroom offers serene harbor views from bed. The top floor impresses with panoramic views, hardwood floors, and an oversized jacuzzi tub overlooking the harbor—ideal as a primary suite or family/entertaining room. Close to Good Harbor Beach, Rocky Neck, and downtown. Seller to pay 6 months of condo fees as a buyer incentive.
Open House Schedule
-
Saturday, June 28, 202511:00 am to 12:30 pm6/28/2025 11:00:00 AM +00:006/28/2025 12:30:00 PM +00:00Add to Calendar
Home Details
Home Type
- Single Family
Est. Annual Taxes
- $5,743
Year Built
- Built in 1900 | Remodeled
Lot Details
- Fenced Yard
- Fenced
HOA Fees
- $505 Monthly HOA Fees
Parking
- 4 Car Parking Spaces
Home Design
- Frame Construction
- Shingle Roof
- Concrete Perimeter Foundation
Interior Spaces
- 1,709 Sq Ft Home
- Open Floorplan
- Ceiling Fan
- Recessed Lighting
- Family Room with Fireplace
- Harbor Views
- Walk-Out Basement
Kitchen
- Range
- Microwave
- Dishwasher
- Solid Surface Countertops
- Disposal
Flooring
- Wood
- Wall to Wall Carpet
- Ceramic Tile
Bedrooms and Bathrooms
- 3 Bedrooms
- Primary bedroom located on third floor
- Walk-In Closet
- 3 Full Bathrooms
- Dual Vanity Sinks in Primary Bathroom
- Soaking Tub
Laundry
- Laundry on main level
- Dryer
- Washer
Outdoor Features
- Spa
- Walking Distance to Water
- Balcony
- Deck
- Patio
Location
- Property is near public transit
Utilities
- No Cooling
- 3 Cooling Zones
- Heating System Uses Natural Gas
- Baseboard Heating
- 200+ Amp Service
- Gas Water Heater
Listing and Financial Details
- Assessor Parcel Number M:0058 B:0028 L:0003,5118404
Community Details
Amenities
- Medical Services
- Shops
- Coin Laundry
Recreation
- Marina
- Park
Map
Home Values in the Area
Average Home Value in this Area
Tax History
| Year | Tax Paid | Tax Assessment Tax Assessment Total Assessment is a certain percentage of the fair market value that is determined by local assessors to be the total taxable value of land and additions on the property. | Land | Improvement |
|---|---|---|---|---|
| 2025 | $5,743 | $590,200 | $0 | $590,200 |
| 2024 | $5,743 | $590,200 | $0 | $590,200 |
| 2023 | $5,506 | $519,900 | $0 | $519,900 |
| 2022 | $5,520 | $470,600 | $0 | $470,600 |
| 2021 | $5,242 | $421,400 | $0 | $421,400 |
Property History
| Date | Event | Price | Change | Sq Ft Price |
|---|---|---|---|---|
| 06/23/2025 06/23/25 | Price Changed | $737,000 | -1.6% | $431 / Sq Ft |
| 05/29/2025 05/29/25 | For Sale | $749,000 | +66.5% | $438 / Sq Ft |
| 10/28/2019 10/28/19 | Sold | $449,800 | 0.0% | $263 / Sq Ft |
| 08/29/2019 08/29/19 | Pending | -- | -- | -- |
| 08/06/2019 08/06/19 | For Sale | $449,800 | 0.0% | $263 / Sq Ft |
| 08/01/2019 08/01/19 | Pending | -- | -- | -- |
| 07/19/2019 07/19/19 | For Sale | $449,800 | 0.0% | $263 / Sq Ft |
| 07/18/2019 07/18/19 | Off Market | $449,800 | -- | -- |
| 06/24/2019 06/24/19 | Price Changed | $449,800 | -6.1% | $263 / Sq Ft |
| 05/08/2019 05/08/19 | For Sale | $478,800 | -- | $280 / Sq Ft |
Purchase History
| Date | Type | Sale Price | Title Company |
|---|---|---|---|
| Not Resolvable | $449,800 | -- |
Mortgage History
| Date | Status | Loan Amount | Loan Type |
|---|---|---|---|
| Open | $401,000 | Adjustable Rate Mortgage/ARM | |
| Closed | $359,840 | New Conventional |
Similar Homes in Gloucester, MA
Source: MLS Property Information Network (MLS PIN)
MLS Number: 73394331
APN: 58 28 3
- 74 E Main St Unit 3
- 69 E Main St Unit 1
- 2 Stanwood Terrace
- 100 E Main St
- 123 E Main St Unit 3C
- 384 Main St Unit 1
- 2 Harrison Ave
- 30 Friend St
- 52 Taylor St
- 22 Taylor St Unit 1
- 6 Rio Dr
- 88 Rocky Neck Ave
- 210 E Main St
- 126R Mount Pleasant Ave
- 73 Rocky Neck Ave Unit 2
- 191 Main St Unit 2B
- 191 Main St Unit 2A
- 191 Main St Unit 3
- 8 Moorland Rd Unit 1
- 47 Pleasant St Unit 2
