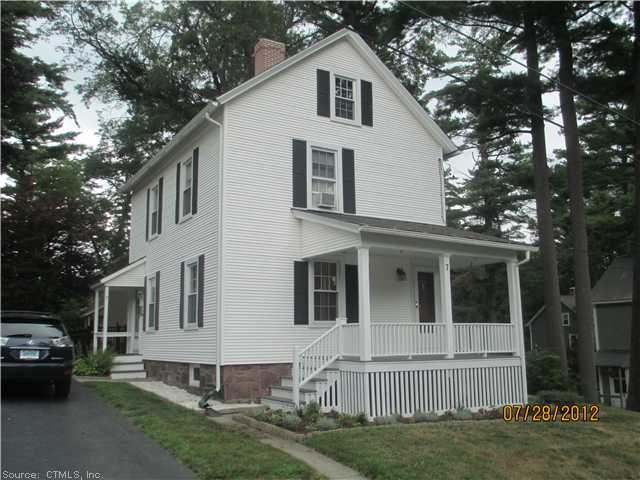
7 Middle Ln Simsbury, CT 06070
Pine Hill NeighborhoodHighlights
- Colonial Architecture
- Deck
- Attic
- Central School Rated A
- Finished Attic
- Thermal Windows
About This Home
As of September 2012Totally remodeled! Stunning eat-in ktchn w/grnte, bcksplsh & ss appl. Hrdwd thruout.New wndws,furnace ,chimney & flshng. New patio fncng, new porch, new carpet & paint. Walk to bike trail & dog park! Don't miss!
Last Agent to Sell the Property
Berkshire Hathaway NE Prop. License #RES.0792077 Listed on: 07/27/2012

Home Details
Home Type
- Single Family
Est. Annual Taxes
- $4,428
Year Built
- Built in 1914
Lot Details
- 6,970 Sq Ft Lot
- Level Lot
- Garden
HOA Fees
- $85 Monthly HOA Fees
Home Design
- Colonial Architecture
- Vinyl Siding
Interior Spaces
- 1,248 Sq Ft Home
- Thermal Windows
- Unfinished Basement
- Basement Fills Entire Space Under The House
- Finished Attic
Kitchen
- Built-In Oven
- Cooktop
- Microwave
- Dishwasher
Bedrooms and Bathrooms
- 3 Bedrooms
- 1 Full Bathroom
Laundry
- Dryer
- Washer
Parking
- Parking Deck
- Driveway
Outdoor Features
- Deck
Schools
- Central Elementary School
- Simsbury High School
Utilities
- Baseboard Heating
- Heating System Uses Oil
- Heating System Uses Oil Above Ground
- Oil Water Heater
- Cable TV Available
Ownership History
Purchase Details
Home Financials for this Owner
Home Financials are based on the most recent Mortgage that was taken out on this home.Purchase Details
Purchase Details
Home Financials for this Owner
Home Financials are based on the most recent Mortgage that was taken out on this home.Similar Homes in the area
Home Values in the Area
Average Home Value in this Area
Purchase History
| Date | Type | Sale Price | Title Company |
|---|---|---|---|
| Warranty Deed | $220,000 | -- | |
| Warranty Deed | $222,000 | -- | |
| Executors Deed | $142,000 | -- |
Mortgage History
| Date | Status | Loan Amount | Loan Type |
|---|---|---|---|
| Previous Owner | $50,000 | No Value Available | |
| Previous Owner | $123,900 | No Value Available | |
| Previous Owner | $220,800 | No Value Available | |
| Previous Owner | $113,600 | No Value Available |
Property History
| Date | Event | Price | Change | Sq Ft Price |
|---|---|---|---|---|
| 12/15/2017 12/15/17 | Rented | $1,695 | -5.6% | -- |
| 11/16/2017 11/16/17 | For Rent | $1,795 | 0.0% | -- |
| 09/07/2012 09/07/12 | Sold | $220,000 | -2.2% | $176 / Sq Ft |
| 08/10/2012 08/10/12 | Pending | -- | -- | -- |
| 07/27/2012 07/27/12 | For Sale | $224,900 | -- | $180 / Sq Ft |
Tax History Compared to Growth
Tax History
| Year | Tax Paid | Tax Assessment Tax Assessment Total Assessment is a certain percentage of the fair market value that is determined by local assessors to be the total taxable value of land and additions on the property. | Land | Improvement |
|---|---|---|---|---|
| 2024 | $5,228 | $156,940 | $67,200 | $89,740 |
| 2023 | $4,994 | $156,940 | $67,200 | $89,740 |
| 2022 | $4,845 | $125,410 | $70,560 | $54,850 |
| 2021 | $4,845 | $125,410 | $70,560 | $54,850 |
| 2020 | $4,651 | $125,410 | $70,560 | $54,850 |
| 2019 | $4,680 | $125,410 | $70,560 | $54,850 |
| 2018 | $4,714 | $125,410 | $70,560 | $54,850 |
| 2017 | $4,700 | $121,270 | $67,740 | $53,530 |
| 2016 | $4,502 | $121,270 | $67,740 | $53,530 |
| 2015 | $4,502 | $121,270 | $67,740 | $53,530 |
| 2014 | $4,504 | $121,270 | $67,740 | $53,530 |
Agents Affiliated with this Home
-
D
Seller's Agent in 2017
Donald Barrett
Berkshire Hathaway Home Services
-
Ken Kuhl
K
Seller Co-Listing Agent in 2017
Ken Kuhl
Berkshire Hathaway Home Services
(860) 651-2119
29 Total Sales
-
Theresa Maselli

Seller's Agent in 2012
Theresa Maselli
Berkshire Hathaway Home Services
(860) 944-1313
67 Total Sales
-
Penelope Woodford

Buyer's Agent in 2012
Penelope Woodford
Coldwell Banker Realty
(860) 558-4326
1 in this area
115 Total Sales
Map
Source: SmartMLS
MLS Number: G628659
APN: SIMS-000012G-000108-000021
- 2 Middle Ln
- 552 Hopmeadow St
- 6 Mathers Crossing
- 1 West St Unit 206
- 88 West St
- 4 Pepperidge Ct
- 3 Stratton Forest Way
- 41 Stratton Forest Way
- 6 Bradley Rd
- 3 Prospect Ridge
- 64 E Weatogue St
- 9 Carriage Dr Unit 9
- 15 Sand Hill Rd
- 7 Tallwood Ln
- 30 Carson Way
- 4 Knoll Ln
- 16 Deer Park Rd
- 2 Pennington Dr
- 15 Billingsgate Dr Unit 15
- 32 Knoll Ln Unit 32
